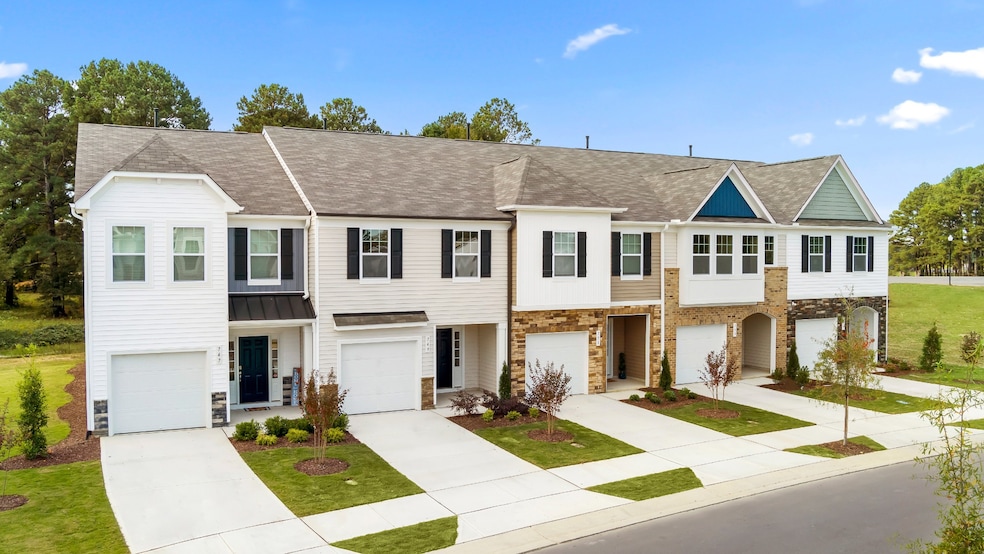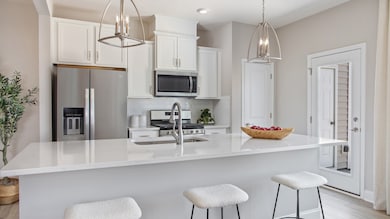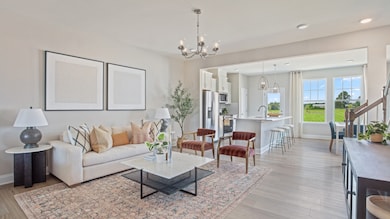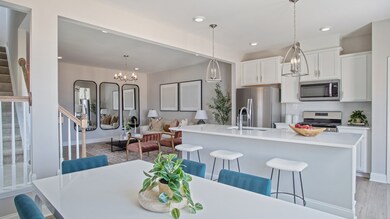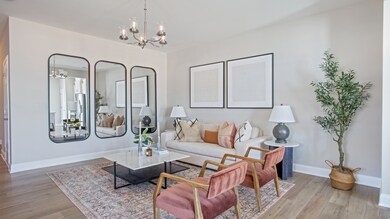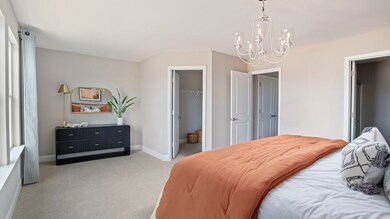
44 Hyacinth Ln Angier, NC 27501
Estimated payment $1,660/month
Total Views
1,077
3
Beds
2.5
Baths
1,591
Sq Ft
$159
Price per Sq Ft
About This Home
Gorgeous 2-Story Townhome with Upgrades!
Spacious open concept kitchen with a 9 foot centered island sits adjacent to the airy family room and breakfast room. The second level living includes three bedrooms, two full bathrooms and the laundry room. The roomy primary suite boasts an expansive closet and an en suite bathroom with a dual vanity. Home includes 1 car garage with 1-car parking pad and shed.
This specific homesite features a gas range, an open stair railing on the first floor, and a tile shower in the primary bath.
Townhouse Details
Home Type
- Townhome
Parking
- 1 Car Garage
Home Design
- New Construction
- Quick Move-In Home
- Litchfield Plan
Interior Spaces
- 1,591 Sq Ft Home
- 2-Story Property
Bedrooms and Bathrooms
- 3 Bedrooms
Listing and Financial Details
- Home Available for Move-In on 6/30/25
Community Details
Overview
- Actively Selling
- Built by DRB Homes
- Spring Village Townhomes Subdivision
Recreation
- Park
Sales Office
- 13 Bluebell Street
- Angier, NC 27501
- 919-726-4277
- Builder Spec Website
Office Hours
- Mon thru Sat 10-5 | Sun 1-5
Map
Create a Home Valuation Report for This Property
The Home Valuation Report is an in-depth analysis detailing your home's value as well as a comparison with similar homes in the area
Home Values in the Area
Average Home Value in this Area
Property History
| Date | Event | Price | Change | Sq Ft Price |
|---|---|---|---|---|
| 04/18/2025 04/18/25 | Price Changed | $252,310 | 0.0% | $159 / Sq Ft |
| 04/18/2025 04/18/25 | For Sale | $252,310 | -5.6% | $159 / Sq Ft |
| 04/13/2025 04/13/25 | Off Market | $267,310 | -- | -- |
| 03/22/2025 03/22/25 | For Sale | $267,310 | -- | $168 / Sq Ft |
Similar Homes in Angier, NC
Nearby Homes
- 44 Hyacinth Ln Unit 94
- 40 Hyacinth Ln
- 40 Hyacinth Ln Unit 95
- 48 Hyacinth Ln
- 48 Hyacinth Ln Unit 93
- 52 Hyacinth Ln
- 52 Hyacinth Ln Unit 92
- 36 Hyacinth Ln Unit 96
- 56 Hyacinth Ln
- 56 Hyacinth Ln Unit 91
- 60 Hyacinth Ln Unit 90
- 64 Hyacinth Ln Unit 89
- 68 Hyacinth Ln Unit 88
- 72 Hyacinth Ln Unit 87
- 76 Hyacinth Ln
- 76 Hyacinth Ln Unit 86
- 80 Hyacinth Ln Unit 85
- 120 Clementine St Unit 167
- 116 Clementine St Unit 168
- 112 Clementine St Unit 169
