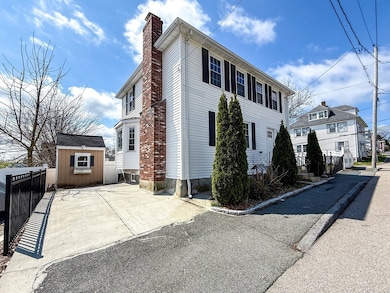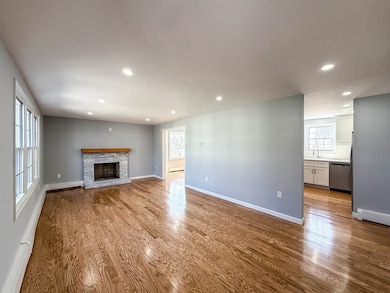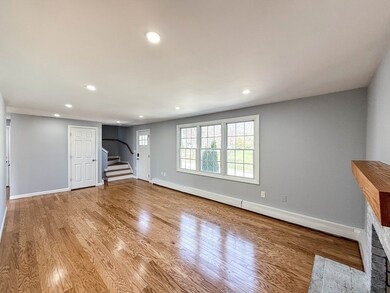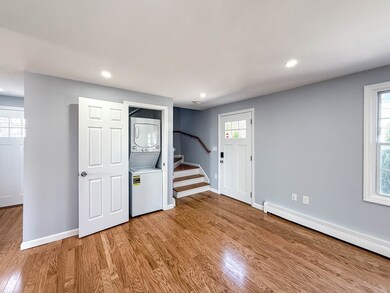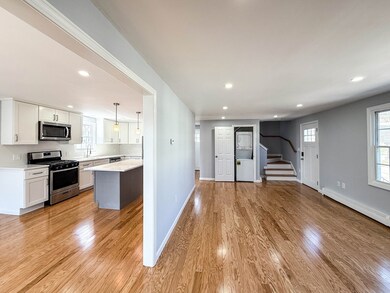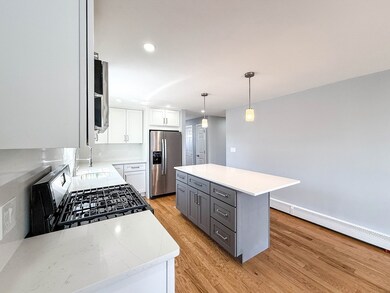
44 Lawrence St Milford, MA 01757
Estimated payment $3,752/month
Highlights
- Medical Services
- Wood Flooring
- No HOA
- Colonial Architecture
- 1 Fireplace
- Fenced Yard
About This Home
Discover this refined colonial gem nestled on a peaceful corner in vibrant Milford. Thoughtfully updated, the home showcases custom white shaker-style cabinetry paired with Calacatta Miranda quartz surfaces and sleek stainless steel appliances, creating a truly elevated kitchen experience. Beautiful engineered hardwood flooring runs throughout the main and upper levels, enhanced by soft recessed lighting that adds warmth and sophistication. The finished basement offers endless possibilities — ideal for a private guest suite, home office or a potential income-generating rental unit. Enjoy the convenience of ample off-street parking and a separate entrance for added privacy. A rare combination of charm, functionality and location — this property is a must-see! OPEN HOUSE - SAT/26: 1-2:30PM / SUN/27: 12-2PM
Home Details
Home Type
- Single Family
Est. Annual Taxes
- $5,846
Year Built
- Built in 1986
Lot Details
- 3,446 Sq Ft Lot
- Fenced Yard
- Fenced
- Level Lot
- Irregular Lot
- Property is zoned RA
Home Design
- Colonial Architecture
- Frame Construction
- Blown Fiberglass Insulation
- Shingle Roof
Interior Spaces
- 1 Fireplace
- Washer and Dryer
Kitchen
- Range
- Microwave
- Dishwasher
Flooring
- Wood
- Laminate
- Tile
Bedrooms and Bathrooms
- 3 Bedrooms
Finished Basement
- Basement Fills Entire Space Under The House
- Interior Basement Entry
Parking
- 4 Car Parking Spaces
- Driveway
- Paved Parking
- Open Parking
- Off-Street Parking
Outdoor Features
- Patio
- Outdoor Storage
Location
- Property is near schools
Utilities
- Window Unit Cooling System
- Heating System Uses Natural Gas
- Baseboard Heating
Listing and Financial Details
- Assessor Parcel Number M:49 B:000 L:122,1618334
Community Details
Recreation
- Park
- Bike Trail
Additional Features
- No Home Owners Association
- Medical Services
Map
Home Values in the Area
Average Home Value in this Area
Tax History
| Year | Tax Paid | Tax Assessment Tax Assessment Total Assessment is a certain percentage of the fair market value that is determined by local assessors to be the total taxable value of land and additions on the property. | Land | Improvement |
|---|---|---|---|---|
| 2025 | $5,846 | $456,700 | $147,600 | $309,100 |
| 2024 | $6,280 | $472,500 | $140,800 | $331,700 |
| 2023 | $5,068 | $350,700 | $118,500 | $232,200 |
| 2022 | $4,783 | $310,800 | $108,200 | $202,600 |
| 2021 | $4,557 | $285,200 | $108,200 | $177,000 |
| 2020 | $4,504 | $282,200 | $108,200 | $174,000 |
| 2019 | $4,362 | $263,700 | $108,200 | $155,500 |
| 2018 | $4,281 | $258,500 | $103,000 | $155,500 |
| 2017 | $4,115 | $245,100 | $103,000 | $142,100 |
| 2016 | $3,864 | $224,900 | $92,700 | $132,200 |
| 2015 | $3,812 | $217,200 | $89,300 | $127,900 |
Property History
| Date | Event | Price | Change | Sq Ft Price |
|---|---|---|---|---|
| 04/22/2025 04/22/25 | For Sale | $585,000 | +30.0% | $260 / Sq Ft |
| 02/21/2023 02/21/23 | Sold | $450,000 | -8.1% | $200 / Sq Ft |
| 12/27/2022 12/27/22 | Pending | -- | -- | -- |
| 12/09/2022 12/09/22 | For Sale | $489,900 | -- | $218 / Sq Ft |
Deed History
| Date | Type | Sale Price | Title Company |
|---|---|---|---|
| Not Resolvable | $242,000 | None Available | |
| Deed | -- | -- | |
| Deed | $58,000 | -- |
Mortgage History
| Date | Status | Loan Amount | Loan Type |
|---|---|---|---|
| Open | $242,000 | New Conventional |
Similar Homes in the area
Source: MLS Property Information Network (MLS PIN)
MLS Number: 73362672
APN: MILF-000049-000000-000122

