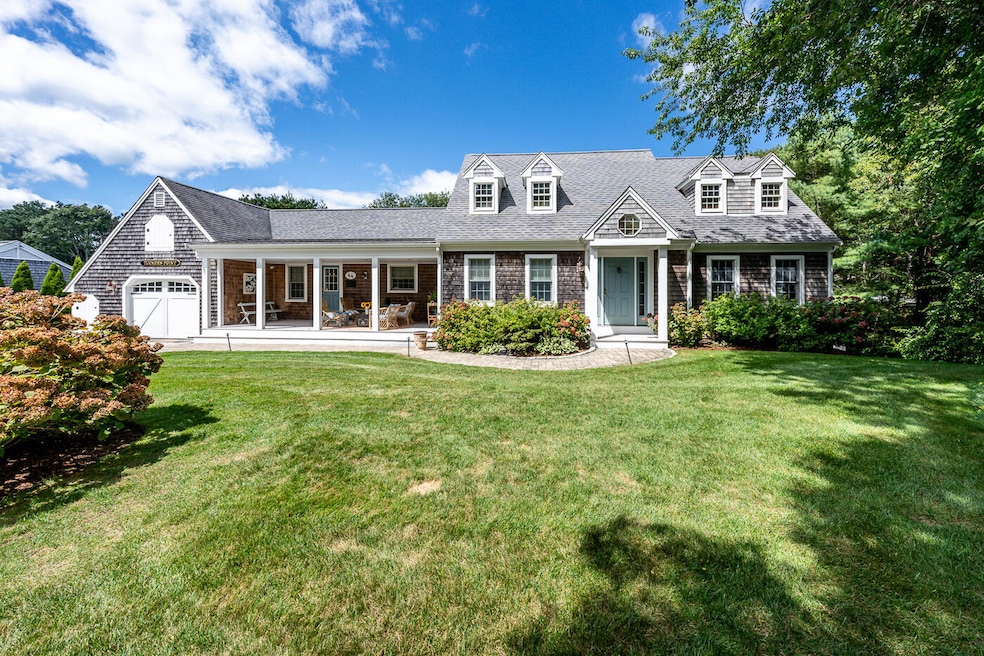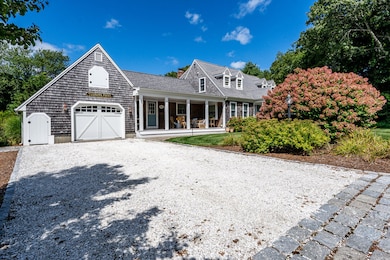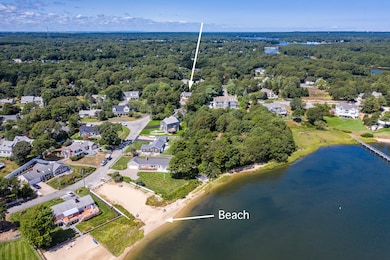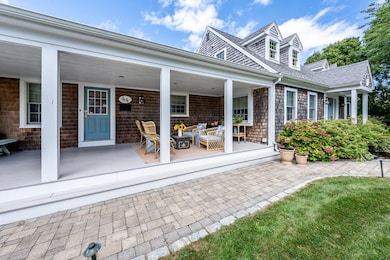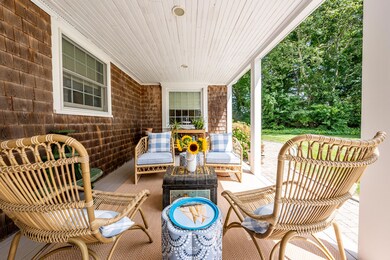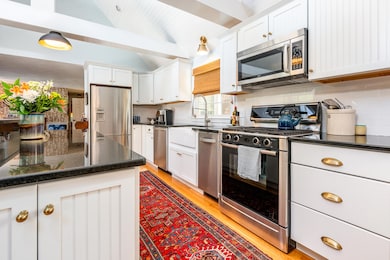
44 Leeward Run South Yarmouth, MA 02664
Estimated payment $10,884/month
Highlights
- Community Beach Access
- Property is near a marina
- Deck
- Boat Dock
- Cape Cod Architecture
- Cathedral Ceiling
About This Home
'Summer is Coming! You won't want to miss the opportunity to be in a beautiful riverfront neighborhood with private beach, kayak storage, boat launch nearby and close to many Yarmouth and Dennis restaurants! This beautifully decorated 4 bedroom, 3 bath home has three levels of living with main floor consisting of abundant natural light kitchen, sunroom, living room, and primary bedroom with newly renovated closets and bath. The 2nd floor consists of three bedrooms, all with accent wallpapers and decor. The walkout lower level has a cozy TV viewing room, private office with natural light, and another spacious room and laundry room which accesses the amazing outdoor kitchen, high top fire pit bar, and outdoor shower. Another wood burning fireplace is located outside the office, and the entire backyard is fenced for security for your pets and privacy. There is also a welcoming Key West style porch at the front of the home and a large deck in the rear overlooking the backyard. Beautiful gardens adorn the fully landscaped yard and it's just a 2-minute walk to the beach, where at night in the summer, there are outdoor movies projected for the residents! Memories are made here!
Home Details
Home Type
- Single Family
Est. Annual Taxes
- $10,317
Year Built
- Built in 1980 | Remodeled
Lot Details
- 0.41 Acre Lot
- Near Conservation Area
- Fenced Yard
- Fenced
- Landscaped
- Interior Lot
- Gentle Sloping Lot
- Sprinkler System
- Garden
- Yard
- Property is zoned 101
HOA Fees
- $25 Monthly HOA Fees
Parking
- 1 Car Attached Garage
Home Design
- Cape Cod Architecture
- Poured Concrete
- Asphalt Roof
- Shingle Siding
Interior Spaces
- 4,056 Sq Ft Home
- 2-Story Property
- Built-In Features
- Cathedral Ceiling
- Wood Burning Fireplace
- Living Room
- Dining Room
Kitchen
- Gas Range
- Range Hood
- Microwave
- Freezer
- Dishwasher
- Kitchen Island
Flooring
- Wood
- Carpet
- Laminate
Bedrooms and Bathrooms
- 4 Bedrooms
- Primary Bedroom on Main
- Cedar Closet
- 3 Full Bathrooms
Laundry
- Laundry Room
- Electric Dryer
- Washer
Finished Basement
- Walk-Out Basement
- Interior Basement Entry
Outdoor Features
- Outdoor Shower
- Property is near a marina
- Deck
- Porch
Utilities
- Forced Air Heating and Cooling System
- Gas Water Heater
- Septic Tank
Listing and Financial Details
- Assessor Parcel Number 91147
Community Details
Recreation
- Boat Dock
- Community Beach Access
- Beach
- Community Playground
Map
Home Values in the Area
Average Home Value in this Area
Tax History
| Year | Tax Paid | Tax Assessment Tax Assessment Total Assessment is a certain percentage of the fair market value that is determined by local assessors to be the total taxable value of land and additions on the property. | Land | Improvement |
|---|---|---|---|---|
| 2025 | $9,962 | $1,407,000 | $255,500 | $1,151,500 |
| 2024 | $9,448 | $1,280,200 | $244,500 | $1,035,700 |
| 2023 | $7,588 | $935,600 | $222,200 | $713,400 |
| 2022 | $6,606 | $719,600 | $177,500 | $542,100 |
| 2021 | $6,581 | $688,400 | $190,900 | $497,500 |
| 2020 | $6,433 | $643,300 | $204,000 | $439,300 |
| 2019 | $5,978 | $591,900 | $204,000 | $387,900 |
| 2018 | $5,997 | $582,800 | $194,900 | $387,900 |
| 2017 | $5,840 | $582,800 | $194,900 | $387,900 |
| 2016 | $5,816 | $582,800 | $194,900 | $387,900 |
| 2015 | $5,674 | $565,100 | $194,900 | $370,200 |
Property History
| Date | Event | Price | Change | Sq Ft Price |
|---|---|---|---|---|
| 03/09/2025 03/09/25 | Price Changed | $1,795,000 | -2.9% | $443 / Sq Ft |
| 02/20/2025 02/20/25 | Price Changed | $1,849,000 | -2.7% | $456 / Sq Ft |
| 01/13/2025 01/13/25 | Price Changed | $1,900,000 | 0.0% | $468 / Sq Ft |
| 01/13/2025 01/13/25 | For Sale | $1,900,000 | +0.3% | $468 / Sq Ft |
| 10/22/2024 10/22/24 | Off Market | $1,895,000 | -- | -- |
| 10/03/2024 10/03/24 | For Sale | $1,895,000 | +18.4% | $467 / Sq Ft |
| 07/15/2022 07/15/22 | Sold | $1,600,000 | -3.0% | $402 / Sq Ft |
| 04/25/2022 04/25/22 | Pending | -- | -- | -- |
| 04/14/2022 04/14/22 | For Sale | $1,650,000 | -- | $414 / Sq Ft |
Deed History
| Date | Type | Sale Price | Title Company |
|---|---|---|---|
| Land Court Massachusetts | $590,000 | -- | |
| Leasehold Conv With Agreement Of Sale Fee Purchase Hawaii | $170,000 | -- | |
| Foreclosure Deed | $210,000 | -- |
Mortgage History
| Date | Status | Loan Amount | Loan Type |
|---|---|---|---|
| Open | $960,000 | Purchase Money Mortgage | |
| Closed | $300,000 | Purchase Money Mortgage | |
| Previous Owner | $90,000 | No Value Available | |
| Previous Owner | $60,000 | No Value Available | |
| Previous Owner | $60,000 | Purchase Money Mortgage | |
| Previous Owner | $175,000 | No Value Available |
Similar Home in South Yarmouth, MA
Source: Cape Cod & Islands Association of REALTORS®
MLS Number: 22404909
APN: YARM-000091-000147
- 15 Adrienne Dr
- 30 Captain Nickerson Ln
- 84 Curve Hill Rd
- 14 Par 3 Dr
- 56 Fairwood Rd
- 401 Main St Unit 101
- 3 Jennifer Ln
- 25 Augusta Way
- 19 Elkannah Howland
- 35 Tam o Shanter Way
- 19-21 Elkanah Howland Rd
- 62 Old Fish House Rd
- 190 Upper County Rd Unit 6
- 64 Old Fish House Rd
- 656 Main St
- 17 Daisy Ln
- 97 Great Western Rd
- 10 Daisy Ln
- 7 Vinland Dr
