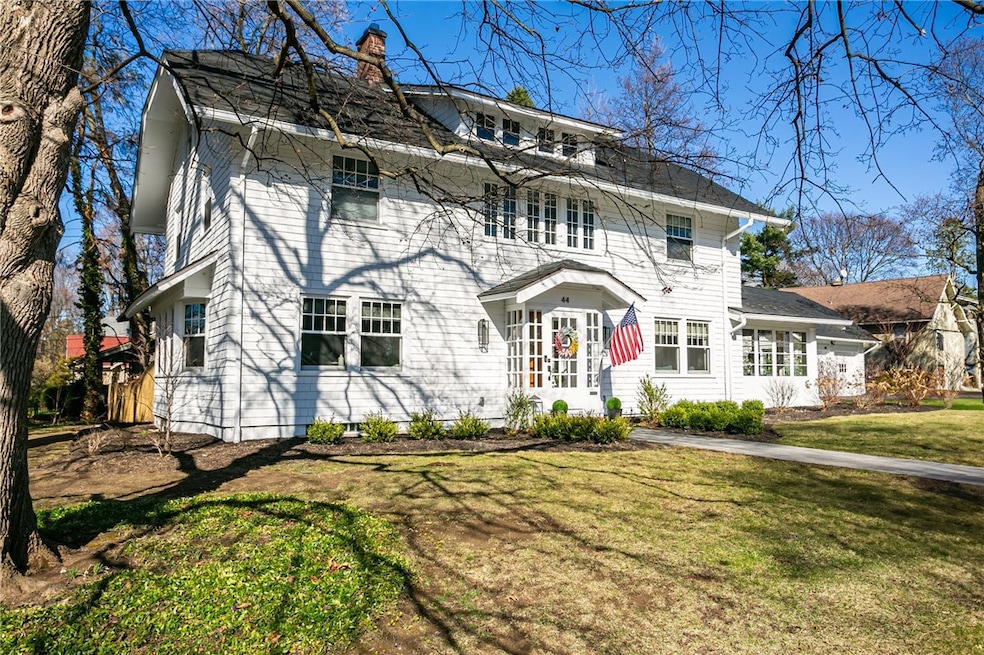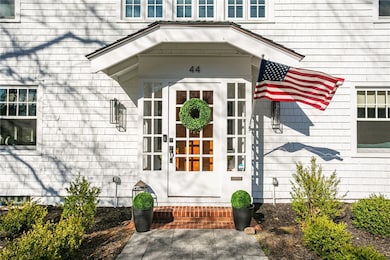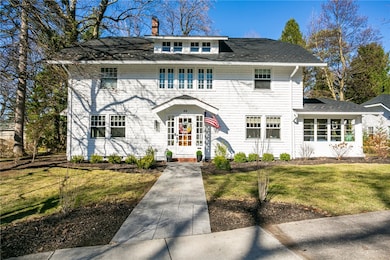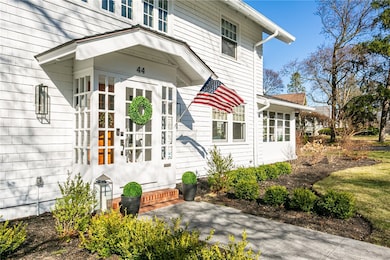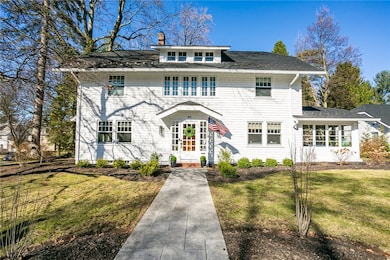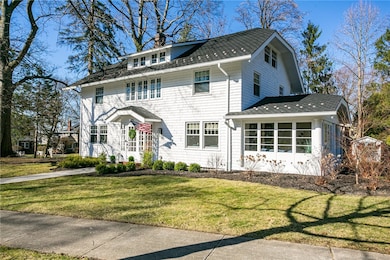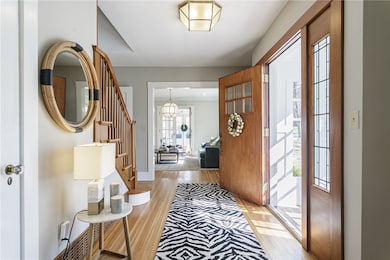Bright, open, and expansive, 44 Lincoln Avenue is move-in ready! This architecturally significant 1925 home in the heart of Pittsford Village has been thoughtfully renovated with $325,000 in custom improvements, seamlessly blending modern luxury with period details such as original hardwoods, 8.5' ceilings on first floor, leaded glass! Meticulously updated to include all the features expected in new construction while preserving its classic character. Chef’s kitchen includes sleek Mennonite-crafted custom cabinetry, impressive 9-foot quartzite island and bar, and high-end appliances - including a Sub-Zero refrigerator, Wolf 6-burner gas range, and ASKO dishwasher. The kitchen opens into a comfortable family room, where French doors lead to a private screened /sun porch—perfect for parade viewing, magical sunsets, and skyline views. Through the welcoming foyer, a spacious living room awaits with a wood-burning fireplace and custom built-ins. Whether used as a formal living area and/or a flexible dining space combination, this sun-drenched room offers breathtaking views of Pittsford’s four-season beauty. Upstairs, the luxurious primary en-suite boasts a grand spa-like bath and shower and a custom walk-in closet. Additionally, there are two generous corner bedrooms, plus a great office or nursery option, second brand new, upscale Full Bath & a second floor laundry! A large walk-up attic offers ample storage or the potential as bonus living space or studio. ALL NEW WINDOWS, RECESSED LIGHTING, CEILING FANS,TANKLESS HOT WATER and MORE. Detached, bright, vaulted two-car garage with epoxy floors offers more possibilities. Private rear yard offers a brand-new privacy fence surrounds a fire pit area, shed, and fresh landscaping with new walkways. SF shown is Appraiser measured. (Additional 545 SF in partially finished walk-out lower level). Situated atop a picturesque knoll, this home offers privacy while embracing the charm and convenience of Village- steps to Erie Canal, restaurants, shops, Starbucks, library, schools etc. Showings begin Sunday, March 23rd, with offers to be reviewed at 2 PM on Thursday, March 27th. Shown by Appointment.

