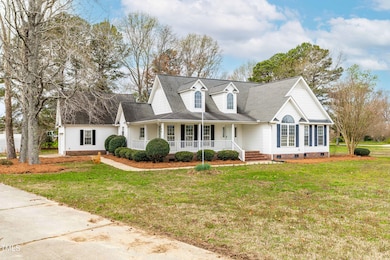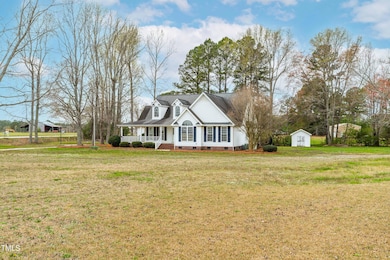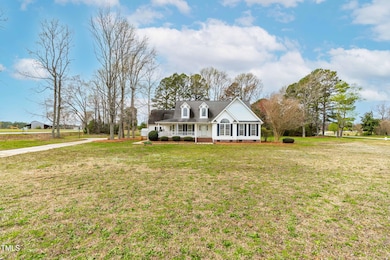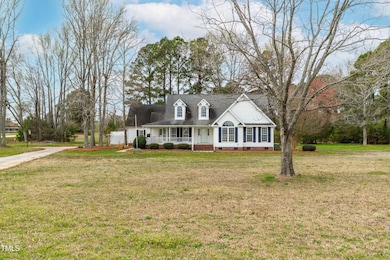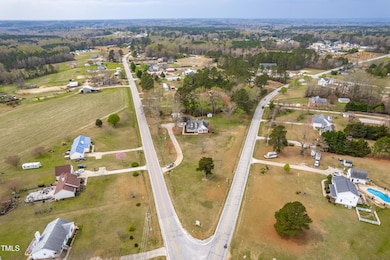
44 Loop Rd Archer Lodge, NC 27527
Archer Lodge NeighborhoodEstimated payment $2,505/month
Highlights
- Finished Room Over Garage
- Craftsman Architecture
- Bonus Room
- Riverwood Elementary School Rated A-
- Cathedral Ceiling
- No HOA
About This Home
Step inside this gorgeous ranch home and you will immediately notice the open concept with vaulted ceilings, built in bookshelves, a central fireplace and tons of natural light. This 3 bedroom, 2 bathroom home has NEW paint and flooring throughout. The primary suite opens with french doors and offers private access to a screened in porch, wrap around porch and a 667.6 sq ft patio for your personal oasis. The detached garage that is connected by a covered porch has a separate entry bonus room upstairs which could make an excellent office or game room! It is heated and cooled and an additional 300 square feet. You can access the home from the garage through an oversized laundry room with a utility sink and tons of storage. Additionally, a metal building and shed in the back make for the perfect workshop. Refrigerator, washer and dryer convey! This house is conveniently located only minutes away from downtown Clayton and Flower's Plantation for all of your modern conveniences but without an HOA. Schedule your showing today because this home won't last long.
Home Details
Home Type
- Single Family
Est. Annual Taxes
- $2,618
Year Built
- Built in 2001
Lot Details
- 1.49 Acre Lot
- Landscaped
- Cleared Lot
- Few Trees
- Back Yard
Parking
- 2 Car Garage
- 1 Carport Space
- Finished Room Over Garage
- 4 Open Parking Spaces
Home Design
- Craftsman Architecture
- Traditional Architecture
- Permanent Foundation
- Shingle Roof
- Vinyl Siding
Interior Spaces
- 1,868 Sq Ft Home
- 1-Story Property
- Tray Ceiling
- Cathedral Ceiling
- Gas Log Fireplace
- Family Room with Fireplace
- Dining Room
- Bonus Room
- Screened Porch
- Storage
Kitchen
- Oven
- Microwave
- Ice Maker
- Dishwasher
Flooring
- Carpet
- Luxury Vinyl Tile
Bedrooms and Bathrooms
- 3 Bedrooms
- Walk-In Closet
- 2 Full Bathrooms
- Separate Shower in Primary Bathroom
- Soaking Tub
- Bathtub with Shower
- Walk-in Shower
Laundry
- Laundry Room
- Laundry on main level
- Washer and Dryer
- Sink Near Laundry
Outdoor Features
- Patio
- Separate Outdoor Workshop
Schools
- Riverwood Elementary And Middle School
- Corinth Holder High School
Utilities
- Window Unit Cooling System
- Central Air
- Heat Pump System
- Septic Tank
Community Details
- No Home Owners Association
Listing and Financial Details
- Assessor Parcel Number 178001-15-1447
Map
Home Values in the Area
Average Home Value in this Area
Tax History
| Year | Tax Paid | Tax Assessment Tax Assessment Total Assessment is a certain percentage of the fair market value that is determined by local assessors to be the total taxable value of land and additions on the property. | Land | Improvement |
|---|---|---|---|---|
| 2024 | $2,618 | $264,420 | $46,000 | $218,420 |
| 2023 | $2,618 | $264,420 | $46,000 | $218,420 |
| 2022 | $2,644 | $264,420 | $46,000 | $218,420 |
| 2021 | $2,512 | $264,420 | $46,000 | $218,420 |
| 2020 | $2,591 | $264,420 | $46,000 | $218,420 |
| 2019 | $2,591 | $264,420 | $46,000 | $218,420 |
| 2018 | $2,135 | $213,480 | $39,960 | $173,520 |
| 2017 | $2,092 | $213,480 | $39,960 | $173,520 |
| 2016 | $2,092 | $213,480 | $39,960 | $173,520 |
| 2015 | -- | $213,480 | $39,960 | $173,520 |
| 2014 | -- | $213,480 | $39,960 | $173,520 |
Property History
| Date | Event | Price | Change | Sq Ft Price |
|---|---|---|---|---|
| 04/15/2025 04/15/25 | Pending | -- | -- | -- |
| 04/03/2025 04/03/25 | For Sale | $409,900 | -- | $219 / Sq Ft |
Deed History
| Date | Type | Sale Price | Title Company |
|---|---|---|---|
| Warranty Deed | $220,000 | None Available |
Mortgage History
| Date | Status | Loan Amount | Loan Type |
|---|---|---|---|
| Open | $200,752 | FHA | |
| Closed | $222,500 | Purchase Money Mortgage |
Similar Homes in the area
Source: Doorify MLS
MLS Number: 10086642
APN: 16J03066A
- 14 E Saddle Ct
- 100 Vinson Park Dr
- 115 Summerlin Dr
- 125 Summerlin Dr
- 123 Radcliffe Ct
- 92 Radcliffe Ct
- 78 Radcliffe Ct
- 63 Radcliffe Ct
- 902 Loop Rd
- 100 Arundel Dr
- 102 Arundel Dr
- 153 N Farm Dr
- 101 Feezor Ct
- 113 Arundel Dr
- 115 Arundel Dr
- 330 Bridgeport Cir
- 114 Arundel Dr
- 720 Raymond Dr
- 116 Arundel Dr
- 118 Arundel Dr


