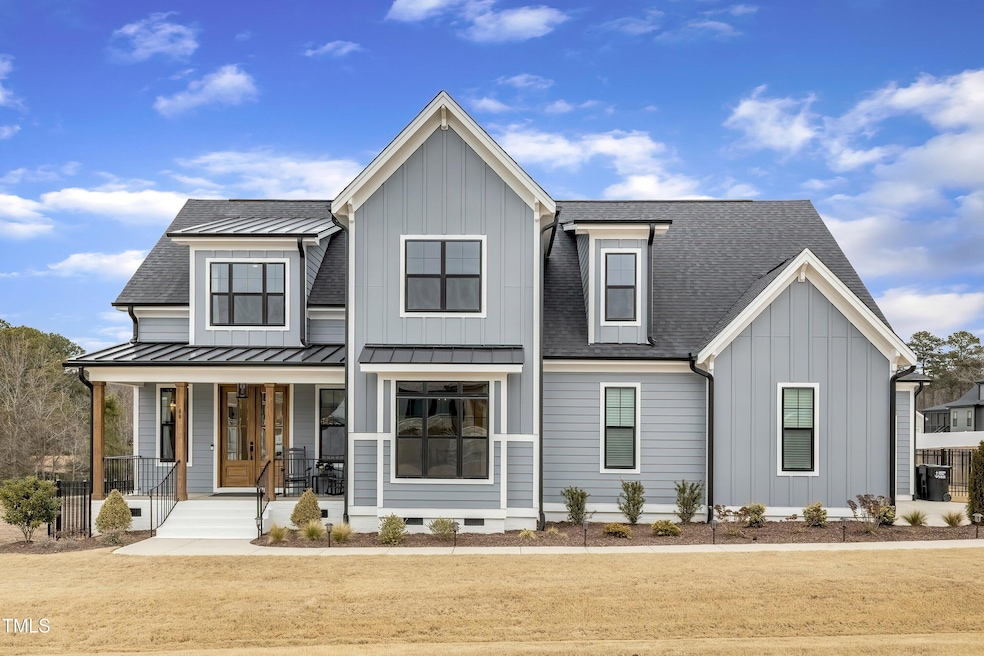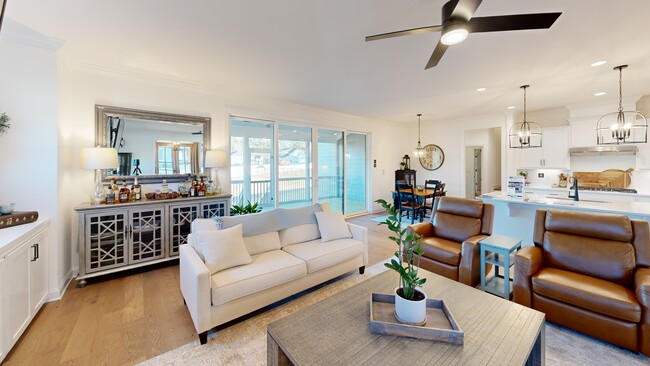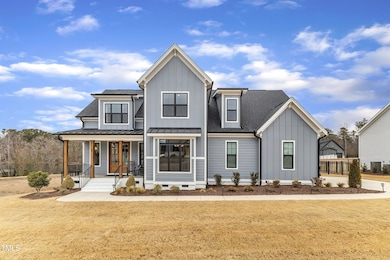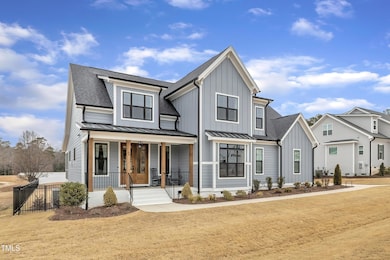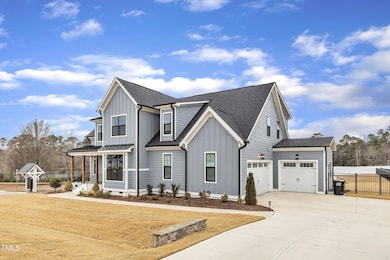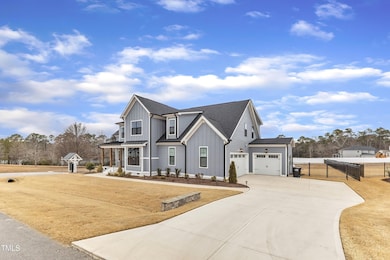
44 Maeview Ln Raleigh, NC 27603
Cleveland NeighborhoodHighlights
- Pond View
- Open Floorplan
- Wood Flooring
- Cleveland Middle School Rated A-
- Transitional Architecture
- Main Floor Primary Bedroom
About This Home
As of April 2025Step into your dream home with this stunning farmhouse-style custom-built residence that offers a harmonious blend of modern luxury and timeless charm. Nestled on a spacious 0.53-acre lot with picturesque pond views, this home provides the perfect retreat for relaxing and entertaining.
Conveniently located near I-40 and I-540, this stunning home offers easy access to major thoroughfares, making commuting and travel a breeze. Within one mile of the property, you'll find three popular grocery stores, including a brand-new Publix set to open early this year. The combination of convenience, privacy, and thoughtful design makes this property a rare find.
As you approach, the rocking chair front porch welcomes you with classic Southern hospitality, setting the tone for the warmth and elegance that await inside. The home's open floor plan is thoughtfully designed to create seamless flow and abundant natural light, making every space feel inviting and connected.
The first-floor owner's suite is a true retreat, offering a spa-like en-suite bathroom with a walk-in shower, soaking tub, dual vanities, and a spacious walk-in closet. The gourmet kitchen, which serves as the heart of the home, is equipped with quartz countertops, a large island with seating, custom cabinetry, stainless steel appliances, and a walk-in pantry. Whether you're preparing weeknight meals or hosting gatherings, this kitchen delivers style and functionality. The open-concept living room features a cozy fireplace and expansive windows that frame the serene pond views, while the adjacent dining area is perfect for both formal dinners and casual meals. A generously sized screened porch extends the living space outdoors, providing an ideal spot to enjoy morning coffee or evening sunsets while overlooking the backyard and pond.
Upstairs, you'll find three additional spacious secondary bedrooms each with access to their own private baths and a versatile bonus room that can be used as a game room, home theater, office, or playroom. Walk-in attic storage spaces add a layer of convenience, making it easy to keep the home organized and clutter-free.
The private, fenced backyard provides ample room for outdoor activities and gardening. An oversized three-car garage offers plenty of space for vehicles, storage, and hobbies. Additional features include high-end finishes throughout, energy-efficient systems, and thoughtful details that elevate this home to the next level. Located in a tranquil and desirable neighborhood, this property offers the perfect balance of privacy and community.
Don't miss the opportunity to make this exquisite farmhouse-style home your own. Schedule a showing today and experience the charm and luxury for yourself!
Home Details
Home Type
- Single Family
Est. Annual Taxes
- $446
Year Built
- Built in 2024
Lot Details
- 0.53 Acre Lot
- Cul-De-Sac
- Back Yard Fenced
- Landscaped
- Cleared Lot
HOA Fees
- $33 Monthly HOA Fees
Parking
- 3 Car Attached Garage
- Side Facing Garage
- Private Driveway
- 4 Open Parking Spaces
Home Design
- Transitional Architecture
- Raised Foundation
- Shingle Roof
- Asphalt Roof
- Board and Batten Siding
Interior Spaces
- 3,543 Sq Ft Home
- 2-Story Property
- Open Floorplan
- Built-In Features
- Crown Molding
- Tray Ceiling
- Smooth Ceilings
- Ceiling Fan
- Recessed Lighting
- Gas Fireplace
- Sliding Doors
- Family Room with Fireplace
- Breakfast Room
- Dining Room
- Bonus Room
- Screened Porch
- Pond Views
- Basement
- Crawl Space
- Unfinished Attic
Kitchen
- Butlers Pantry
- Gas Cooktop
- Microwave
- Ice Maker
- Dishwasher
- Stainless Steel Appliances
- Kitchen Island
- Quartz Countertops
Flooring
- Wood
- Carpet
- Ceramic Tile
Bedrooms and Bathrooms
- 4 Bedrooms
- Primary Bedroom on Main
- Walk-In Closet
- Primary bathroom on main floor
- Double Vanity
- Private Water Closet
- Separate Shower in Primary Bathroom
- Soaking Tub
- Bathtub with Shower
- Walk-in Shower
Laundry
- Laundry Room
- Laundry in multiple locations
- Washer and Electric Dryer Hookup
Home Security
- Carbon Monoxide Detectors
- Fire and Smoke Detector
Outdoor Features
- Rain Gutters
Schools
- West View Elementary School
- Cleveland Middle School
- W Johnston High School
Utilities
- Dehumidifier
- Central Air
- Heating System Uses Propane
- Heat Pump System
- Propane
- Tankless Water Heater
- Fuel Tank
- Septic Tank
- Septic System
Community Details
- Cas, Inc. Association, Phone Number (910) 295-3791
- Built by Great Southern Homes
- Jones Farm Subdivision
Listing and Financial Details
- Assessor Parcel Number 06E03040G
Map
Home Values in the Area
Average Home Value in this Area
Property History
| Date | Event | Price | Change | Sq Ft Price |
|---|---|---|---|---|
| 04/01/2025 04/01/25 | Sold | $840,000 | 0.0% | $237 / Sq Ft |
| 02/07/2025 02/07/25 | Pending | -- | -- | -- |
| 01/24/2025 01/24/25 | For Sale | $840,000 | +1.2% | $237 / Sq Ft |
| 09/04/2024 09/04/24 | Sold | $830,000 | -0.6% | $237 / Sq Ft |
| 08/03/2024 08/03/24 | Pending | -- | -- | -- |
| 06/12/2024 06/12/24 | For Sale | $834,900 | 0.0% | $238 / Sq Ft |
| 06/12/2024 06/12/24 | Price Changed | $834,900 | +1.8% | $238 / Sq Ft |
| 04/10/2024 04/10/24 | Pending | -- | -- | -- |
| 04/10/2024 04/10/24 | For Sale | $819,900 | -- | $234 / Sq Ft |
Tax History
| Year | Tax Paid | Tax Assessment Tax Assessment Total Assessment is a certain percentage of the fair market value that is determined by local assessors to be the total taxable value of land and additions on the property. | Land | Improvement |
|---|---|---|---|---|
| 2024 | $446 | $55,000 | $55,000 | $0 |
| 2023 | $432 | $55,000 | $55,000 | $0 |
Mortgage History
| Date | Status | Loan Amount | Loan Type |
|---|---|---|---|
| Open | $640,000 | VA | |
| Previous Owner | $300,000 | New Conventional |
Deed History
| Date | Type | Sale Price | Title Company |
|---|---|---|---|
| Warranty Deed | $840,000 | None Listed On Document | |
| Special Warranty Deed | $830,000 | None Listed On Document |
About the Listing Agent

April is a North Carolina native with roots in Thomasville, renowned as the furniture capital, absorbed values of hard work, honesty, and a love for "home" through her mother, an interior designer. With a background in medical management, she transitioned to her true love, real estate, perfecting negotiation skills, organization, and attention to detail.
Choosing Coldwell Banker, the leading real estate company in the Triangle and globally, April's goal is to guide her clients through
April's Other Listings
Source: Doorify MLS
MLS Number: 10072588
APN: 06E03040G
- 408 Johnston Rd
- 143 Sallyport Ct
- 1001 Yopon Ct
- 6907 Field Hill Rd
- 392 Travel Lite Dr
- 6804 Arlington Oaks Trail
- 76 Freewill Place
- 221 Old Hickory Dr
- 1020 Retriever Ln
- 604 Trunecek Cir
- 2004 Valley Ridge Ct
- 1012 Mountain Laurel Dr
- 4228 Nc 42 Hwy
- 117 Pierce Rd
- 1104 Cattleman's Cir
- 853 Airedale Trail
- 4205 Rockside Hills Dr
- 412 Airedale Trail
- 1513 Hoke Landing Ln
- 42 Miry Branch Ct
