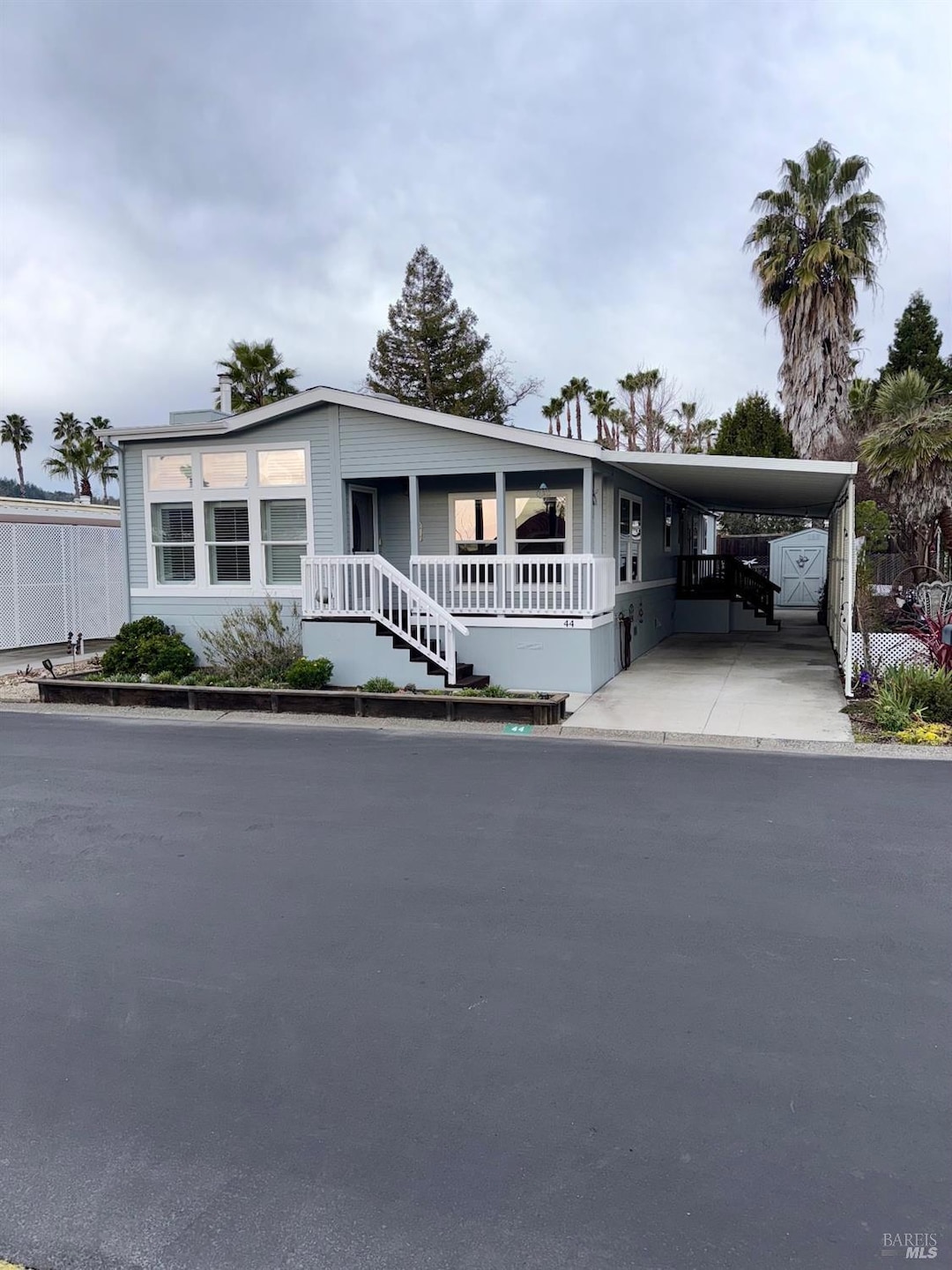
44 Magnolia Dr Calistoga, CA 94515
Highlights
- Property is near a clubhouse
- Covered patio or porch
- Bathtub with Shower
- Living Room with Attached Deck
- Covered Deck
- Accessible Full Bathroom
About This Home
As of March 2025Charming home nestled on the perimeter of the desirable Calistoga Springs 55+ community. This meticulously cared-for 1,620 square-foot home offers the perfect blend of comfort and style. Featuring 3 spacious bedrooms and 2 well-appointed bathrooms, this home shows true pride of ownership. Enjoy the serene outdoors with a beautifully added back deck, complete with an automatic retractable awning, ideal for year-round relaxation or entertaining. The covered carport provides convenience while also doubling as a shaded hangout space, perfect for enjoying the lovely weather. The home's prime location within the community offers both peace and privacy, making it the perfect retreat. Enjoy a variety of amenities, including a rejuvenating hot springs pool and spa, a well-equipped billiards room, horseshoe pits, and shuffleboard courts. Don't miss the opportunity to make this inviting home yours!
Property Details
Home Type
- Mobile/Manufactured
Year Built
- Built in 2004
Home Design
- Pillar, Post or Pier Foundation
- Shingle Roof
Interior Spaces
- 1,620 Sq Ft Home
- Furniture Can Be Negotiated
- Self Contained Fireplace Unit Or Insert
- Gas Fireplace
- Living Room with Attached Deck
Kitchen
- Free-Standing Gas Oven
- Electric Cooktop
- Microwave
- Dishwasher
- Kitchen Island
- Compactor
Flooring
- Carpet
- Laminate
Bedrooms and Bathrooms
- 3 Bedrooms
- 2 Full Bathrooms
- Bathtub with Shower
Laundry
- Dryer
- Washer
Parking
- 1 Parking Space
- 1 Carport Space
Accessible Home Design
- Accessible Full Bathroom
- Low Kitchen Cabinetry
Outdoor Features
- Covered Deck
- Covered patio or porch
- Shed
Mobile Home
- Mobile Home Make is Palm Harbor
- Double Wide
- Wood Skirt
Utilities
- Central Heating and Cooling System
- Gas Water Heater
Additional Features
- Lot Dimensions are 60 x 27
- Property is near a clubhouse
Community Details
- Calistoga Springs | Phone (707) 942-6294
Listing and Financial Details
- Rent includes sewer, space only, water
Map
Home Values in the Area
Average Home Value in this Area
Property History
| Date | Event | Price | Change | Sq Ft Price |
|---|---|---|---|---|
| 03/17/2025 03/17/25 | Sold | $321,000 | +0.6% | $198 / Sq Ft |
| 03/13/2025 03/13/25 | Pending | -- | -- | -- |
| 02/14/2025 02/14/25 | For Sale | $319,000 | -- | $197 / Sq Ft |
Similar Homes in Calistoga, CA
Source: Bay Area Real Estate Information Services (BAREIS)
MLS Number: 325011216
- 79 Iris Dr
- 219 Champagne W
- 218 Champagne W
- 320 Chablis N
- 415 Burgundy S
- 516 Sherry N Unit 244
- 509 Sherry S
- 800 Washington St
- 611 Port Cir S
- 817 Champagne E
- 4427 Silverado Trail N
- 1422 3rd St
- 0 Silverado Trail N Unit 325036271
- 1431 4th St
- 1721 Reynard Ln
- 1139 Lincoln Ave
- 1422 N Oak St
- 913 Foothill Blvd
- 1712 Washington St
- 285 Rosedale Rd
