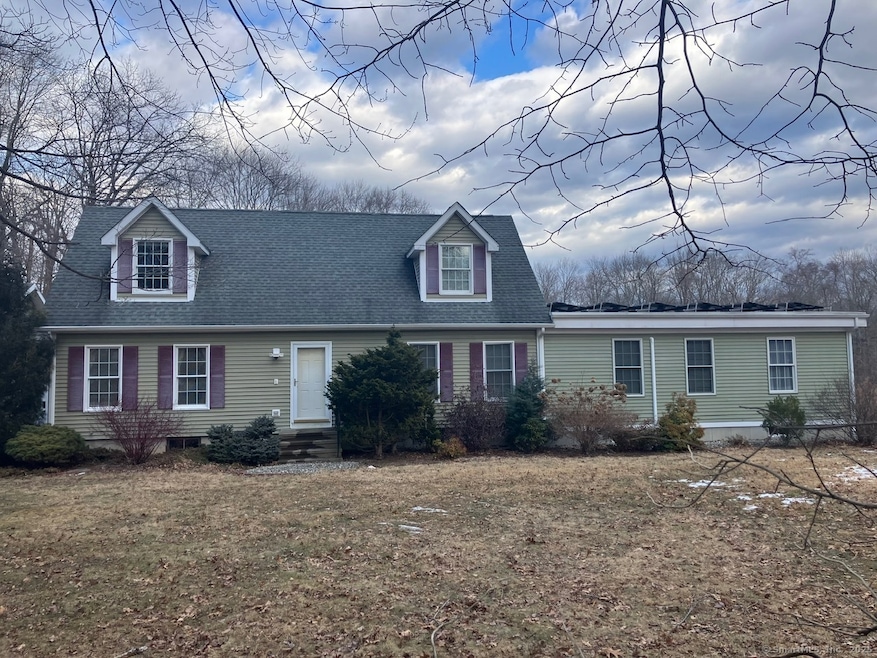44 Quarry Hill Rd Haddam Neck, CT 06424
Haddam NeighborhoodHighlights
- Barn
- Open Floorplan
- Deck
- Haddam-Killingworth High School Rated 10
- Cape Cod Architecture
- Thermal Windows
About This Home
As of March 2025Pristine Cape Cod home offered in the bucolic country setting of Haddam Neck. Light and airy, with an open plan, bamboo floors, large windows and French doors - merging the exterior and interior into a comfortable modern living space. Energy efficient, the home features multi-zone heat, solar panels, a full house generator and wall-unit air conditioning. The first floor boasts oversized hallways, doorways and rooms that allow wheelchair mobility, as well as potential in-law living. Outdoors a level lot, bordering woodland and open space, includes perennial gardens, two decks, an outdoor shower, wood shed and charming vintage carriage barn. This well maintained home is sold "as-is."
Last Agent to Sell the Property
Town & Country Realtors License #RES.0817044
Home Details
Home Type
- Single Family
Est. Annual Taxes
- $8,568
Year Built
- Built in 2005
Lot Details
- 2.1 Acre Lot
- Stone Wall
- Property is zoned R-2
Home Design
- Cape Cod Architecture
- Concrete Foundation
- Frame Construction
- Asphalt Shingled Roof
- Vinyl Siding
Interior Spaces
- 2,179 Sq Ft Home
- Open Floorplan
- Ceiling Fan
- Thermal Windows
- Partially Finished Basement
- Basement Fills Entire Space Under The House
Kitchen
- Gas Oven or Range
- Gas Cooktop
- Dishwasher
Bedrooms and Bathrooms
- 3 Bedrooms
Laundry
- Laundry in Mud Room
- Laundry Room
- Laundry on lower level
- Electric Dryer
- Washer
Parking
- 2 Car Garage
- Parking Deck
- Automatic Garage Door Opener
Accessible Home Design
- Accessible Bathroom
- Grab Bar In Bathroom
- Halls are 36 inches wide or more
Eco-Friendly Details
- Solar Heating System
- Heating system powered by solar not connected to the grid
Utilities
- Cooling System Mounted In Outer Wall Opening
- Zoned Heating
- Air Source Heat Pump
- Baseboard Heating
- Heating System Uses Oil Above Ground
- Heating System Uses Propane
- Programmable Thermostat
- Underground Utilities
- Power Generator
- Private Company Owned Well
- Cable TV Available
Additional Features
- Deck
- Barn
Listing and Financial Details
- Exclusions: Single stand-alone garage/shed adjacent to driveway
- Assessor Parcel Number 2390166
Map
Home Values in the Area
Average Home Value in this Area
Property History
| Date | Event | Price | Change | Sq Ft Price |
|---|---|---|---|---|
| 03/26/2025 03/26/25 | Sold | $435,000 | 0.0% | $200 / Sq Ft |
| 02/13/2025 02/13/25 | Pending | -- | -- | -- |
| 01/30/2025 01/30/25 | For Sale | $435,000 | -5.4% | $200 / Sq Ft |
| 01/03/2024 01/03/24 | Sold | $460,000 | +2.2% | $211 / Sq Ft |
| 12/20/2023 12/20/23 | Pending | -- | -- | -- |
| 12/13/2023 12/13/23 | For Sale | $449,900 | -- | $206 / Sq Ft |
Tax History
| Year | Tax Paid | Tax Assessment Tax Assessment Total Assessment is a certain percentage of the fair market value that is determined by local assessors to be the total taxable value of land and additions on the property. | Land | Improvement |
|---|---|---|---|---|
| 2024 | $8,568 | $249,440 | $66,360 | $183,080 |
| 2023 | $8,449 | $249,440 | $66,360 | $183,080 |
| 2022 | $8,100 | $250,550 | $66,360 | $184,190 |
| 2021 | $8,058 | $250,550 | $66,360 | $184,190 |
| 2020 | $8,126 | $256,430 | $79,100 | $177,330 |
| 2019 | $8,126 | $256,430 | $79,100 | $177,330 |
| 2018 | $5,943 | $187,530 | $79,100 | $108,430 |
| 2017 | $5,943 | $187,530 | $79,100 | $108,430 |
| 2016 | $5,851 | $187,530 | $79,100 | $108,430 |
| 2015 | $5,960 | $191,020 | $79,100 | $111,920 |
| 2014 | $5,901 | $191,020 | $79,100 | $111,920 |
Mortgage History
| Date | Status | Loan Amount | Loan Type |
|---|---|---|---|
| Open | $352,000 | Purchase Money Mortgage | |
| Closed | $352,000 | Purchase Money Mortgage | |
| Previous Owner | $368,000 | Stand Alone Refi Refinance Of Original Loan | |
| Previous Owner | $350,000 | Purchase Money Mortgage | |
| Previous Owner | $60,000 | Stand Alone Refi Refinance Of Original Loan | |
| Previous Owner | $157,000 | No Value Available |
Deed History
| Date | Type | Sale Price | Title Company |
|---|---|---|---|
| Warranty Deed | $440,000 | None Available | |
| Warranty Deed | $440,000 | None Available | |
| Warranty Deed | $460,000 | None Available | |
| Warranty Deed | $460,000 | None Available | |
| Warranty Deed | $460,000 | None Available | |
| Warranty Deed | $460,000 | None Available | |
| Quit Claim Deed | -- | None Available | |
| Quit Claim Deed | -- | None Available | |
| Quit Claim Deed | -- | None Available |
Source: SmartMLS
MLS Number: 24071640
APN: HADD-000009-000009-000004
- 383 Moodus Rd
- 195 Injun Hollow Rd
- 195A Injun Hollow Rd
- 289 Young St
- 114 Walkley Hill Rd
- 0 Walkley Hill Rd Unit 24088136
- 0 Hog Hill Rd Unit 24064005
- 0 Saybrook Rd
- 89 Oak Ridge Dr
- 19 Timms Hill Rd
- 350 Saybrook Rd
- 160 Old Ponsett Rd
- 0 Cherry Swamp Rd Unit 24073345
- 139 Chestnut Hill Rd
- 32 Gates Way
- 131 Killingworth Rd
- 25 Laurel Heights Rd
- 4 Gates Way
- 28 Old Chestnut Hill Rd
- 3 Winterbrooke Rd

