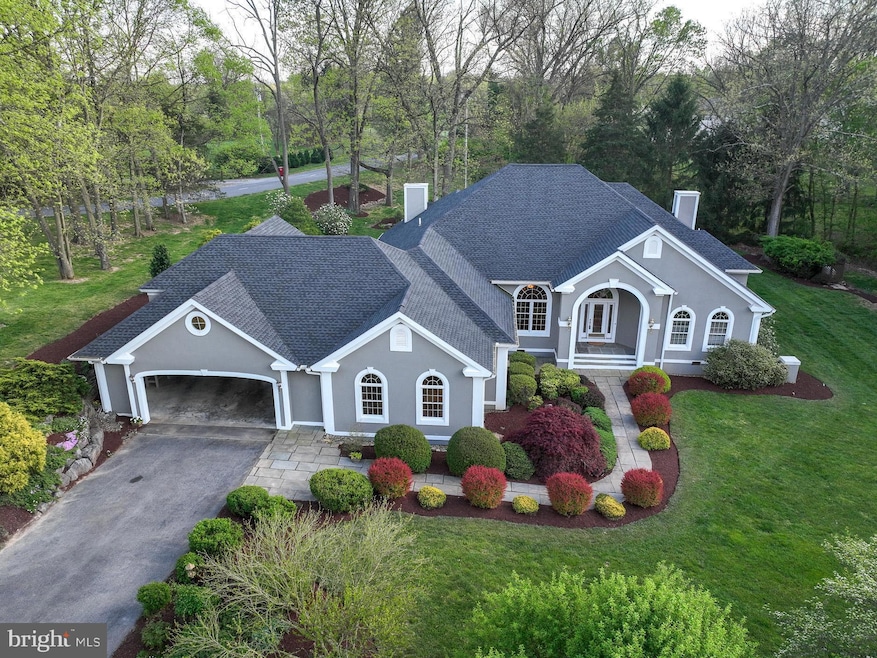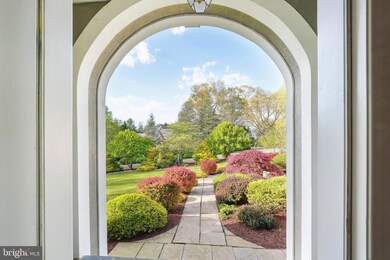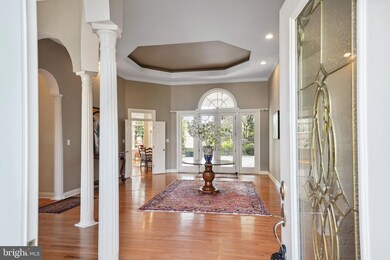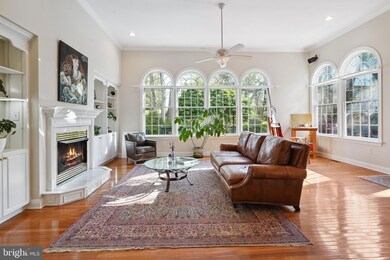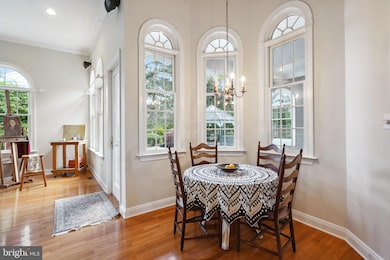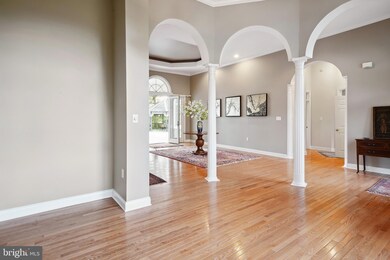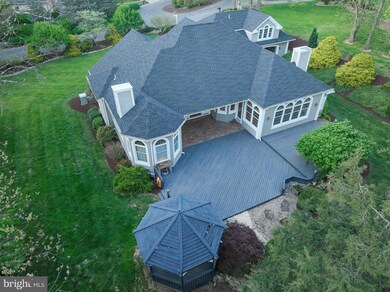
44 Red Blossom Cir Shepherdstown, WV 25443
Shepherdstown NeighborhoodHighlights
- Waterfall on Lot
- Deck
- Backs to Trees or Woods
- Open Floorplan
- Contemporary Architecture
- Wood Flooring
About This Home
As of November 2024An exceptional luxury offering in the highly sought after Cress Creek neighborhood of Shepherdstown, WV
Architecturally stunning, spacious, and well-maintained 5 bdrm, 4 1/2 bath home on a professionally landscaped 3/4 acre, featuring mature hardwood and pine trees. Large stone formations throughout the yard are used to define garden areas that feature Virginia Bluebells, ferns and fuchsia, among other plantings. An in-ground water feature with a pond, waterfall, and Japanese Maple add to the beauty and peace of the rear yard. The driveway is surrounded by a gorgeous rock, flower and shrub garden and stone retaining wall.
A beautiful wide custom laid front slate walkway, well designed pathway plantings & handsome covered front porch entrance present a refined welcoming elegance.
Entering thru a tall, lovely beveled & stained glass front door with glass side panels reveals the grand high ceilinged foyer & open concept formal living room and dining areas, w/ designer columns, high end tray ceilings, recessed lighting, ceiling fans and lustrous warm solid oak flooring, flooded w natural light thru elegant Palladian windows, double glass doors to the many back yard entertaining areas, including covered, custom laid tile patio, an enormous open 2 level wood deck w bench seating, a large vaulted ceiling gazebo, an intimate pergola covered by hydrangea, and a sweet relaxing area of laid brick near the sounds of the gentle waterfall, surrounded by attractive river stones.
To the right of the entrance, the main level features a separate wing for the guest bath, w/ French doors into large library/office space w custom built in wood cabinetry, shelving, desk countertops along two walls, and the fabulous large primary bedroom suite, w/ensuite spa bath, walk in custom tiled shower, three huge wall mirrors, two sinks w wide vanity countertops and cabinetry, a walk in closet and extra bdrm lounge area w/ Palladian windows and doors to the back patio/decks.
Left of the foyer, a hallway leads to two more bedrooms, each with full baths of their own. The formal living room leads into an open concept high ceilinged kitchen & family room w its casual eating area, a wonderful propane fireplace, recessed lighting, tall Palladian windows and doors to the back decks. The open kitchen has two pantries, artisanal lighting, dedicated beverage area and glass front storage cabinets, center island w/storage beneath, granite counters & custom tile back splash, double stainless sink, plus an abundance of attractive storage cabinetry.
On the upper level the second large primary bedroom and en suite bath offer vaulted ceilings, two large closets and a smaller adjoining bonus room for yoga, play space, storage or private relaxation.
An attached oversized double car carport w arched entrances offers work bench space, large walk in storage/equipment room and an interior side entrance to the mud room, hallway, two ample storage closets w pocket doors, and separate laundry room w its built in cabinets, shelving, sink and counters. The hallway here also leads to a private fourth bedroom with its own entrance to the garage area. This home has so many extra storage spaces, a thoughtful floor plan and aesthetically pleasing architectural details.
The well known Cress Creek country club is a benefit for home owners.
This distinctive Cress Creek property is a sanctuary for the senses and a rarely available offering close to historic Shepherdstown, Shepherd University, the renowned C&O canal trail and river recreation, Harpers Ferry Natl Park, and all services.
Home Details
Home Type
- Single Family
Est. Annual Taxes
- $2,319
Year Built
- Built in 1997
Lot Details
- 0.98 Acre Lot
- Cul-De-Sac
- Northeast Facing Home
- Stone Retaining Walls
- Landscaped
- Extensive Hardscape
- Backs to Trees or Woods
- Property is zoned 101
HOA Fees
- $50 Monthly HOA Fees
Home Design
- Contemporary Architecture
- Dryvit Stucco
Interior Spaces
- 4,631 Sq Ft Home
- Property has 2 Levels
- Open Floorplan
- Built-In Features
- 1 Fireplace
- Screen For Fireplace
- Window Treatments
- Bay Window
- Entrance Foyer
- Family Room
- Living Room
- Dining Room
- Den
- Workshop
- Wood Flooring
- Crawl Space
Kitchen
- Breakfast Area or Nook
- Eat-In Kitchen
- Electric Oven or Range
- Microwave
- Extra Refrigerator or Freezer
- Dishwasher
- Kitchen Island
- Upgraded Countertops
- Disposal
Bedrooms and Bathrooms
- En-Suite Primary Bedroom
- En-Suite Bathroom
- In-Law or Guest Suite
- Whirlpool Bathtub
Laundry
- Laundry Room
- Dryer
- Washer
Parking
- 2 Parking Spaces
- 2 Attached Carport Spaces
- Driveway
- Off-Street Parking
Accessible Home Design
- Level Entry For Accessibility
Outdoor Features
- Deck
- Patio
- Waterfall on Lot
- Porch
Schools
- Shepherdstown Elementary And Middle School
- Jefferson High School
Utilities
- Humidifier
- Forced Air Heating System
- Air Source Heat Pump
- Underground Utilities
- Electric Water Heater
Community Details
- Cress Creek Subdivision
Listing and Financial Details
- Tax Lot 1-SOUTH
- Assessor Parcel Number 19095A002600000000
Map
Home Values in the Area
Average Home Value in this Area
Property History
| Date | Event | Price | Change | Sq Ft Price |
|---|---|---|---|---|
| 11/05/2024 11/05/24 | Sold | $837,500 | -3.6% | $181 / Sq Ft |
| 05/02/2024 05/02/24 | For Sale | $869,000 | 0.0% | $188 / Sq Ft |
| 04/30/2024 04/30/24 | Pending | -- | -- | -- |
| 04/26/2024 04/26/24 | For Sale | $869,000 | +65.8% | $188 / Sq Ft |
| 03/31/2017 03/31/17 | Sold | $524,000 | 0.0% | $116 / Sq Ft |
| 01/31/2017 01/31/17 | Pending | -- | -- | -- |
| 09/10/2016 09/10/16 | Price Changed | $524,000 | -8.9% | $116 / Sq Ft |
| 05/27/2016 05/27/16 | For Sale | $575,000 | -4.2% | $127 / Sq Ft |
| 03/19/2014 03/19/14 | Sold | $600,000 | 0.0% | $133 / Sq Ft |
| 03/03/2014 03/03/14 | Pending | -- | -- | -- |
| 03/03/2014 03/03/14 | For Sale | $600,000 | -- | $133 / Sq Ft |
Tax History
| Year | Tax Paid | Tax Assessment Tax Assessment Total Assessment is a certain percentage of the fair market value that is determined by local assessors to be the total taxable value of land and additions on the property. | Land | Improvement |
|---|---|---|---|---|
| 2024 | $4,723 | $403,500 | $86,600 | $316,900 |
| 2023 | $4,713 | $403,500 | $86,600 | $316,900 |
| 2022 | $4,069 | $341,500 | $65,000 | $276,500 |
| 2021 | $3,796 | $312,500 | $65,000 | $247,500 |
| 2020 | $3,556 | $312,500 | $65,000 | $247,500 |
| 2019 | $3,656 | $315,300 | $65,000 | $250,300 |
| 2018 | $3,601 | $306,500 | $65,000 | $241,500 |
| 2017 | $4,179 | $355,800 | $65,000 | $290,800 |
| 2016 | $4,488 | $383,100 | $86,300 | $296,800 |
| 2015 | $4,089 | $347,200 | $65,800 | $281,400 |
| 2014 | $3,512 | $318,700 | $65,800 | $252,900 |
Mortgage History
| Date | Status | Loan Amount | Loan Type |
|---|---|---|---|
| Open | $670,000 | New Conventional | |
| Previous Owner | $306,000 | New Conventional | |
| Previous Owner | $320,000 | New Conventional | |
| Previous Owner | $480,000 | New Conventional | |
| Previous Owner | $309,600 | New Conventional |
Deed History
| Date | Type | Sale Price | Title Company |
|---|---|---|---|
| Deed | $837,500 | None Listed On Document | |
| Deed | $524,000 | None Available | |
| Deed | $600,000 | None Available |
About the Listing Agent

Licensed in WV, VA, MD and PA, Tara is an experienced Real Estate agent committed to the integrity that EXCEPTIONAL client service/advocacy requires.
As a creative Real Estate Guide Tara saves her clients valuable time and helps them avoid pitfalls as they navigate the paths to finding a home or finding a buyer which supports their goals and highest priorities.
Tara is available for messaging 7 days a week, and welcome your email and texts. It gives her great joy to help a family
Tara's Other Listings
Source: Bright MLS
MLS Number: WVJF2011616
APN: 09-5A-00260000
- 44 N Tamarac Dr
- 75 Juniper Cir
- 12 Briar Mountain Dr
- LOT 18 N Tamarac Dr
- LOT 14 Briar Mountain Dr
- 63 Hackberry Cir
- 130 N Tamarac Dr
- 115 Windward Ln
- 308 Maddex Dr
- 451 Maddex Farm Dr
- LOt 9 Shepherds Cove Swift River Way
- 132 Thatcher Ct
- 213 W High St
- 424 Maddex Farm Dr
- 8285 Martinsburg Pike
- 103 W High St
- 332 W German St
- Lot 3 Martinsburg Pike
- Lot 2 Martinsburg Pike
- 100 W German St
