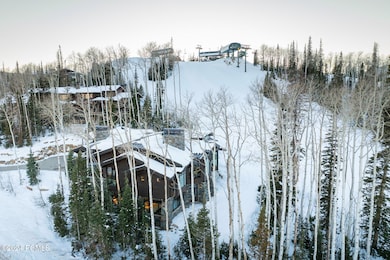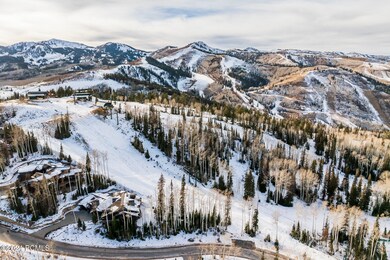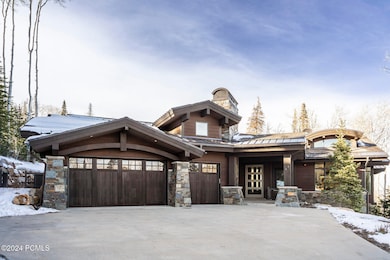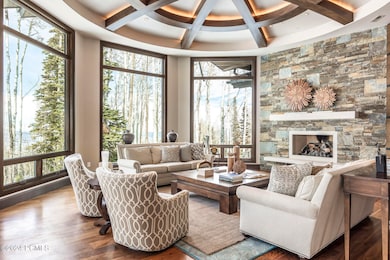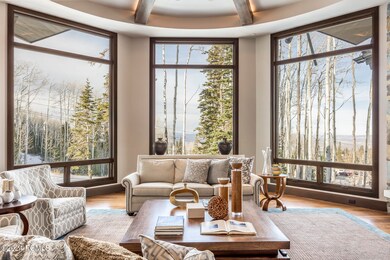
44 Red Cloud Trail Park City, UT 84060
Highlights
- Ski Accessible
- Views of Ski Resort
- Heated Driveway
- McPolin Elementary School Rated A
- Steam Room
- Home Theater
About This Home
As of March 2025Carve first tracks every morning with effortless ski access onto the corduroy trails at Deer Valley Resort®. This home is located in the Red Cloud community atop Flagstaff Mountain with direct ski-in/ski-out access onto the Blue Bell ski trail. Groomed daily, Blue Bell is one of many popular runs on Flagstaff where skiers of all ages and abilities can enjoy the slopes together.
Inside, Upwall Architects has created an expansive main-level layout with a circular flow that captures panoramic views unfolding in every direction. There's a perfectly framed view of the Quincy chairlift, the sight of skiers passing by, down-valley views to Park City and out to the Uintah Mountains, and you can even see Bald Mountain and Park Peak which is part of Deer Valley's newly expanded terrain.
There are just two steps up from the driveway and then everything you need is on the main level including the primary suite which has two walk-in closets. The main level also includes a ski room, an office, a laundry room, and a phenomenal great room that steps out to a heated patio with a hot tub and fire pit. If you love to entertain, this home has multiple gathering areas, a two-island kitchen, and there is also a hidden prep kitchen with a walk-in pantry.
Downstairs, an intimate family room connects to a hidden flex space that would be ideal for a theater, game room, or golf simulator. There are also four additional bedrooms downstairs including three suites and a bunk room, plus an exercise room, wine room, and a second laundry room.
This home has many desirable features like an elevator, beautiful walnut floors with radiant heat, a heated driveway, central air conditioning, as well as a covered and fenced dog run with an automatic doggy door and there is also abundant storage. Owning in Red Cloud offers gated privacy, the exclusivity of just 30 estate lots, and the convenience of the Empire Express dial-a-ride service which will transport you and your guests anywhere in the greater Park City area.
Red Cloud is also a Talisker Club community and a full membership deposit included is in the sale of the home. Members have access to a private ski lodge just down the hill with a restaurant, bar, fitness area, spa, and a heated outdoor pool. There is also a private restaurant on Main Street, a backcountry yurt, and the facilities at Tuhaye near the Jordanelle Reservoir which include a Mark O'Meara golf course, multiple clubhouses, and an endless schedule of events and activities. Sold turn-key and ready for immediate enjoyment. Short-term rentals are allowed, although this property has never been rented.
Home Details
Home Type
- Single Family
Est. Annual Taxes
- $74,999
Year Built
- Built in 2016
Lot Details
- 1.01 Acre Lot
- Property fronts a private road
- Gated Home
- Landscaped
- Secluded Lot
- Corner Lot
- Sloped Lot
- Many Trees
- Few Trees
HOA Fees
- $1,011 Monthly HOA Fees
Parking
- 3 Car Attached Garage
- Heated Garage
- Garage Door Opener
- Heated Driveway
Property Views
- Ski Resort
- Mountain
- Valley
Home Design
- Mountain Contemporary Architecture
- Slab Foundation
- Wood Frame Construction
- Shingle Roof
- Wood Siding
- Stone Siding
- Concrete Perimeter Foundation
- Stone
Interior Spaces
- 8,200 Sq Ft Home
- Elevator
- Open Floorplan
- Wet Bar
- Central Vacuum
- Furnished
- Vaulted Ceiling
- Ceiling Fan
- 5 Fireplaces
- Gas Fireplace
- Great Room
- Family Room
- Formal Dining Room
- Home Theater
- Home Office
- Storage
- Steam Room
Kitchen
- Breakfast Bar
- Double Oven
- Gas Range
- Microwave
- ENERGY STAR Qualified Refrigerator
- Freezer
- ENERGY STAR Qualified Dishwasher
- Kitchen Island
- Disposal
Flooring
- Wood
- Carpet
- Radiant Floor
- Tile
Bedrooms and Bathrooms
- 5 Bedrooms
- Primary Bedroom on Main
- Walk-In Closet
- Double Vanity
Laundry
- Laundry Room
- ENERGY STAR Qualified Washer
Home Security
- Home Security System
- Fire and Smoke Detector
- Fire Sprinkler System
Eco-Friendly Details
- Drip Irrigation
Outdoor Features
- Spa
- Patio
Utilities
- Humidifier
- Central Air
- Boiler Heating System
- Programmable Thermostat
- Natural Gas Connected
- Gas Water Heater
- Water Purifier
- Water Softener is Owned
- Satellite Dish
- Cable TV Available
Listing and Financial Details
- Assessor Parcel Number Rcld-16
Community Details
Overview
- Association fees include com area taxes, security, shuttle service, snow removal
- Private Membership Available
- Association Phone (435) 333-3702
- Red Cloud Subdivision
Recreation
- Golf Course Membership Available
- Trails
- Ski Accessible
- Ski Trails
- Ski Club Membership
Additional Features
- Shuttle
- Building Security System
Map
Home Values in the Area
Average Home Value in this Area
Property History
| Date | Event | Price | Change | Sq Ft Price |
|---|---|---|---|---|
| 03/06/2025 03/06/25 | Sold | -- | -- | -- |
| 01/03/2025 01/03/25 | Pending | -- | -- | -- |
| 12/23/2024 12/23/24 | For Sale | $16,995,000 | +341.4% | $2,073 / Sq Ft |
| 03/24/2014 03/24/14 | Sold | -- | -- | -- |
| 02/12/2014 02/12/14 | Pending | -- | -- | -- |
| 11/26/2013 11/26/13 | For Sale | $3,850,000 | -- | -- |
Tax History
| Year | Tax Paid | Tax Assessment Tax Assessment Total Assessment is a certain percentage of the fair market value that is determined by local assessors to be the total taxable value of land and additions on the property. | Land | Improvement |
|---|---|---|---|---|
| 2023 | $50,231 | $8,726,770 | $3,762,500 | $4,964,270 |
| 2022 | $51,317 | $7,611,553 | $3,762,500 | $3,849,053 |
| 2021 | $50,345 | $6,431,380 | $3,010,000 | $3,421,380 |
| 2020 | $53,425 | $6,431,380 | $3,010,000 | $3,421,380 |
| 2019 | $54,815 | $6,431,380 | $3,010,000 | $3,421,380 |
| 2018 | $54,815 | $6,431,380 | $3,010,000 | $3,421,380 |
| 2017 | $52,351 | $6,431,380 | $3,010,000 | $3,421,380 |
| 2016 | $53,946 | $6,431,380 | $3,010,000 | $3,421,380 |
| 2015 | $26,744 | $3,010,000 | $0 | $0 |
| 2013 | $28,758 | $3,010,000 | $0 | $0 |
Mortgage History
| Date | Status | Loan Amount | Loan Type |
|---|---|---|---|
| Previous Owner | $1,900,000 | Purchase Money Mortgage | |
| Previous Owner | $1,900,000 | Unknown |
Deed History
| Date | Type | Sale Price | Title Company |
|---|---|---|---|
| Warranty Deed | -- | First American Title Insurance | |
| Warranty Deed | -- | First American Title Insurance | |
| Quit Claim Deed | -- | None Available | |
| Special Warranty Deed | -- | Coalition Title Agency Inc | |
| Special Warranty Deed | -- | -- |
Similar Homes in Park City, UT
Source: Park City Board of REALTORS®
MLS Number: 12404918
APN: RCLD-16
- 10319 N Terrae Ct Unit E-30
- 10319 N Terrae Ct
- 3267 W Deer Hollow Rd Unit 2402
- 336 Daly
- 1209 Norfolk Ave
- 2244 W Sonder Way
- 2244 W Sonder Way Unit E-8
- 2458 W Sonder Way
- 2458 W Sonder Way Unit E-25
- 2268 W Sonder Way
- 2268 W Sonder Way Unit E-10
- 9756 N Blue Ledge Dr
- 9756 N Blue Ledge Dr Unit 134
- 1702 W Glencoe Way Unit 8038
- 455 Woodside Ave
- 1885 Lower Iron Horse Loop
- 9 Victoria Cir
- 9 Victoria Cir Unit 51
- 336 Daly Unit A
- 3267 W Deer Hollow Rd Unit 3401


