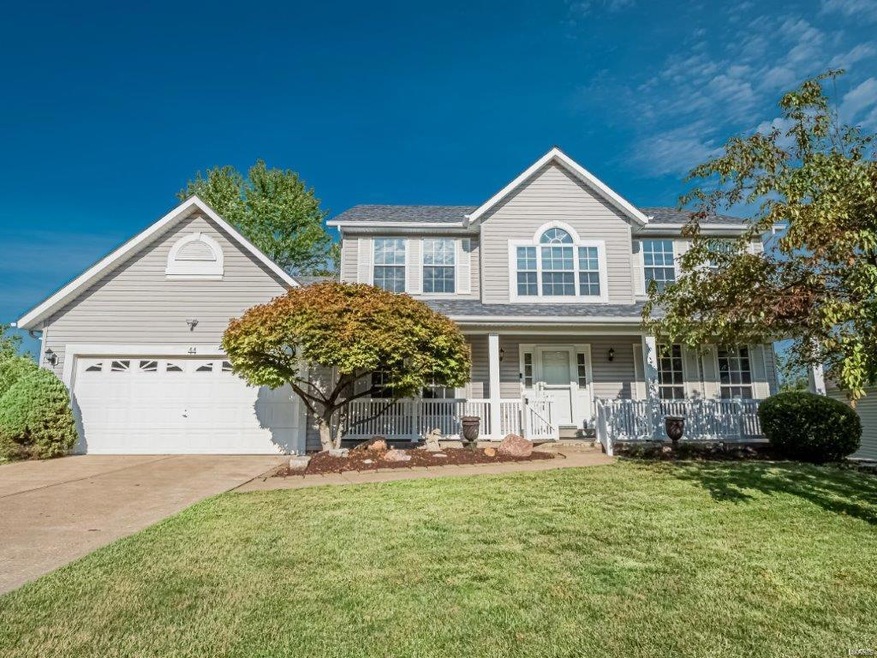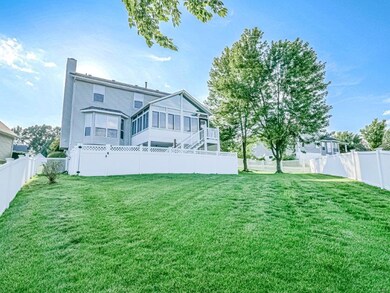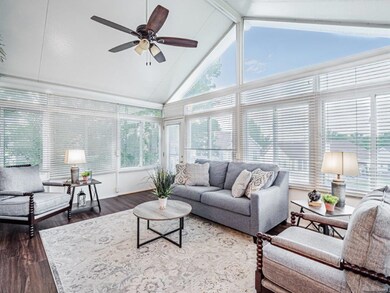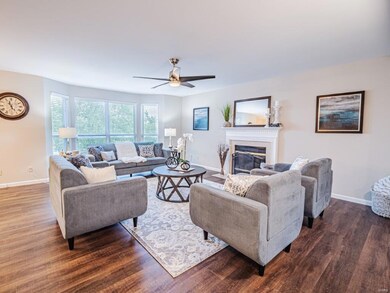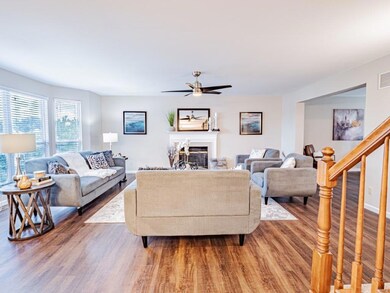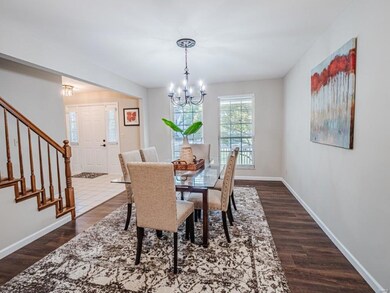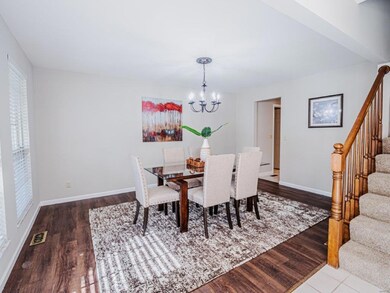
44 S Weston Ct Saint Charles, MO 63303
Harvester NeighborhoodHighlights
- Primary Bedroom Suite
- Open Floorplan
- Sun or Florida Room
- Becky-David Elementary School Rated A
- Traditional Architecture
- Granite Countertops
About This Home
As of August 2023*Open House 7/23 1:00-3:00PM* This move-in ready home is waiting for you in a great location and neighborhood in the Francis Howell School District. Inside you will see a spacious open floor plan. Updated bathroom & kitchen with all new appliances, lots of space to gather with family and friends. Fall in love with the 4 Season Room, lots of natural lighting and comfort. The Family Rm has a beautiful bay window and newer flooring with a gas fireplace. Upstairs, the Master Bedroom is spacious and has a separate sitting room. Downstairs, you'll find a walkout and a large window that brings in daylight, a full bathroom and a ton of space. Walk out to the private courtyard, perfect for outdoor entertaining. Backyard allows a lot of space to run and play for your kids and pets. If you are looking for lots of sq. footage for the money, this is IT!
Home Details
Home Type
- Single Family
Est. Annual Taxes
- $4,350
Year Built
- Built in 1995
Lot Details
- 9,148 Sq Ft Lot
- Cul-De-Sac
Parking
- 2 Car Attached Garage
- Oversized Parking
Home Design
- Traditional Architecture
- Vinyl Siding
Interior Spaces
- 2-Story Property
- Open Floorplan
- Coffered Ceiling
- Ceiling Fan
- Gas Fireplace
- French Doors
- Six Panel Doors
- Family Room with Fireplace
- Breakfast Room
- Formal Dining Room
- Den
- Sun or Florida Room
- Partially Carpeted
- Fire and Smoke Detector
- Laundry on main level
Kitchen
- Gas Oven or Range
- Microwave
- Dishwasher
- Stainless Steel Appliances
- Granite Countertops
- Disposal
Bedrooms and Bathrooms
- 4 Bedrooms
- Primary Bedroom Suite
- Walk-In Closet
- Dual Vanity Sinks in Primary Bathroom
- Whirlpool Tub and Separate Shower in Primary Bathroom
Partially Finished Basement
- Walk-Out Basement
- Basement Fills Entire Space Under The House
- Sump Pump
- Finished Basement Bathroom
- Basement Window Egress
Outdoor Features
- Covered patio or porch
Schools
- Becky-David Elem. Elementary School
- Barnwell Middle School
- Francis Howell North High School
Utilities
- Forced Air Heating and Cooling System
- Heating System Uses Gas
- Gas Water Heater
- High Speed Internet
Listing and Financial Details
- Assessor Parcel Number 3-0015-7100-00-0070.0000000
Community Details
Overview
- Built by Sovereign Homes
Recreation
- Recreational Area
Map
Home Values in the Area
Average Home Value in this Area
Property History
| Date | Event | Price | Change | Sq Ft Price |
|---|---|---|---|---|
| 08/16/2023 08/16/23 | Sold | -- | -- | -- |
| 07/23/2023 07/23/23 | Pending | -- | -- | -- |
| 07/23/2023 07/23/23 | For Sale | $459,900 | -- | $126 / Sq Ft |
Tax History
| Year | Tax Paid | Tax Assessment Tax Assessment Total Assessment is a certain percentage of the fair market value that is determined by local assessors to be the total taxable value of land and additions on the property. | Land | Improvement |
|---|---|---|---|---|
| 2023 | $4,350 | $70,471 | $0 | $0 |
| 2022 | $3,743 | $56,117 | $0 | $0 |
| 2021 | $3,735 | $56,117 | $0 | $0 |
| 2020 | $3,555 | $52,052 | $0 | $0 |
| 2019 | $3,542 | $52,052 | $0 | $0 |
| 2018 | $3,443 | $48,310 | $0 | $0 |
| 2017 | $3,426 | $48,310 | $0 | $0 |
| 2016 | $3,111 | $43,974 | $0 | $0 |
| 2015 | $3,077 | $43,974 | $0 | $0 |
| 2014 | $2,856 | $39,566 | $0 | $0 |
Mortgage History
| Date | Status | Loan Amount | Loan Type |
|---|---|---|---|
| Open | $441,750 | New Conventional | |
| Previous Owner | $209,140 | VA | |
| Previous Owner | $228,436 | VA | |
| Previous Owner | $228,816 | VA | |
| Previous Owner | $192,000 | New Conventional |
Deed History
| Date | Type | Sale Price | Title Company |
|---|---|---|---|
| Warranty Deed | -- | Title Partners |
Similar Homes in Saint Charles, MO
Source: MARIS MLS
MLS Number: MAR23043640
APN: 3-0015-7100-00-0070.0000000
- 3693 Eagles Hill Ridge
- 3546 Chervil Dr
- 63 David Dr
- 50 David Dr
- 3628 Coriander Dr
- 1059 Arlington Dr
- 1505 Summergate Pkwy
- 3842 Duchess Dr
- 1325 Summergate Pkwy
- 0 Caulks Hill Rd
- 3842 Marcia Dr
- 3065 Country Knoll Dr
- 45 Lienemann Ct
- 3048 Country Knoll Dr
- 3862 Marcia Dr
- 433 Snipes Dr
- 1144 Monza Dr
- 17 Labonte Dr
- 3111 Green Prairie Dr Unit 3
- 320 Meadow Place Ct
