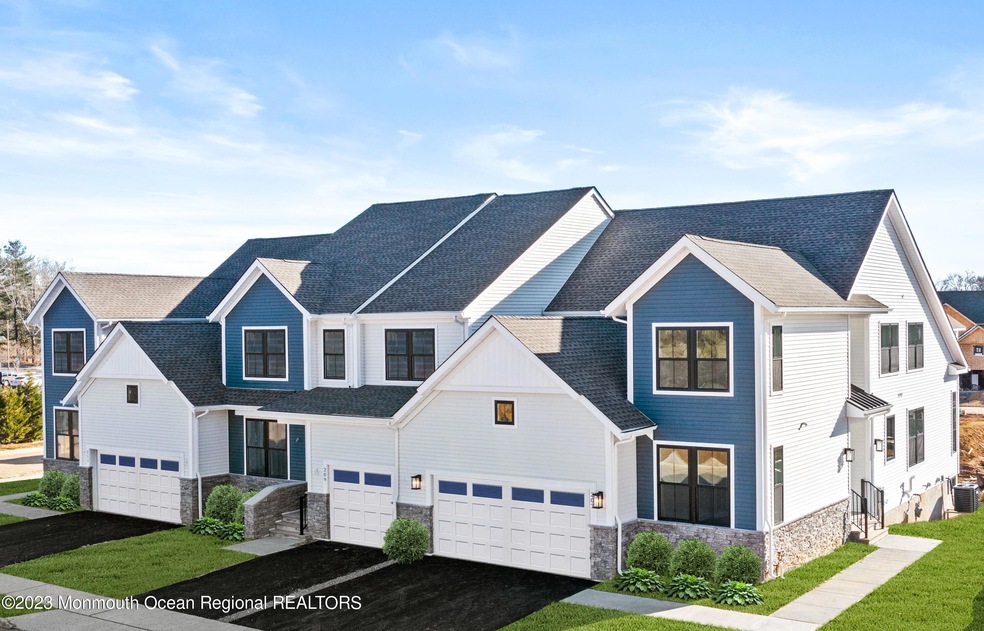
44 Sportsman Blvd Hamilton, NJ 08690
Hamilton Township NeighborhoodEstimated payment $3,514/month
Highlights
- Under Construction
- Senior Community
- Main Floor Primary Bedroom
- Outdoor Pool
- Clubhouse
- Loft
About This Home
SPECIAL INCENTIVE PRICING! The Asti is an interior TH at Vintage at Hamilton, a 55+ community of town homes and duplexes. Includes 3 BR, 2.5 BA, 1st floor study, 2nd floor loft, 1 car garage and full BM. Home is being completed with popular upgrades; quartz countertops, upgraded faucets and sinks, electrical options, much more! See sales manager for details. Anticipated completion is April '24. Community will feature clubhouse, outdoor pool and more (community amenities are not yet complete) 122 total homes in community. Sales office open 11am-5pm Fri - Tues. Photo is of a similar building, not unit listed and is virtually altered to show garage doors and landscaping, Builder is offering $7,500 off price of home if home is under contract by 2/29/24. Price listed reflects discount.
Townhouse Details
Home Type
- Townhome
Est. Annual Taxes
- $826
Year Built
- Built in 2024 | Under Construction
Lot Details
- Fenced
HOA Fees
- $338 Monthly HOA Fees
Parking
- 1 Car Attached Garage
Home Design
- Fiberglass Roof
Interior Spaces
- 2-Story Property
- Great Room
- Dining Room
- Loft
- Basement Fills Entire Space Under The House
Bedrooms and Bathrooms
- 3 Bedrooms
- Primary Bedroom on Main
Outdoor Features
- Outdoor Pool
- Exterior Lighting
Utilities
- Forced Air Heating and Cooling System
- Natural Gas Water Heater
Community Details
Overview
- Senior Community
Amenities
- Clubhouse
Recreation
- Community Pool
Map
Home Values in the Area
Average Home Value in this Area
Tax History
| Year | Tax Paid | Tax Assessment Tax Assessment Total Assessment is a certain percentage of the fair market value that is determined by local assessors to be the total taxable value of land and additions on the property. | Land | Improvement |
|---|---|---|---|---|
| 2024 | $826 | $25,000 | $25,000 | $0 |
| 2023 | $826 | $25,000 | $25,000 | $0 |
| 2022 | $813 | $25,000 | $25,000 | $0 |
| 2021 | $873 | $25,000 | $25,000 | $0 |
Property History
| Date | Event | Price | Change | Sq Ft Price |
|---|---|---|---|---|
| 05/24/2024 05/24/24 | Sold | $556,592 | 0.0% | $230 / Sq Ft |
| 04/01/2024 04/01/24 | Pending | -- | -- | -- |
| 01/15/2024 01/15/24 | Price Changed | $556,592 | +0.1% | $230 / Sq Ft |
| 01/08/2024 01/08/24 | Price Changed | $556,092 | +0.4% | $230 / Sq Ft |
| 10/26/2023 10/26/23 | Price Changed | $554,092 | +3.6% | $229 / Sq Ft |
| 07/27/2023 07/27/23 | Price Changed | $535,000 | +5.0% | $221 / Sq Ft |
| 06/06/2022 06/06/22 | Price Changed | $509,500 | +2.0% | $211 / Sq Ft |
| 04/26/2022 04/26/22 | Price Changed | $499,500 | +1.4% | $206 / Sq Ft |
| 04/21/2022 04/21/22 | For Sale | $492,500 | -- | $204 / Sq Ft |
Deed History
| Date | Type | Sale Price | Title Company |
|---|---|---|---|
| Deed | $556,592 | Premier Abstract & Title |
Similar Homes in the area
Source: MOREMLS (Monmouth Ocean Regional REALTORS®)
MLS Number: 22332734
APN: 03-02575-0000-00047-182
- 18 Kay Chiarello Way
- 49 Sportsman Blvd
- 44 Sportsman Blvd
- 20 Crawford Ct
- 2 Erica Lynne Way
- 30 Bozarth Ct
- 55 Andover Way
- 45 Elmont Rd
- 94 Versailles Ct
- 1 Chambord Ct
- 39 Versailles Ct
- 20 Versailles Ct
- 1424 Kuser Rd
- 49 Versailles Ct
- 112 Chambord Ct Unit F2
- 86 Chambord Ct
- 71 Chambord Ct
- 67 Chambord Ct
- 58 Chambord Ct
- 38 Cheverny Ct
