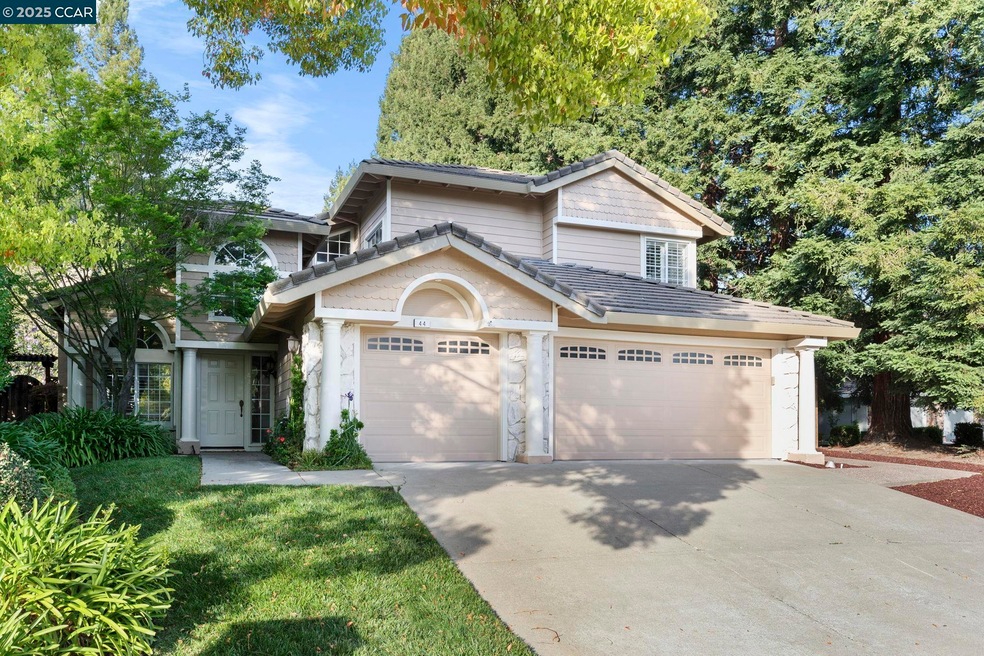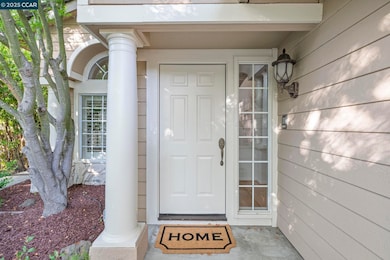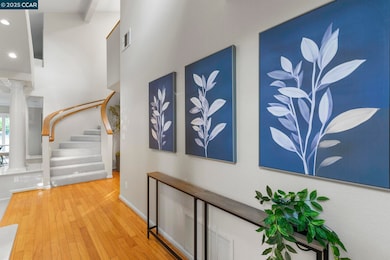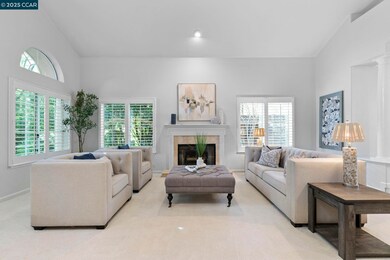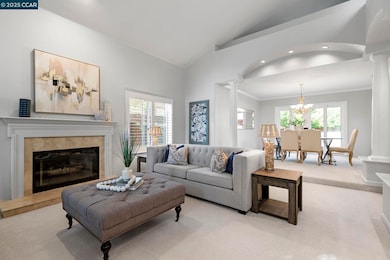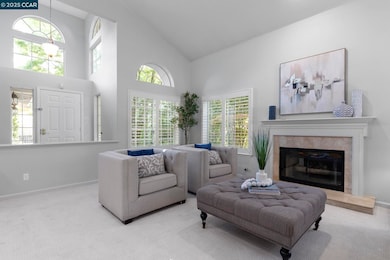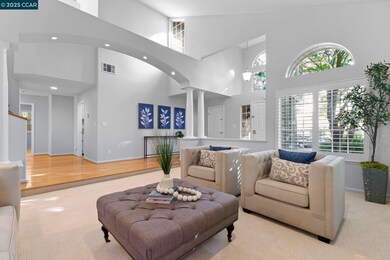
44 Sweet Water Ct Danville, CA 94506
Blackhawk NeighborhoodEstimated payment $13,455/month
Highlights
- Pool House
- Fireplace in Primary Bedroom
- Den
- Tassajara Hills Elementary School Rated A
- Contemporary Architecture
- Breakfast Area or Nook
About This Home
Welcome to 44 Sweetwater Court in Danville's desirable Shadow Creek community. This 4-bedroom, 3-bathroom home spans 3,281 square feet plus spacious pool cabana, blending modern comfort with style. Located on a serene court with a trail access nearby. Inside, living room offers a stacked stone gas fireplace and a main-level bedroom with a full bath. The gourmet kitchen is equipped with high end Thermador appliances and a 48" gas range, double oven, wine cooler etc. The upstairs primary suite features a fireplace, walk-in closet, and a luxurious bathroom with dual vanities. Two additional bedrooms with a spacious bathroom calculatedly appointed in hallway. The backyard is an entertainer's dream with a stamped concrete patio, built-in BBQ, and an stunning sparkling pool/spa. The cabana with big glass windows is perfect for relaxation, home office or fitness room. Don’t miss out on this exceptional opportunity! The Shadow Creek community is located within one of the top-rated school districts, just minutes to Blackhawk Plaza. Community offers wonderful amenities: 2 community pools, 2 clubhouses, children’s play area.
Home Details
Home Type
- Single Family
Est. Annual Taxes
- $9,743
Year Built
- Built in 1991
Lot Details
- 10,000 Sq Ft Lot
- Fenced
- Back Yard
HOA Fees
- $115 Monthly HOA Fees
Parking
- 3 Car Attached Garage
- Garage Door Opener
Home Design
- Contemporary Architecture
- Slab Foundation
- Stucco
Interior Spaces
- 2-Story Property
- Gas Fireplace
- Family Room with Fireplace
- 3 Fireplaces
- Living Room with Fireplace
- Dining Area
- Den
Kitchen
- Breakfast Area or Nook
- Breakfast Bar
- Double Oven
- Gas Range
- Plumbed For Ice Maker
- Dishwasher
- Kitchen Island
- Tile Countertops
- Disposal
Flooring
- Carpet
- Tile
Bedrooms and Bathrooms
- 4 Bedrooms
- Fireplace in Primary Bedroom
- 3 Full Bathrooms
Laundry
- Dryer
- Washer
Pool
- Pool House
- Solar Heated In Ground Pool
- Outdoor Pool
- Spa
Utilities
- Forced Air Heating and Cooling System
Listing and Financial Details
- Assessor Parcel Number 2207410123
Community Details
Overview
- Association fees include hazard insurance, management fee, reserves, ground maintenance
- Shadow Creek HOA, Phone Number (925) 937-1011
- Shadow Creek Subdivision, La Paloma Floorplan
- Greenbelt
Recreation
- Community Pool or Spa Combo
Map
Home Values in the Area
Average Home Value in this Area
Tax History
| Year | Tax Paid | Tax Assessment Tax Assessment Total Assessment is a certain percentage of the fair market value that is determined by local assessors to be the total taxable value of land and additions on the property. | Land | Improvement |
|---|---|---|---|---|
| 2024 | $9,743 | $810,418 | $278,056 | $532,362 |
| 2023 | $9,743 | $794,528 | $272,604 | $521,924 |
| 2022 | $9,570 | $778,950 | $267,259 | $511,691 |
| 2021 | $9,353 | $763,677 | $262,019 | $501,658 |
| 2019 | $9,179 | $741,029 | $254,249 | $486,780 |
| 2018 | $8,858 | $726,500 | $249,264 | $477,236 |
| 2017 | $8,630 | $712,256 | $244,377 | $467,879 |
| 2016 | $8,500 | $698,291 | $239,586 | $458,705 |
| 2015 | $8,384 | $687,803 | $235,988 | $451,815 |
| 2014 | $8,254 | $674,331 | $231,366 | $442,965 |
Property History
| Date | Event | Price | Change | Sq Ft Price |
|---|---|---|---|---|
| 04/19/2025 04/19/25 | Pending | -- | -- | -- |
| 04/11/2025 04/11/25 | For Sale | $2,249,000 | -- | $685 / Sq Ft |
Deed History
| Date | Type | Sale Price | Title Company |
|---|---|---|---|
| Interfamily Deed Transfer | -- | -- | |
| Interfamily Deed Transfer | -- | -- | |
| Interfamily Deed Transfer | -- | Commonwealth Land Title Co |
Mortgage History
| Date | Status | Loan Amount | Loan Type |
|---|---|---|---|
| Closed | $260,000 | Credit Line Revolving | |
| Closed | $329,500 | New Conventional | |
| Closed | $333,000 | New Conventional | |
| Closed | $260,000 | Credit Line Revolving | |
| Closed | $0 | Credit Line Revolving | |
| Closed | $387,000 | Unknown | |
| Closed | $390,000 | Unknown | |
| Closed | $56,000 | Unknown | |
| Closed | $290,600 | Purchase Money Mortgage |
Similar Homes in Danville, CA
Source: Contra Costa Association of REALTORS®
MLS Number: 41093115
APN: 220-741-012-3
- 420 Bent Oak Place
- 668 Sun Tree Ct
- 3765 Deer Trail Ct
- 201 S Ridge Ct
- 1121 Eagle Nest Ct
- 5333 Blackhawk Dr
- 500 Garrigan Ct
- 5403 Blackhawk Dr
- 4255 Quail Run Dr
- 4151 Fox Creek Ct
- 4459 Deer Field Way
- 4280 Knollview Dr
- 4072 Westminster Place
- 563 Grimsby Ln
- 508 Norfolk Place
- 61 Eagle Ridge Place
- 1955 Casablanca St
- 2006 Colmar St
- 124 Birchbark Place
- 1966 Casablanca St
