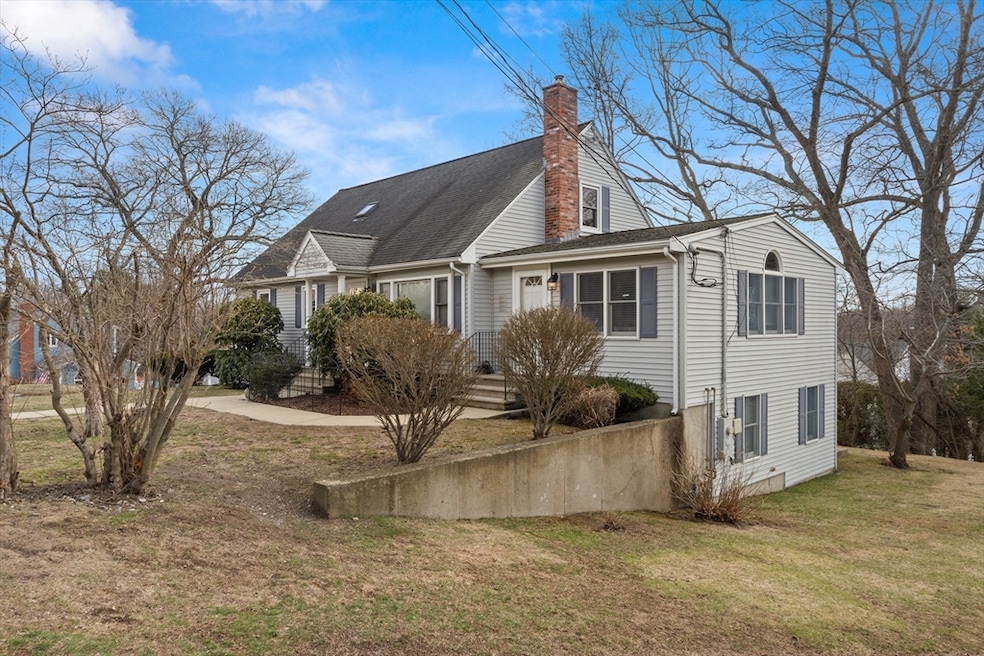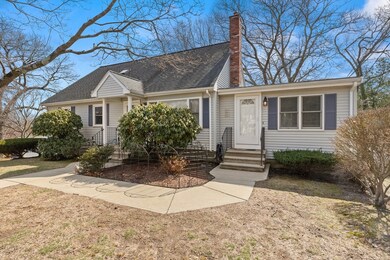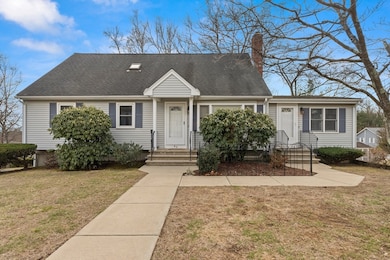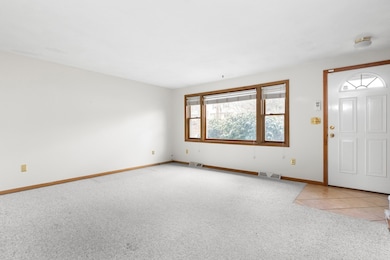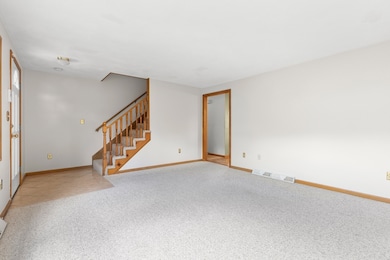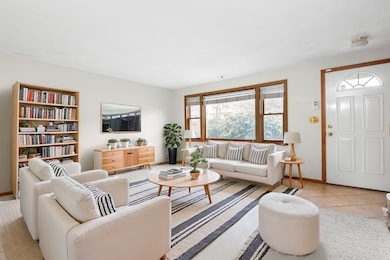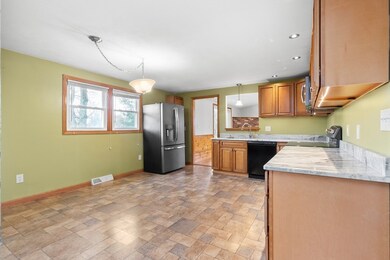
44 Sylvanus Wood Ln Woburn, MA 01801
Cummingsville NeighborhoodEstimated payment $5,277/month
Highlights
- Medical Services
- Deck
- Cathedral Ceiling
- Cape Cod Architecture
- Property is near public transit
- Wood Flooring
About This Home
From curb appeal and desirable location to a flexible floor plan with spacious rooms, these are only a few of a long list of features that come with this charming 3 plus bedroom, 3 bath Cape. The 1st floor offers a large family room with cathedral ceilings and a fireplace with sliders to the deck. The eat-in kitchen opens to the dining room creating an open floor plan concept. A full bath, the primary bedroom with 2 closets and a home office complete the main floor. The 2nd floor boasts two large bedrooms and the 2nd bath with skylights. The lower level is the grand finale featuring a kitchenette, a bonus room, a guest room and the 3rd bath. This space is ideal for a playroom, home office, media room, or private area for overnight guests- the possibilities are endless! Vinyl siding, new windows installed n 2015, central air and newly renovated lower level in 2020 plus room for the entire family are just some of the highlights of this great family home!
Home Details
Home Type
- Single Family
Est. Annual Taxes
- $7,127
Year Built
- Built in 1984
Parking
- 1 Car Attached Garage
- Tuck Under Parking
- Driveway
- Open Parking
Home Design
- Cape Cod Architecture
- Frame Construction
- Shingle Roof
- Concrete Perimeter Foundation
Interior Spaces
- Cathedral Ceiling
- Family Room with Fireplace
- Combination Dining and Living Room
- Home Office
- Bonus Room
Kitchen
- Range
- Microwave
- Dishwasher
- Solid Surface Countertops
- Disposal
Flooring
- Wood
- Wall to Wall Carpet
- Ceramic Tile
- Vinyl
Bedrooms and Bathrooms
- 4 Bedrooms
- Primary Bedroom on Main
- 3 Full Bathrooms
- Bathtub with Shower
- Separate Shower
Basement
- Exterior Basement Entry
- Laundry in Basement
Utilities
- Forced Air Heating and Cooling System
- 2 Cooling Zones
- 2 Heating Zones
- Heating System Uses Natural Gas
- Gas Water Heater
Additional Features
- Deck
- 0.3 Acre Lot
- Property is near public transit
Listing and Financial Details
- Assessor Parcel Number M:56 B:07 L:89 U:00,913367
Community Details
Overview
- No Home Owners Association
Amenities
- Medical Services
- Shops
Recreation
- Park
- Jogging Path
Map
Home Values in the Area
Average Home Value in this Area
Tax History
| Year | Tax Paid | Tax Assessment Tax Assessment Total Assessment is a certain percentage of the fair market value that is determined by local assessors to be the total taxable value of land and additions on the property. | Land | Improvement |
|---|---|---|---|---|
| 2025 | $7,127 | $834,500 | $385,300 | $449,200 |
| 2024 | $6,405 | $794,700 | $367,000 | $427,700 |
| 2023 | $6,282 | $722,100 | $333,600 | $388,500 |
| 2022 | $6,120 | $655,200 | $290,200 | $365,000 |
| 2021 | $5,841 | $626,000 | $276,400 | $349,600 |
| 2020 | $5,535 | $593,900 | $276,400 | $317,500 |
| 2019 | $5,474 | $576,200 | $263,300 | $312,900 |
| 2018 | $5,273 | $533,200 | $241,600 | $291,600 |
| 2017 | $4,887 | $491,700 | $230,100 | $261,600 |
| 2016 | $4,784 | $476,000 | $215,100 | $260,900 |
| 2015 | $4,611 | $453,400 | $201,000 | $252,400 |
| 2014 | $4,264 | $408,400 | $201,000 | $207,400 |
Property History
| Date | Event | Price | Change | Sq Ft Price |
|---|---|---|---|---|
| 04/22/2025 04/22/25 | Pending | -- | -- | -- |
| 04/15/2025 04/15/25 | Price Changed | $839,000 | -4.0% | $292 / Sq Ft |
| 04/01/2025 04/01/25 | For Sale | $874,000 | -- | $304 / Sq Ft |
Deed History
| Date | Type | Sale Price | Title Company |
|---|---|---|---|
| Quit Claim Deed | -- | -- | |
| Quit Claim Deed | -- | -- | |
| Deed | $172,000 | -- | |
| Deed | $172,000 | -- |
Mortgage History
| Date | Status | Loan Amount | Loan Type |
|---|---|---|---|
| Open | $350,000 | Credit Line Revolving | |
| Previous Owner | $200,000 | No Value Available | |
| Previous Owner | $80,000 | No Value Available | |
| Previous Owner | $125,000 | No Value Available | |
| Previous Owner | $115,000 | Purchase Money Mortgage |
Similar Homes in Woburn, MA
Source: MLS Property Information Network (MLS PIN)
MLS Number: 73352983
APN: WOBU-000056-000007-000089
- 8 Kendalls Mill
- 5 Kendalls Mill
- 94 Cambridge Rd
- 165 Cambridge Rd Unit 4
- 165 Cambridge Rd Unit 10
- 2 Jessica Dr
- 75 Hammond Place Unit 75
- 15 Glenwood Ave
- 1 Reserve Way Unit B
- 61 Waverly Rd
- 4 Reserve Way Unit A
- 299 Lexington St Unit 104
- 58 Muller Rd
- 16 Brandt Dr
- 8 Grace Rd
- 5 Grant St
- 3 Brandt Dr
- 22 Anna Rd
- 20 Douglas Rd
- 7 Crossman Rd
