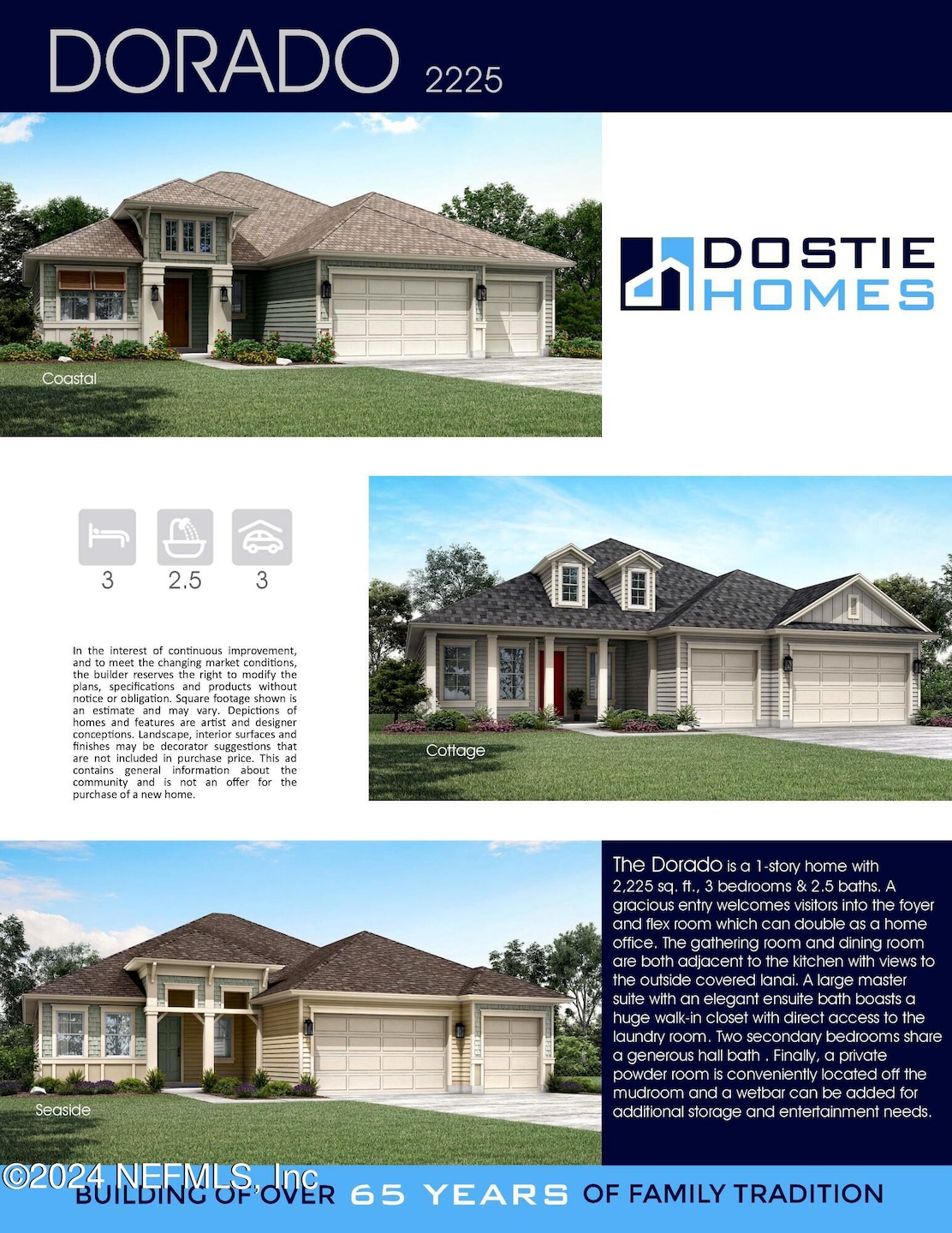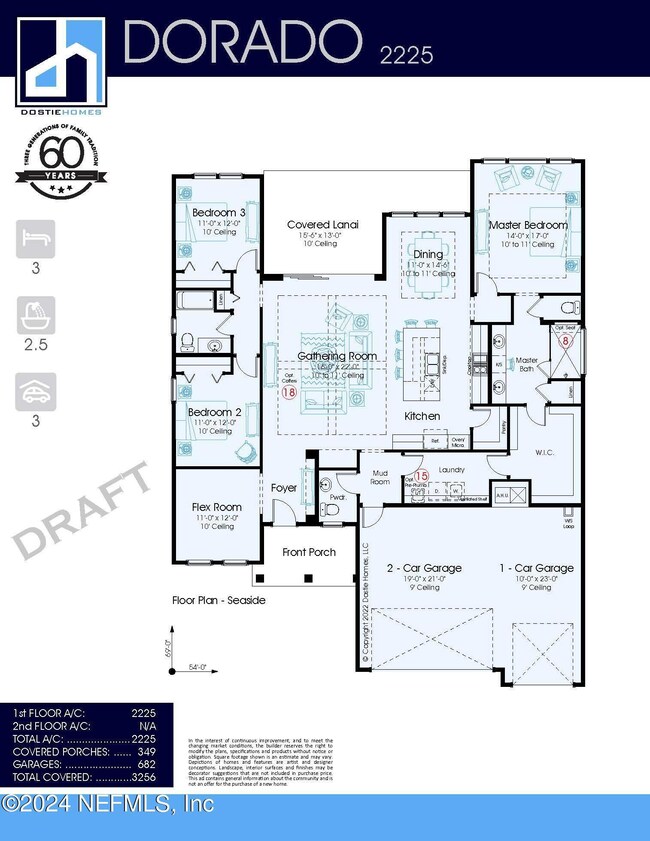
44 Vega Ct St. Augustine, FL 32095
North City NeighborhoodEstimated payment $5,343/month
Highlights
- Under Construction
- Open Floorplan
- 1 Fireplace
- Views of Trees
- Traditional Architecture
- Front Porch
About This Home
The Dorado is a 1-story home with 2,225 sf, 4 beds & 3.5 baths. The entry welcomes visitors to the foyer and flex room which can double as an office. The gathering room & dining room are adjacent to the kitchen with views to the covered lanai. A large master suite with an elegant ensuite bath boasts a huge walk-in closet with direct access to the laundry room. Three secondary bedrooms share a generous hall bath. Finally, a private powder room is conveniently located off the mudroom and This house also has an office and flex space, plenty of room for whatever you need!
Home Details
Home Type
- Single Family
Est. Annual Taxes
- $6,198
Year Built
- Built in 2025 | Under Construction
Lot Details
- South Facing Home
- Front and Back Yard Sprinklers
- Many Trees
HOA Fees
- $139 Monthly HOA Fees
Parking
- 3 Car Attached Garage
- Garage Door Opener
- Off-Street Parking
Home Design
- Traditional Architecture
- Wood Frame Construction
- Shingle Roof
Interior Spaces
- 2,225 Sq Ft Home
- 1-Story Property
- Open Floorplan
- 1 Fireplace
- Entrance Foyer
- Views of Trees
Kitchen
- Breakfast Bar
- Electric Oven
- Gas Cooktop
- Microwave
- Plumbed For Ice Maker
- Dishwasher
- Kitchen Island
- Disposal
Flooring
- Carpet
- Tile
Bedrooms and Bathrooms
- 4 Bedrooms
- Split Bedroom Floorplan
- Walk-In Closet
- Bathtub With Separate Shower Stall
- Shower Only
Laundry
- Laundry in unit
- Sink Near Laundry
- Washer and Gas Dryer Hookup
Home Security
- Security System Owned
- Security Gate
- Carbon Monoxide Detectors
Outdoor Features
- Front Porch
Schools
- Ketterlinus Elementary School
- Sebastian Middle School
- St. Augustine High School
Utilities
- Zoned Heating and Cooling
- 200+ Amp Service
- Natural Gas Connected
- Tankless Water Heater
- Gas Water Heater
Community Details
- $600 One-Time Secondary Association Fee
- Association fees include internet
- Madeira HOA By First Coast Assco Mgmt Association, Phone Number (904) 998-5365
- Madeira Subdivision
Listing and Financial Details
- Assessor Parcel Number 0734330120
Map
Home Values in the Area
Average Home Value in this Area
Tax History
| Year | Tax Paid | Tax Assessment Tax Assessment Total Assessment is a certain percentage of the fair market value that is determined by local assessors to be the total taxable value of land and additions on the property. | Land | Improvement |
|---|---|---|---|---|
| 2024 | $5,409 | $250,000 | $250,000 | -- |
| 2023 | $5,409 | $140,000 | $140,000 | $0 |
| 2022 | -- | $5,000 | $5,000 | -- |
Property History
| Date | Event | Price | Change | Sq Ft Price |
|---|---|---|---|---|
| 01/09/2025 01/09/25 | For Sale | $839,787 | -- | $377 / Sq Ft |
Similar Homes in the area
Source: realMLS (Northeast Florida Multiple Listing Service)
MLS Number: 2063853
APN: 073433-0120
- 136 Pescado Dr
- 269 Pasarela Dr
- 79 Pasarela Dr
- 140 Pintoresco Dr
- 236 Tesoro Terrace
- 102 Tesoro Terrace
- 211 Pintoresco Dr
- 139 Tesoro Terrace
- 123 Tesoro Terrace
- 551 Pantano Dr
- 367 Maralinda Dr
- 398 Pintoresco Dr
- 272 Portada Dr
- 375 Maralinda Dr
- 443 Pescado Dr
- 514 Pantano Dr
- 380 Maralinda Dr
- 369 Pintoresco Dr
- 544 Pantano Dr
- 576 Pantano Dr

