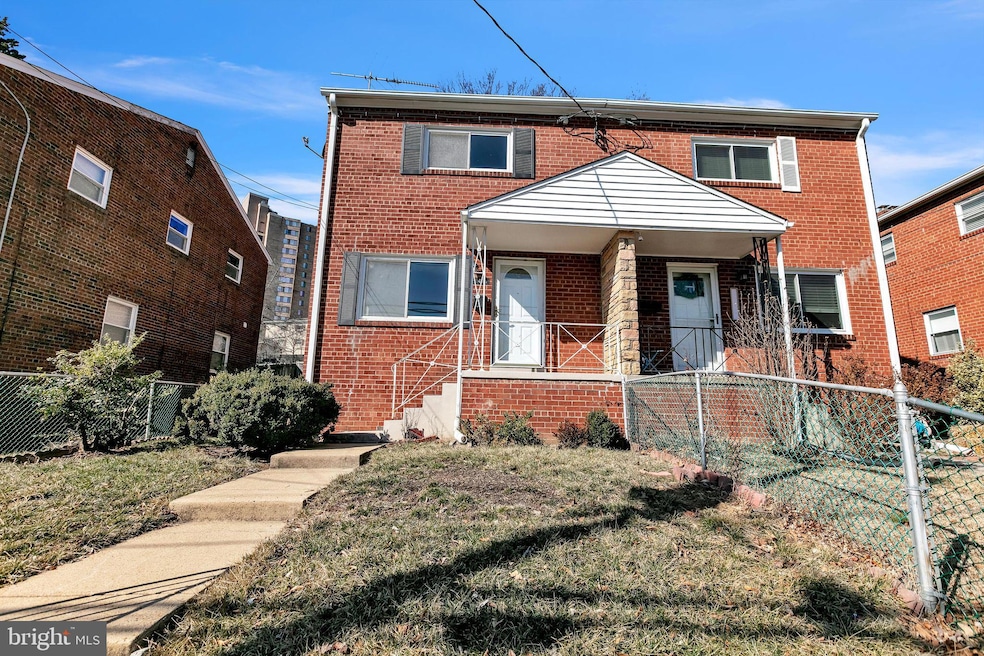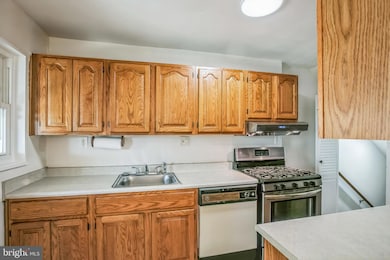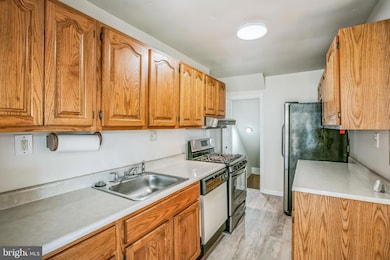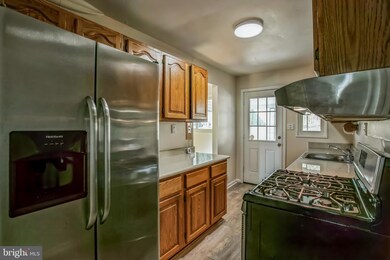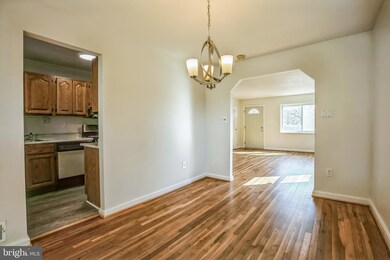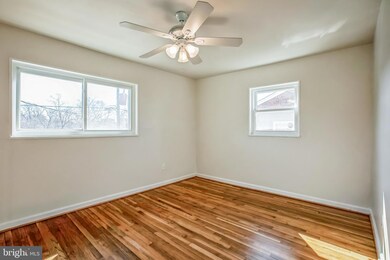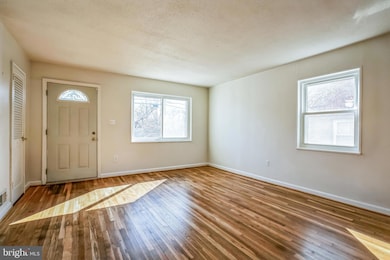
44 W Taylor Run Pkwy Alexandria, VA 22314
Taylor Run NeighborhoodEstimated payment $4,020/month
Highlights
- View of Trees or Woods
- Two Story Ceilings
- Wood Flooring
- Colonial Architecture
- Traditional Floor Plan
- 5-minute walk to Angel Park
About This Home
Looking for an ideally located home with easy access to Old Town Alexandria, King Street Metro, and schools? Your search is over! Enjoy beautifully refinished original hardwood floors throughout, a main level featuring an open living room, a formal dining room, and a well-equipped galley kitchen. Upstairs, the generous primary bedroom is accompanied by a second bedroom and a third bedroom, appropriately sized for a home office or nursery and a full updated bathroom. Walk out to a spacious porch and patio overlooking the fully fenced in grassy yard, ideal for entertaining or relaxing. The lower level finished recreation room offers additional living space and storage, with outside access to the backyard. This home overlooks Angel Park. Easy access to major highways and public transportation. Schedule a tour today!
Townhouse Details
Home Type
- Townhome
Est. Annual Taxes
- $6,378
Year Built
- Built in 1955
Lot Details
- 3,062 Sq Ft Lot
- East Facing Home
- Chain Link Fence
Parking
- On-Street Parking
Home Design
- Semi-Detached or Twin Home
- Colonial Architecture
- Brick Exterior Construction
- Brick Foundation
- Asphalt Roof
Interior Spaces
- Property has 3 Levels
- Traditional Floor Plan
- Two Story Ceilings
- Ceiling Fan
- Replacement Windows
- Insulated Windows
- Casement Windows
- Insulated Doors
- Dining Area
- Views of Woods
- Washer and Dryer Hookup
- Attic
Kitchen
- Galley Kitchen
- Stove
- Ice Maker
- Dishwasher
- Disposal
Flooring
- Wood
- Partially Carpeted
- Luxury Vinyl Plank Tile
Bedrooms and Bathrooms
- 3 Bedrooms
Finished Basement
- Walk-Up Access
- Connecting Stairway
- Exterior Basement Entry
- Laundry in Basement
- Basement Windows
Outdoor Features
- Brick Porch or Patio
Schools
- Douglas Macarthur Elementary School
- George Washington Middle School
- T.C. Williams High School
Utilities
- Forced Air Heating and Cooling System
- Programmable Thermostat
- 120/240V
- 60 Gallon+ Electric Water Heater
Community Details
- No Home Owners Association
- Taylor Run Subdivision
Listing and Financial Details
- Tax Lot 502A
- Assessor Parcel Number 17236500
Map
Home Values in the Area
Average Home Value in this Area
Tax History
| Year | Tax Paid | Tax Assessment Tax Assessment Total Assessment is a certain percentage of the fair market value that is determined by local assessors to be the total taxable value of land and additions on the property. | Land | Improvement |
|---|---|---|---|---|
| 2024 | $7,011 | $561,951 | $296,081 | $265,870 |
| 2023 | $0 | $540,226 | $284,362 | $255,864 |
| 2022 | $5,655 | $509,429 | $265,757 | $243,672 |
| 2021 | $5,333 | $480,421 | $265,757 | $214,664 |
| 2020 | $5,022 | $456,162 | $253,102 | $203,060 |
| 2019 | $5,022 | $444,389 | $253,102 | $191,287 |
| 2018 | $4,798 | $424,561 | $253,102 | $171,459 |
| 2017 | $4,754 | $420,734 | $253,102 | $167,632 |
| 2016 | $4,514 | $420,734 | $253,102 | $167,632 |
| 2015 | $4,323 | $414,432 | $224,449 | $189,983 |
| 2014 | $4,081 | $391,291 | $202,481 | $188,810 |
Property History
| Date | Event | Price | Change | Sq Ft Price |
|---|---|---|---|---|
| 02/27/2025 02/27/25 | For Sale | $624,900 | -- | $395 / Sq Ft |
Mortgage History
| Date | Status | Loan Amount | Loan Type |
|---|---|---|---|
| Closed | $562,500 | No Value Available | |
| Closed | $652,500 | Reverse Mortgage Home Equity Conversion Mortgage | |
| Closed | $55,000 | Unknown | |
| Closed | $46,375 | New Conventional |
Similar Homes in Alexandria, VA
Source: Bright MLS
MLS Number: VAAX2042146
APN: 062.03-02-06
- 44 W Taylor Run Pkwy
- 203 Skyhill Rd Unit 2
- 202 Skyhill Rd Unit 3
- 204 Skyhill Rd Unit 4
- 208 Skyhill Rd Unit 10
- 2700 Dartmouth Rd Unit 2
- 202 Vassar Place
- 304 Moncure Dr
- 310 Moncure Dr
- 716 Upland Place
- 106 Roberts Ln Unit 101
- 170 Cambridge Rd
- 103 Shooters Ct
- 101 Roberts Ln
- 605 Hilltop Terrace
- 635 Putnam Place
- 130 Ike Dr
- 506 Ivy Cir
- 1100 Quaker Hill Dr Unit 422
- 1100 Quaker Hill Dr Unit 10
