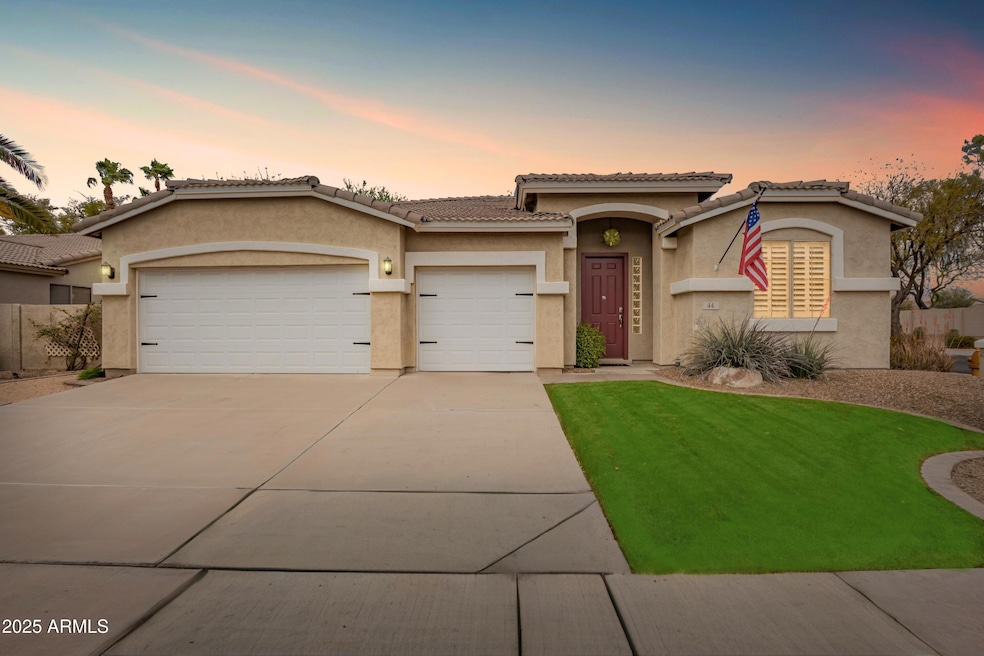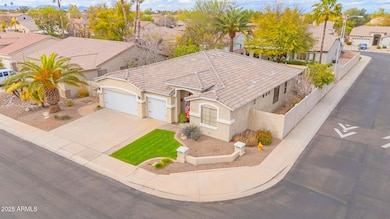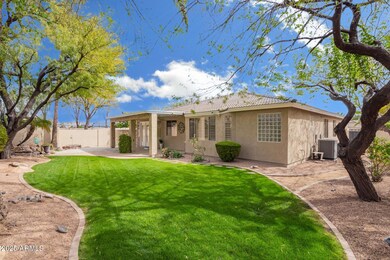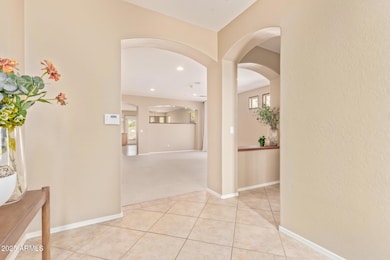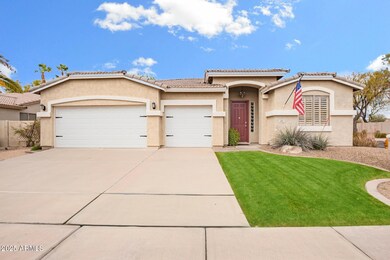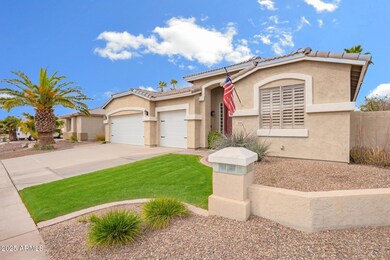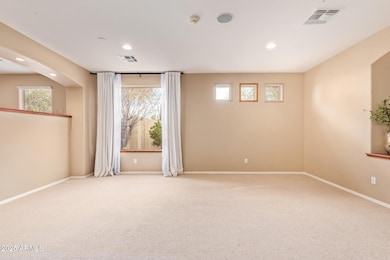
44 W Teakwood Place Chandler, AZ 85248
Estimated payment $3,802/month
Highlights
- Corner Lot
- Granite Countertops
- Cul-De-Sac
- Jacobson Elementary School Rated A
- Heated Community Pool
- Eat-In Kitchen
About This Home
This well cared for home shows pride of ownership! The Mesquite floorplan offers 3-bedroom plus den, 2.5-bathrooms with an open feel. This home is nestled on a desirable corner lot within a tranquil cul-de-sac, leading directly to the community park. Located in a secure gated community, residents enjoy access to a heated pool and spa, children's playground, and expansive grassy common areas. The desirable split floor plan offers a spacious feel with living room, office and half bath off entry while the family room/kitchen, primary and 2 additional rooms are located at the back of the home. The large kitchen features rich granite counters with warm maple cabinets, stainless steel appliances, abundant storage and a built-in custom bar and walk in pantry. Additional lighting has been thoughtfully integrated throughout the home giving the home a light and bright feel. Enjoy the benefits of a soft water system, reverse osmosis for purified drinking water, and a bidet in the second bathroom for added luxury.
Elegant plantation shutters throughout adorn the windows. French door leads to large patio with water feature to provide a serene outdoor entertainment. The backyard oasis also features a misting system, grassy area, mature trees and raised garden beds. A new roof installed in May 2023 and A/C units with hospital-grade air filtration added in April 2022 ensure comfort and peace of mind. Enhanced insulation throughout the interior walls and maximum roof insulation, contribute to energy efficiency and a serene indoor environment. The Chandler location is close to freeways, shopping and many eateries. This special home won't last long!
Listing Agent
Better Homes & Gardens Real Estate SJ Fowler License #SA625152000

Home Details
Home Type
- Single Family
Est. Annual Taxes
- $2,314
Year Built
- Built in 2001
Lot Details
- 8,767 Sq Ft Lot
- Cul-De-Sac
- Block Wall Fence
- Corner Lot
- Misting System
- Sprinklers on Timer
- Grass Covered Lot
HOA Fees
- $160 Monthly HOA Fees
Parking
- 3 Car Garage
Home Design
- Designed by Maracay Homes Architects
- Roof Updated in 2023
- Wood Frame Construction
- Tile Roof
- Block Exterior
- Stucco
Interior Spaces
- 2,336 Sq Ft Home
- 1-Story Property
- Wet Bar
- Ceiling height of 9 feet or more
- Ceiling Fan
- Double Pane Windows
Kitchen
- Eat-In Kitchen
- Breakfast Bar
- Built-In Microwave
- Kitchen Island
- Granite Countertops
Flooring
- Carpet
- Tile
Bedrooms and Bathrooms
- 3 Bedrooms
- Primary Bathroom is a Full Bathroom
- 2.5 Bathrooms
- Dual Vanity Sinks in Primary Bathroom
- Bidet
- Bathtub With Separate Shower Stall
Home Security
- Security System Owned
- Smart Home
Accessible Home Design
- No Interior Steps
Schools
- Anna Marie Jacobson Elementary School
- Bogle Junior High School
- Hamilton High School
Utilities
- Cooling System Updated in 2022
- Cooling Available
- Heating Available
- Water Softener
- High Speed Internet
- Cable TV Available
Listing and Financial Details
- Tax Lot 14
- Assessor Parcel Number 303-74-549
Community Details
Overview
- Association fees include ground maintenance, street maintenance
- City Property Association, Phone Number (602) 437-4777
- Built by MARACAY HOMES
- Ironwood Vistas Subdivision, Mesquite Floorplan
Recreation
- Community Playground
- Heated Community Pool
- Community Spa
Map
Home Values in the Area
Average Home Value in this Area
Tax History
| Year | Tax Paid | Tax Assessment Tax Assessment Total Assessment is a certain percentage of the fair market value that is determined by local assessors to be the total taxable value of land and additions on the property. | Land | Improvement |
|---|---|---|---|---|
| 2025 | $2,314 | $30,119 | -- | -- |
| 2024 | $2,266 | $28,685 | -- | -- |
| 2023 | $2,266 | $43,580 | $8,710 | $34,870 |
| 2022 | $2,187 | $34,200 | $6,840 | $27,360 |
| 2021 | $2,292 | $33,160 | $6,630 | $26,530 |
| 2020 | $2,281 | $31,510 | $6,300 | $25,210 |
| 2019 | $2,194 | $27,560 | $5,510 | $22,050 |
| 2018 | $2,125 | $25,600 | $5,120 | $20,480 |
| 2017 | $1,980 | $23,910 | $4,780 | $19,130 |
| 2016 | $1,908 | $24,180 | $4,830 | $19,350 |
| 2015 | $1,849 | $20,900 | $4,180 | $16,720 |
Property History
| Date | Event | Price | Change | Sq Ft Price |
|---|---|---|---|---|
| 03/14/2025 03/14/25 | For Sale | $619,000 | -- | $265 / Sq Ft |
Deed History
| Date | Type | Sale Price | Title Company |
|---|---|---|---|
| Quit Claim Deed | -- | None Listed On Document | |
| Interfamily Deed Transfer | -- | Lawyers Title Of Arizona Inc | |
| Warranty Deed | $232,111 | First American Title |
Mortgage History
| Date | Status | Loan Amount | Loan Type |
|---|---|---|---|
| Previous Owner | $224,000 | No Value Available | |
| Previous Owner | $222,800 | New Conventional | |
| Closed | $28,000 | No Value Available |
Similar Homes in the area
Source: Arizona Regional Multiple Listing Service (ARMLS)
MLS Number: 6834721
APN: 303-74-549
- 62 W Elmwood Place
- 5440 S Arizona Place
- 5185 S Eileen Dr
- 60 W Beechnut Place
- 5140 S Tanglewood Dr
- 402 W Beechnut Place
- 511 W Cherrywood Dr
- 282 E Bartlett Way
- 21 E Oakwood Hills Dr
- 563 W Champagne Dr
- 665 W Beechnut Dr
- 5922 S Arizona Place
- 24643 S Ribbonwood Dr
- 205 W Blue Ridge Way
- 721 W Cherrywood Dr
- 245 E Mead Dr
- 492 E Rainbow Dr
- 10626 E Voax Dr
- 741 W Cherrywood Dr
- 560 W Powell Way
