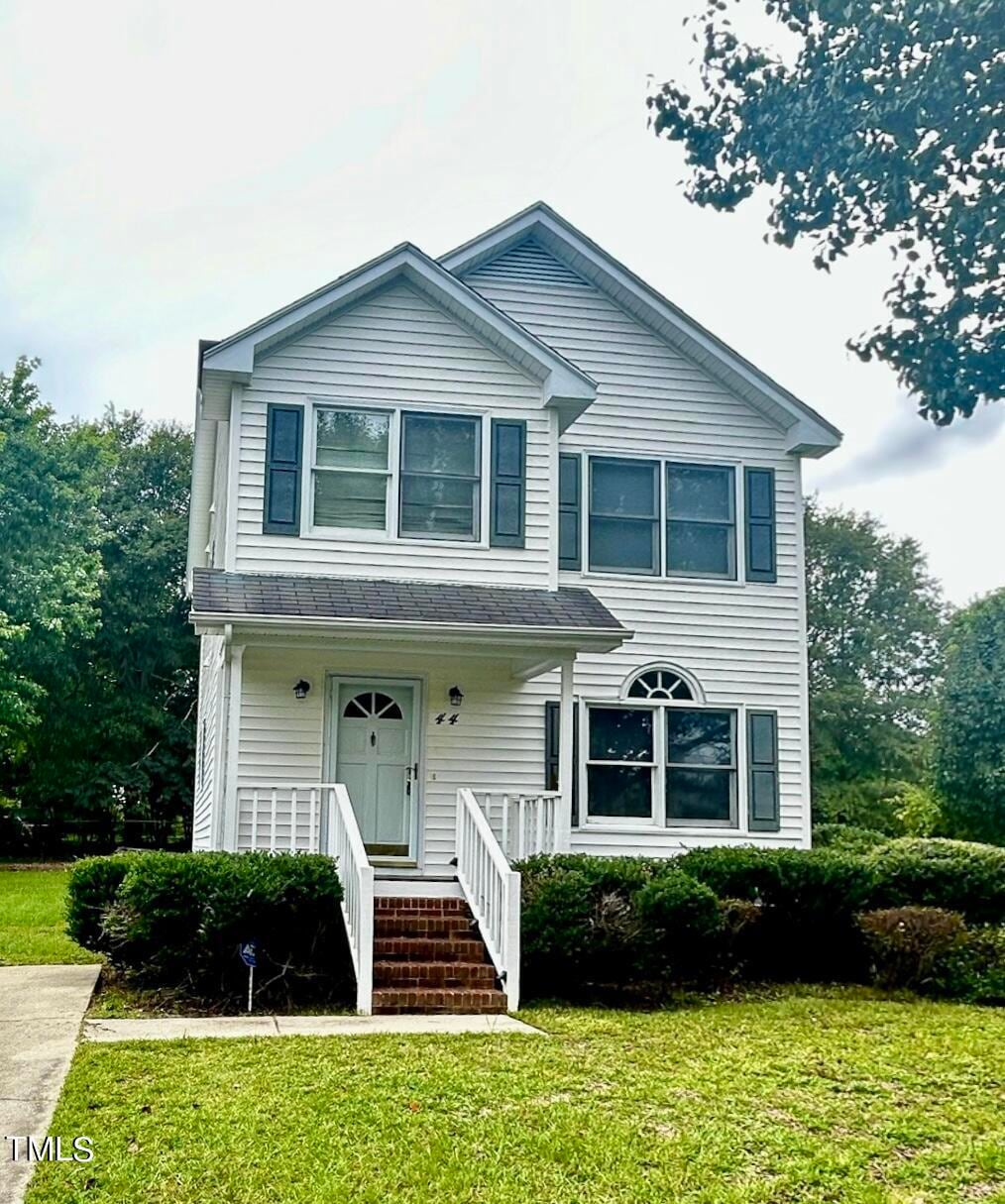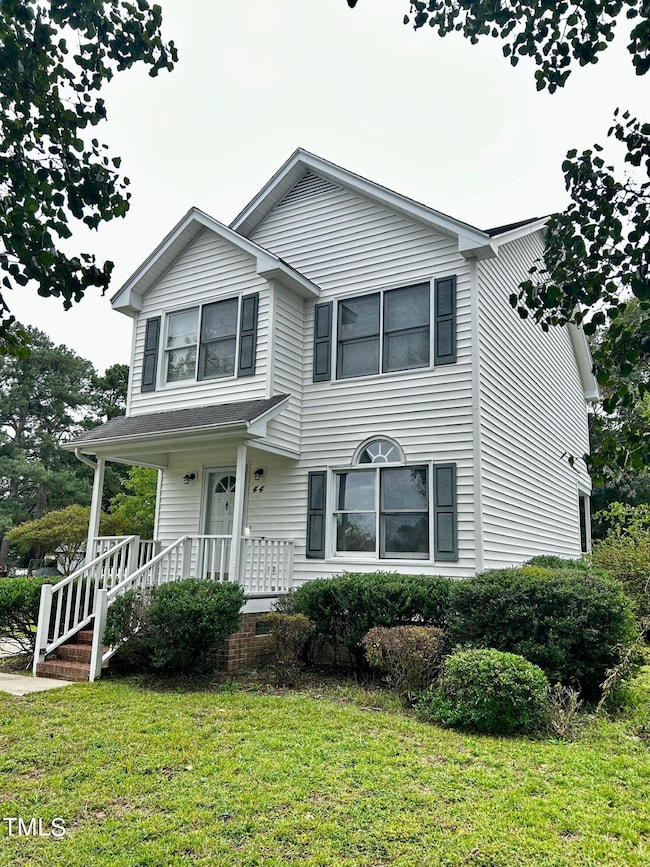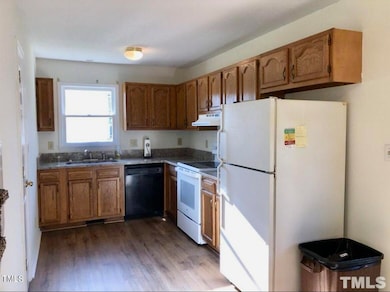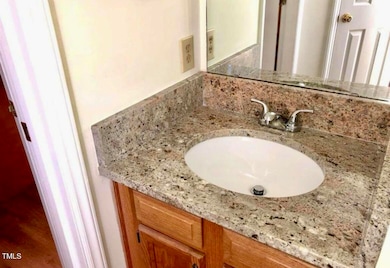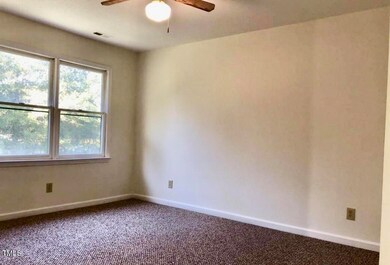
44 Wallace St Angier, NC 27501
Highlights
- Colonial Architecture
- Central Air
- Vinyl Flooring
- No HOA
- Ceiling Fan
- Heat Pump System
About This Home
As of March 2025Charming 3-bedroom home located in a peaceful cul-de-sac. The spacious living room features built-in bookshelves, storage cabinets and a convenient half bath. The kitchen has natural stained oak cabinets, granite countertops, and a smooth top range. The home has carpet throughout and updated granite countertops in the bathrooms. The .35-acre lot is beautifully landscaped with Bradford pear trees in the front and a private backyard, perfect for relaxing.Located close to shopping, restaurants, and providing a quick commute to Raleigh, this home also boasts a charming covered porch and a storage room in the back, adding to its appeal. It's a delightful place that combines convenience and comfort!
Home Details
Home Type
- Single Family
Est. Annual Taxes
- $1,280
Year Built
- Built in 1992
Lot Details
- 0.35 Acre Lot
Home Design
- Colonial Architecture
- Brick Foundation
- Shingle Roof
- Vinyl Siding
Interior Spaces
- 1,100 Sq Ft Home
- 2-Story Property
- Ceiling Fan
- Vinyl Flooring
- Basement
- Crawl Space
Bedrooms and Bathrooms
- 3 Bedrooms
Parking
- 3 Parking Spaces
- 3 Open Parking Spaces
Schools
- Angier Elementary School
- Harnett Central Middle School
- Harnett Central High School
Utilities
- Central Air
- Heat Pump System
- Septic Tank
Community Details
- No Home Owners Association
- Mcadams Subdivision
Listing and Financial Details
- Assessor Parcel Number 040672 0094 06
Map
Home Values in the Area
Average Home Value in this Area
Property History
| Date | Event | Price | Change | Sq Ft Price |
|---|---|---|---|---|
| 03/20/2025 03/20/25 | Sold | $239,000 | 0.0% | $217 / Sq Ft |
| 02/08/2025 02/08/25 | Pending | -- | -- | -- |
| 09/24/2024 09/24/24 | Price Changed | $239,000 | -4.0% | $217 / Sq Ft |
| 09/13/2024 09/13/24 | Price Changed | $249,000 | -4.2% | $226 / Sq Ft |
| 08/29/2024 08/29/24 | For Sale | $259,900 | -- | $236 / Sq Ft |
Tax History
| Year | Tax Paid | Tax Assessment Tax Assessment Total Assessment is a certain percentage of the fair market value that is determined by local assessors to be the total taxable value of land and additions on the property. | Land | Improvement |
|---|---|---|---|---|
| 2024 | $1,298 | $179,455 | $0 | $0 |
| 2023 | $1,280 | $179,455 | $0 | $0 |
| 2022 | $946 | $179,455 | $0 | $0 |
| 2021 | $946 | $105,050 | $0 | $0 |
| 2020 | $946 | $105,050 | $0 | $0 |
| 2019 | $931 | $105,050 | $0 | $0 |
| 2018 | $931 | $105,050 | $0 | $0 |
| 2017 | $931 | $105,050 | $0 | $0 |
| 2016 | $900 | $101,170 | $0 | $0 |
| 2015 | $900 | $101,170 | $0 | $0 |
| 2014 | $900 | $101,170 | $0 | $0 |
Mortgage History
| Date | Status | Loan Amount | Loan Type |
|---|---|---|---|
| Open | $231,830 | New Conventional | |
| Closed | $231,830 | New Conventional | |
| Previous Owner | $189,255 | VA | |
| Previous Owner | $91,935 | VA |
Deed History
| Date | Type | Sale Price | Title Company |
|---|---|---|---|
| Warranty Deed | $239,000 | None Listed On Document | |
| Warranty Deed | $239,000 | None Listed On Document | |
| Warranty Deed | $185,000 | None Available | |
| Warranty Deed | $50,000 | -- |
Similar Homes in Angier, NC
Source: Doorify MLS
MLS Number: 10049504
APN: 040672 0094 06
- 64 Shelby Meadow Ln
- 64 Shelby Meadow Ln
- 64 Shelby Meadow Ln
- 64 Shelby Meadow Ln
- 64 Shelby Meadow Ln
- 64 Shelby Meadow Ln
- 64 Shelby Meadow Ln
- 64 Shelby Meadow Ln
- 64 Shelby Meadow Ln
- 17 Shelby Meadow Ln
- 117 Shelby Meadow Ln
- 155 Shelby Meadow Ln
- 140 Adams Pointe Ct
- 188 Shelby Meadow Ln
- 199 Shelby Meadow Ln
- 88 Norris Farm Dr
- 70 Waterford Dr
- 257 Shelby Meadow Ln
- 73 Norris Farm Dr
- 30 Wheat Dr
