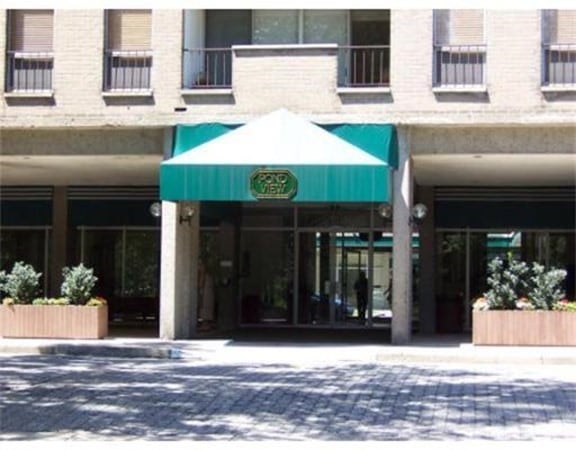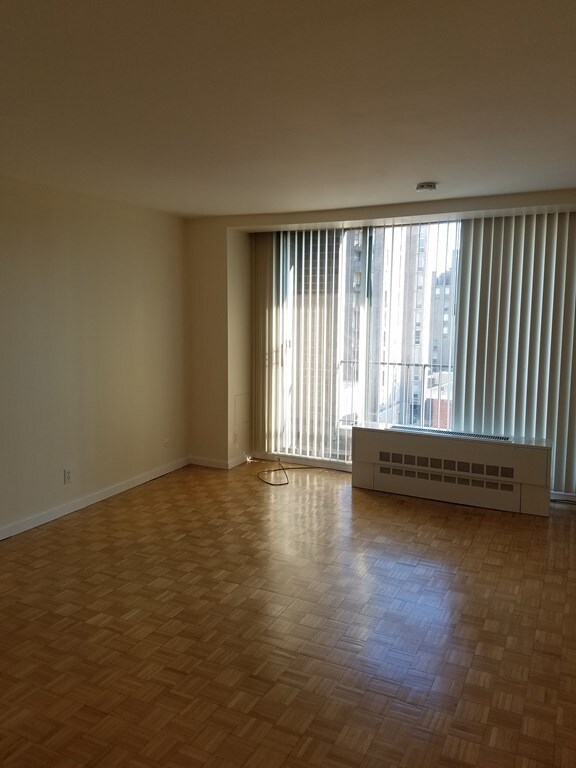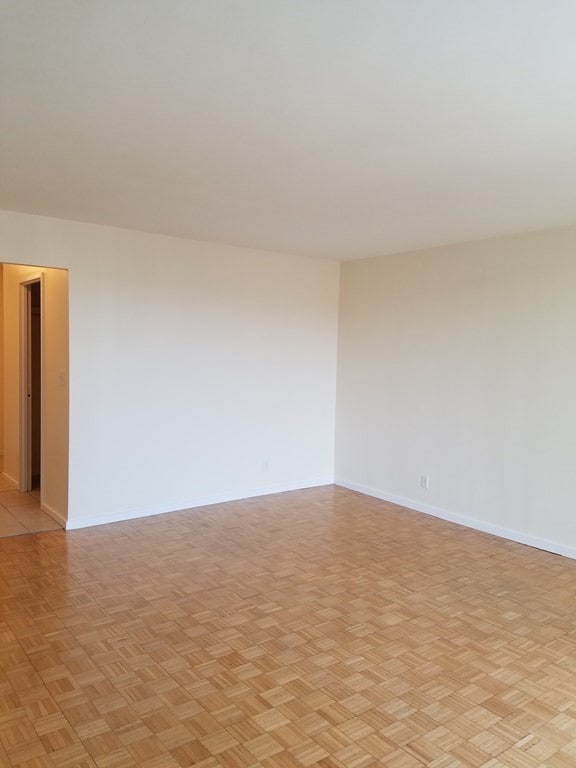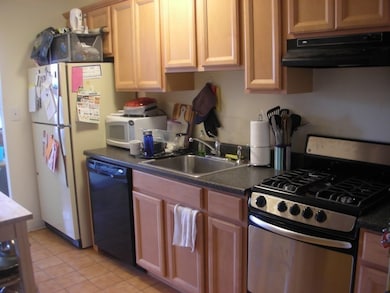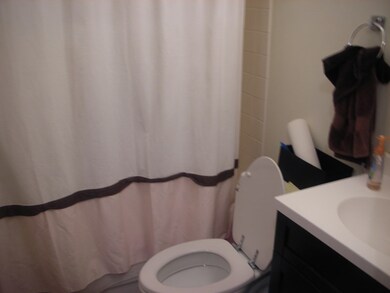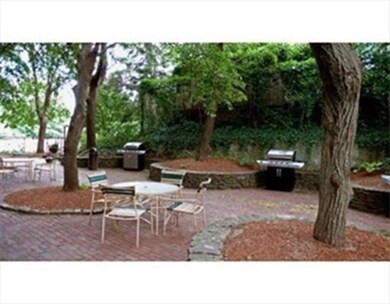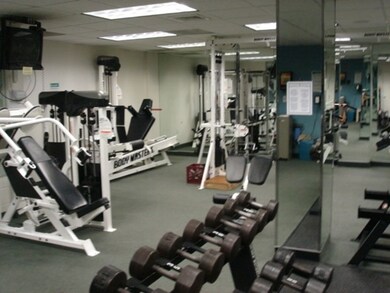
44 Washington St Unit 607 Brookline, MA 02445
Brookline Village NeighborhoodHighlights
- Concierge
- 3-minute walk to Riverway Station
- Medical Services
- William H. Lincoln School Rated A+
- Fitness Center
- Property is near public transit
About This Home
As of July 2024Discover Brookline gorgeous studio – Where Living Becomes an Experience! We invite you to explore the inviting 500 sqft studio, with the gentle embrace of northern sunlight. This studio has a full-size kitchen and a generous walking closet, ensuring that your every need is met. Experience luxury living with 24/7 security for peace of mind. Enjoy our outdoor heated pool, fully equipped health club, yoga and aerobics rooms, residents' lounge, and more. Outside, you'll find barbecue areas, tennis courts, basketball courts, and scenic walk, jog, and bike paths. Convenience is key, easy access to the Green D and E "T" lines, along with numerous bus routes. You're just a short walk away from Brookline Village, offering a myriad of shopping and dining options. Additionally, the proximity to the Longwood medical community and various universities makes this location truly unbeatable .*Unit is currently rented.
Property Details
Home Type
- Condominium
Est. Annual Taxes
- $3,406
Year Built
- Built in 1970
Lot Details
- Near Conservation Area
HOA Fees
- $478 Monthly HOA Fees
Home Design
- Stone
Interior Spaces
- 1 Full Bathroom
- 500 Sq Ft Home
- 1-Story Property
- Wood Flooring
- Intercom
Kitchen
- Range
- Dishwasher
- Disposal
Location
- Property is near public transit
- Property is near schools
Schools
- Lincoln Elementary And Middle School
- BHS High School
Utilities
- Central Air
- 1 Cooling Zone
- 1 Heating Zone
- Baseboard Heating
- Hot Water Heating System
Listing and Financial Details
- Assessor Parcel Number B:287 L:0010 S:0080,39675
Community Details
Overview
- Association fees include heat, gas, water, sewer, insurance, security, maintenance structure, ground maintenance, snow removal, air conditioning
- 763 Units
- High-Rise Condominium
- Brook House Community
Amenities
- Concierge
- Medical Services
- Common Area
- Shops
- Sauna
- Laundry Facilities
- Elevator
Recreation
- Tennis Courts
- Recreation Facilities
- Fitness Center
- Community Pool
- Park
- Jogging Path
- Bike Trail
Pet Policy
- Pets Allowed
Security
- Resident Manager or Management On Site
Map
Home Values in the Area
Average Home Value in this Area
Property History
| Date | Event | Price | Change | Sq Ft Price |
|---|---|---|---|---|
| 07/01/2024 07/01/24 | Sold | $410,000 | -2.4% | $820 / Sq Ft |
| 03/12/2024 03/12/24 | Pending | -- | -- | -- |
| 10/09/2023 10/09/23 | For Sale | $420,000 | 0.0% | $840 / Sq Ft |
| 04/16/2022 04/16/22 | Rented | $2,100 | 0.0% | -- |
| 04/12/2022 04/12/22 | Under Contract | -- | -- | -- |
| 03/30/2022 03/30/22 | For Rent | $2,100 | +10.5% | -- |
| 05/15/2017 05/15/17 | Rented | $1,900 | 0.0% | -- |
| 05/07/2017 05/07/17 | Under Contract | -- | -- | -- |
| 03/26/2017 03/26/17 | For Rent | $1,900 | +2.7% | -- |
| 04/11/2016 04/11/16 | Rented | $1,850 | -2.1% | -- |
| 04/02/2016 04/02/16 | Under Contract | -- | -- | -- |
| 04/01/2016 04/01/16 | For Rent | $1,890 | -- | -- |
Tax History
| Year | Tax Paid | Tax Assessment Tax Assessment Total Assessment is a certain percentage of the fair market value that is determined by local assessors to be the total taxable value of land and additions on the property. | Land | Improvement |
|---|---|---|---|---|
| 2025 | $3,999 | $405,200 | $0 | $405,200 |
| 2024 | $3,806 | $389,600 | $0 | $389,600 |
| 2023 | $3,406 | $341,600 | $0 | $341,600 |
| 2022 | $3,550 | $348,400 | $0 | $348,400 |
| 2021 | $3,656 | $373,100 | $0 | $373,100 |
| 2020 | $3,492 | $369,500 | $0 | $369,500 |
| 2019 | $3,462 | $369,500 | $0 | $369,500 |
| 2018 | $3,267 | $345,300 | $0 | $345,300 |
| 2017 | $2,993 | $302,900 | $0 | $302,900 |
| 2016 | $2,745 | $263,400 | $0 | $263,400 |
| 2015 | $2,557 | $239,400 | $0 | $239,400 |
| 2014 | $2,305 | $202,400 | $0 | $202,400 |
Mortgage History
| Date | Status | Loan Amount | Loan Type |
|---|---|---|---|
| Closed | $0 | Stand Alone Refi Refinance Of Original Loan | |
| Previous Owner | $180,000 | No Value Available | |
| Previous Owner | $100,000 | No Value Available | |
| Previous Owner | $93,600 | Purchase Money Mortgage |
Deed History
| Date | Type | Sale Price | Title Company |
|---|---|---|---|
| Quit Claim Deed | -- | None Available | |
| Quit Claim Deed | -- | None Available | |
| Deed | -- | -- | |
| Deed | -- | -- | |
| Deed | $117,000 | -- | |
| Deed | $72,000 | -- | |
| Deed | $72,000 | -- |
Similar Homes in the area
Source: MLS Property Information Network (MLS PIN)
MLS Number: 73168171
APN: BROO-000287-000010-000080
- 44 Washington St Unit 611
- 44 Washington St Unit 506
- 33 Pond Ave Unit 405
- 33 Pond Ave Unit 210
- 33 Pond Ave Unit 1208
- 33 Pond Ave Unit 1220
- 18 Juniper St Unit 52
- 38 Juniper St Unit 108
- 99 Pond Ave Unit 214
- 99 Pond Ave Unit 804
- 69 Walnut St Unit 6
- 69 Walnut St Unit 2
- 58 Kent St Unit 305
- 58 Kent St Unit 304
- 58 Kent St Unit 402
- 58 Kent St Unit 401
- 390 Riverway Unit 15
- 115 Walnut St Unit 3
- 386 Riverway Unit 8
- 60 Jamaicaway Unit 10
