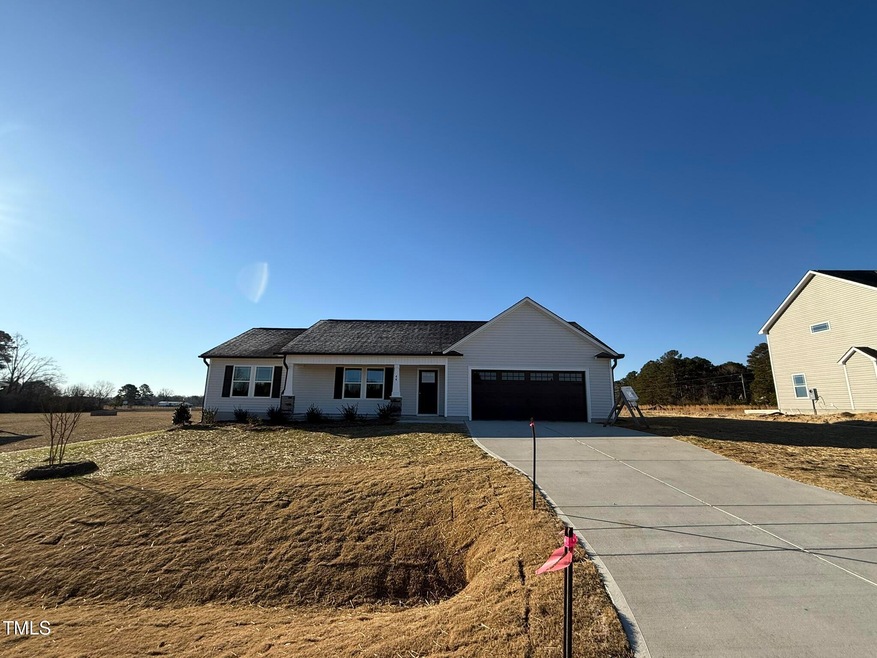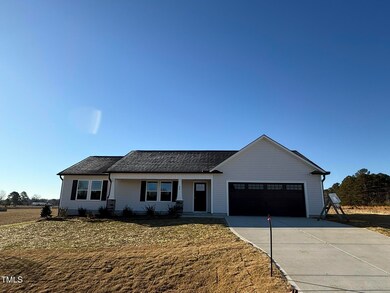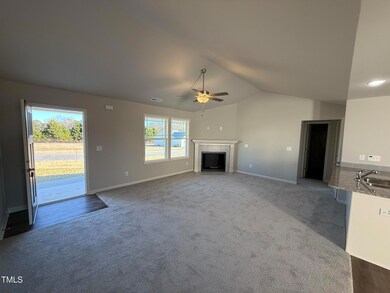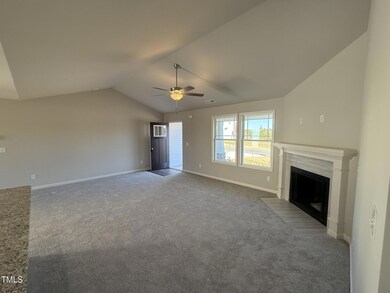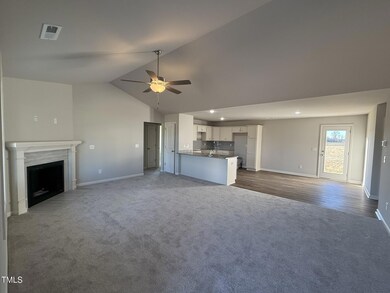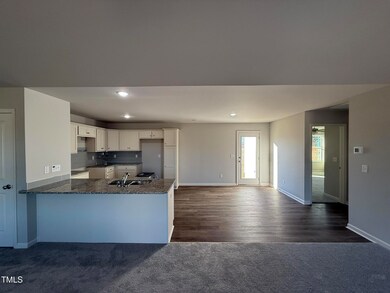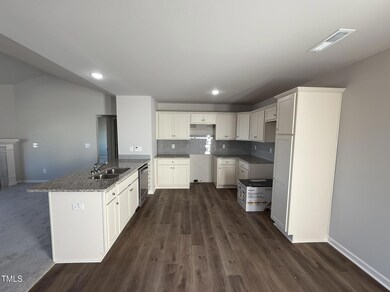
44 Wynd Crest Way Benson, NC 27504
Elevation NeighborhoodEstimated payment $1,814/month
Highlights
- New Construction
- Ranch Style House
- Breakfast Room
- Home Energy Rating Service (HERS) Rated Property
- Granite Countertops
- Front Porch
About This Home
You will love this home in new Wynd Crest subdivision! Enjoy your morning coffee on the rocking chair front porch. Cozy family room with fireplace is open to the eat in kitchen that offers granite, tile backsplash, SS appliances and FRIDGE! Split bedroom plan. Owner's suite with dual vanity, soaking tub, sep shower and WIC. 2 good sized secondary bedrooms share a full bathroom. Patio in back is great for entertaining guests. 2 car garage. See agent remarks!
Home Details
Home Type
- Single Family
Est. Annual Taxes
- $506
Year Built
- Built in 2024 | New Construction
Lot Details
- 0.69 Acre Lot
- Landscaped
HOA Fees
- $15 Monthly HOA Fees
Parking
- 2 Car Attached Garage
- Front Facing Garage
- Private Driveway
Home Design
- Home is estimated to be completed on 1/31/25
- Ranch Style House
- Slab Foundation
- Frame Construction
- Shingle Roof
- Vinyl Siding
Interior Spaces
- 1,517 Sq Ft Home
- Smooth Ceilings
- Ceiling Fan
- Gas Log Fireplace
- Propane Fireplace
- Family Room with Fireplace
- Breakfast Room
- Scuttle Attic Hole
Kitchen
- Eat-In Kitchen
- Electric Range
- Microwave
- Dishwasher
- Granite Countertops
Flooring
- Carpet
- Luxury Vinyl Tile
Bedrooms and Bathrooms
- 3 Bedrooms
- Walk-In Closet
- 2 Full Bathrooms
- Separate Shower in Primary Bathroom
- Soaking Tub
- Bathtub with Shower
Laundry
- Laundry Room
- Laundry on main level
Home Security
- Home Security System
- Fire and Smoke Detector
Eco-Friendly Details
- Home Energy Rating Service (HERS) Rated Property
- HERS Index Rating of 59 | Great energy performance
Outdoor Features
- Patio
- Front Porch
Schools
- Benson Elementary And Middle School
- S Johnston High School
Utilities
- Central Air
- Heat Pump System
- Electric Water Heater
- Septic Tank
Community Details
- Association fees include ground maintenance
- Signature Management Association, Phone Number (919) 333-3567
- Built by Carroll Construction Homes, Inc
- Wynd Crest Subdivision, Brandon 2C Floorplan
Listing and Financial Details
- Home warranty included in the sale of the property
- Assessor Parcel Number 07D07020C
Map
Home Values in the Area
Average Home Value in this Area
Tax History
| Year | Tax Paid | Tax Assessment Tax Assessment Total Assessment is a certain percentage of the fair market value that is determined by local assessors to be the total taxable value of land and additions on the property. | Land | Improvement |
|---|---|---|---|---|
| 2024 | $506 | $62,500 | $62,500 | $0 |
| 2023 | $488 | $62,500 | $62,500 | $0 |
| 2022 | $522 | $63,650 | $63,650 | $0 |
Property History
| Date | Event | Price | Change | Sq Ft Price |
|---|---|---|---|---|
| 03/24/2025 03/24/25 | Pending | -- | -- | -- |
| 01/09/2025 01/09/25 | For Sale | $314,900 | -- | $208 / Sq Ft |
Similar Homes in Benson, NC
Source: Doorify MLS
MLS Number: 10070043
APN: 07D07020C
- 22 Wynd Crest Way
- 31 Wynd Crest Way
- 13 Parkers Pointe Dr
- 153 Wynd Crest Way
- 171 Wynd Crest Way
- 24 Cider Ct
- Lot 2 Bailey's Crossroads Rd
- 8 Pal Ct
- 249 Bailey's Crossroads Rd
- Lot 4 Bailey's Crossroads Rd
- 14 E American Marigold Dr Unit 65
- 19 E American Marigold Dr Unit 34
- 37 E American Marigold Dr Unit 35
- 34 E American Marigold Dr Unit 64
- 52 E American Marigold Dr Unit 63
- 271 White Azalea Way Homesite 30
- 69 White Azalea Way Homesite 81
- 33 White Azalea Way Homesite 80
- 6349 Elevation Rd
- 1471 Aquilla Rd
