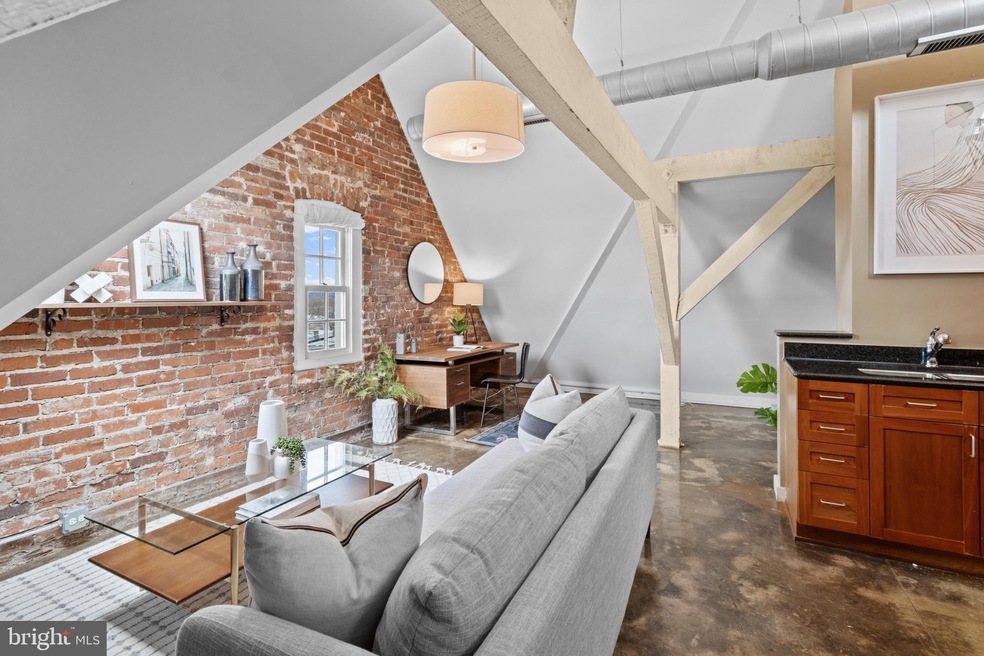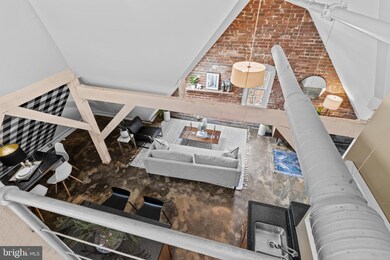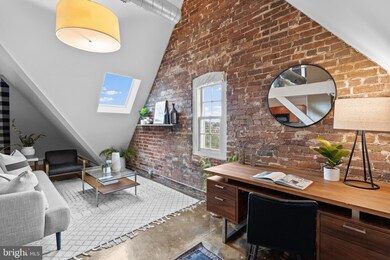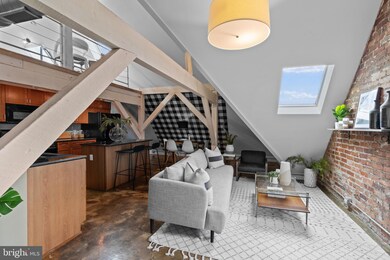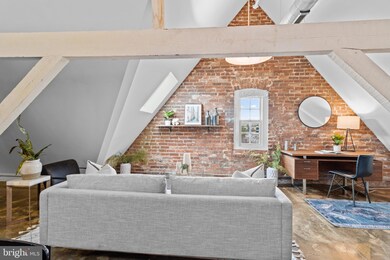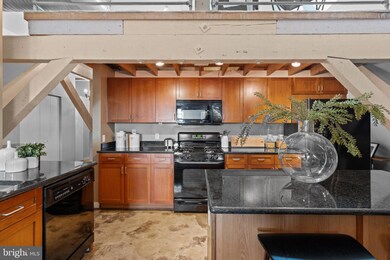
Lovejoy Lofts 440 12th St NE Unit 309 Washington, DC 20002
Capitol Hill NeighborhoodHighlights
- Penthouse
- Forced Air Heating and Cooling System
- 1-minute walk to Lovejoy Park
- Ludlow-Taylor Elementary School Rated A-
- Dogs and Cats Allowed
About This Home
As of December 2024MOST UNIQUE CONDO IN CAPITOL HILL! This Penthouse Loft+Den is a dream for anyone seeking stylish, spacious living in the heart of DC with private, off-street parking. Situated within a converted 1901 schoolhouse, Lovejoy Lofts underwent condominium retrofitting in 2004 while retaining original classic architectural features. Spanning over 1,300 square feet, this loft one-bedroom, one-bathroom penthouse unit features skylights and towering vaulted ceilings. Upon entry, guests are greeted with stained concrete floors, exposed brick, and painted wooden beams and triangular trusses leading into the main living area. The expansive kitchen features a breakfast bar island, granite countertops, and a double basin sink complemented by a dining nook beneath an angled accent wall. Flowing seamlessly from the kitchen is a flexible den suitable for a TV room or home office. Additionally, this floor hosts one full bathroom (with original school house door!) and an in-unit washer and dryer and the NEW Nest controlled HVAC! Ascending a contemporary floating staircase, the bedroom space of the loft awaits. This open-air space sits beneath a pitched ceiling, with three skylights and overlooks the kitchen and living room. The building is pet-friendly, and the unit comes with its own assigned private parking space—a luxury in Capitol Hill. Walking distance to Lincoln Park, H Street Corridor, and historic Eastern Market. Welcome home!
Last Agent to Sell the Property
TTR Sotheby's International Realty License #SP200200245

Property Details
Home Type
- Condominium
Est. Annual Taxes
- $3,709
Year Built
- Built in 2004
HOA Fees
- $593 Monthly HOA Fees
Home Design
- Penthouse
- Brick Exterior Construction
Interior Spaces
- 1,308 Sq Ft Home
- Property has 1.5 Levels
Bedrooms and Bathrooms
- 1 Main Level Bedroom
- 1 Full Bathroom
Laundry
- Laundry in unit
- Washer and Dryer Hookup
Parking
- Assigned parking located at #15
- Parking Lot
- Parking Space Conveys
- 1 Assigned Parking Space
Accessible Home Design
- Accessible Elevator Installed
Utilities
- Forced Air Heating and Cooling System
- Natural Gas Water Heater
Listing and Financial Details
- Assessor Parcel Number 0985//2049
Community Details
Overview
- Association fees include common area maintenance, exterior building maintenance, lawn maintenance, management, reserve funds, sewer, snow removal, trash, water
- Low-Rise Condominium
- Lovejoy Lofts Condominium Condos
- Lovejoy Lofts Community
- Capitol Hill Subdivision
- Property Manager
Pet Policy
- Limit on the number of pets
- Dogs and Cats Allowed
Map
About Lovejoy Lofts
Home Values in the Area
Average Home Value in this Area
Property History
| Date | Event | Price | Change | Sq Ft Price |
|---|---|---|---|---|
| 12/23/2024 12/23/24 | Sold | $455,000 | -9.0% | $348 / Sq Ft |
| 06/24/2024 06/24/24 | For Sale | $499,999 | -2.9% | $382 / Sq Ft |
| 12/11/2019 12/11/19 | Sold | $515,000 | 0.0% | $515 / Sq Ft |
| 10/27/2019 10/27/19 | Pending | -- | -- | -- |
| 10/21/2019 10/21/19 | Price Changed | $515,000 | -1.9% | $515 / Sq Ft |
| 10/16/2019 10/16/19 | Price Changed | $525,000 | -0.9% | $525 / Sq Ft |
| 09/30/2019 09/30/19 | For Sale | $529,900 | -- | $530 / Sq Ft |
Tax History
| Year | Tax Paid | Tax Assessment Tax Assessment Total Assessment is a certain percentage of the fair market value that is determined by local assessors to be the total taxable value of land and additions on the property. | Land | Improvement |
|---|---|---|---|---|
| 2024 | $3,803 | $549,690 | $164,910 | $384,780 |
| 2023 | $3,709 | $535,090 | $160,530 | $374,560 |
| 2022 | $3,880 | $548,930 | $164,680 | $384,250 |
| 2021 | $3,798 | $536,470 | $160,940 | $375,530 |
| 2020 | $3,992 | $545,300 | $163,590 | $381,710 |
| 2019 | $3,767 | $518,030 | $155,410 | $362,620 |
| 2018 | $3,578 | $494,320 | $0 | $0 |
| 2017 | $4,039 | $475,120 | $0 | $0 |
| 2016 | $3,796 | $446,620 | $0 | $0 |
| 2015 | $3,573 | $420,360 | $0 | $0 |
| 2014 | -- | $392,010 | $0 | $0 |
Mortgage History
| Date | Status | Loan Amount | Loan Type |
|---|---|---|---|
| Open | $364,000 | New Conventional | |
| Previous Owner | $412,000 | New Conventional | |
| Previous Owner | $281,595 | New Conventional | |
| Previous Owner | $299,000 | New Conventional |
Deed History
| Date | Type | Sale Price | Title Company |
|---|---|---|---|
| Deed | $455,000 | Westcor Land Title Insurance C | |
| Special Warranty Deed | $515,000 | Kvs Title Llc | |
| Warranty Deed | $299,000 | -- | |
| Warranty Deed | $296,000 | -- |
Similar Homes in Washington, DC
Source: Bright MLS
MLS Number: DCDC2147692
APN: 0985-2049
- 333 12th St NE
- 1213 D St NE
- 1801 D St NE
- 1213 Duncan Place NE
- 1107 C St NE
- 424 11th St NE Unit 102
- 1112 E St NE
- 513 12th St NE Unit 3
- 513 12th St NE Unit 9
- 1007 Maryland Ave NE Unit 203
- 252 10th St NE
- 218 12th Place NE
- 901 D St NE Unit 6
- 401 13th St NE Unit PH4
- 401 13th St NE Unit 104
- 911 Maryland Ave NE
- 1327 D St NE
- 1332 Corbin Place NE
- 1334 Corbin Place NE
- 819 D St NE Unit 8
