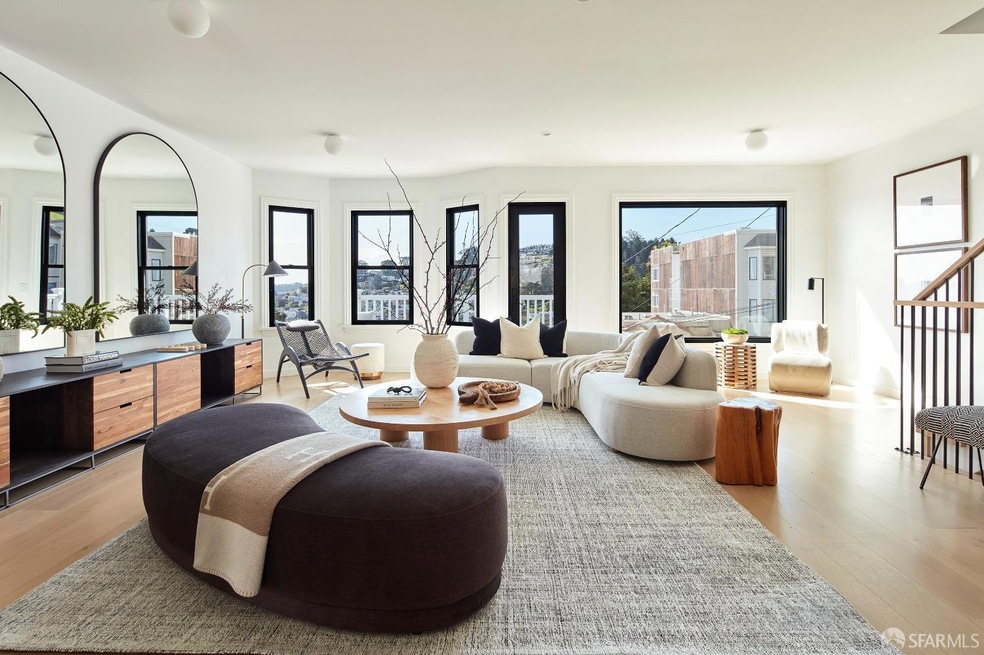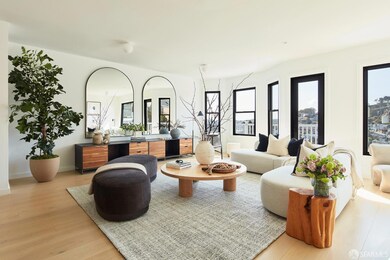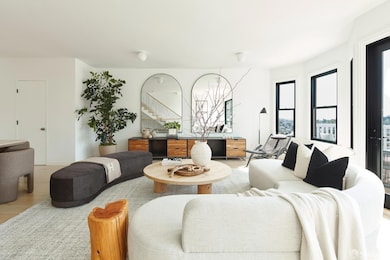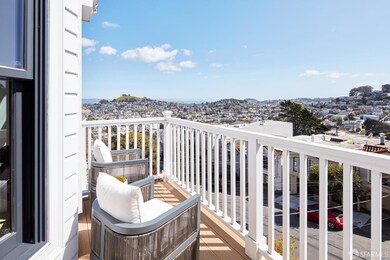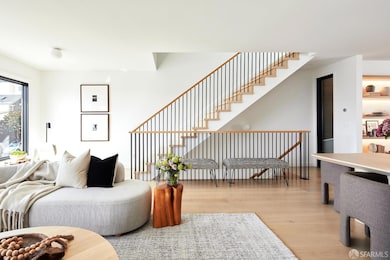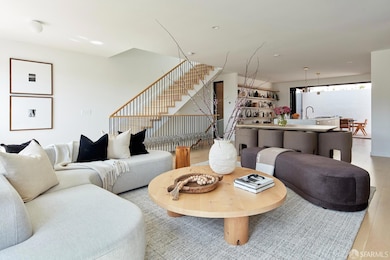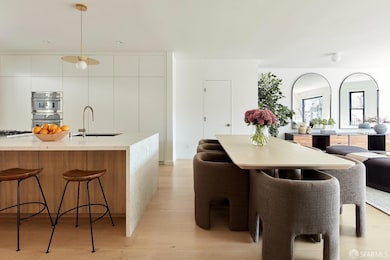
440 28th St San Francisco, CA 94131
Noe Valley NeighborhoodHighlights
- Views of Twin Peaks
- Home Theater
- Two Primary Bedrooms
- Alvarado Elementary Rated A-
- Rooftop Deck
- Built-In Freezer
About This Home
As of March 2025Welcome to 440 28th Street, a meticulously renovated Scandinavian modern home in Noe Valley. Reimagined in 2023, this four-bedroom, three-and-a-half-bathroom gem boasts a rebuilt foundation, updated systems, and a spacious garage for modern convenience. The open-concept main level is perfect for living and entertaining, with expansive south-facing windows framing stunning city and bay views. A walk-out deck off the living area captures Noe Valley's sun and rolling hills. The gourmet kitchen features a dramatic waterfall island, sleek cabinetry with a hidden coffee bar and pantry, and top-tier appliances. Floor-to-ceiling doors open onto a protected patio, leading to a serene, multi-level landscaped yard. The entry level offers hidden storage, two spacious bedrooms with custom built-ins, and a stylish full bath. The top floor features a primary suite with sliding doors, a walk-in closet, and a spa-like bath, plus an oversized bedroom with vaulted ceilings, an en-suite bath, and laundry. Skylights flood the space with light. Located near parks, Slow Sanchez Street, and 24th and Church Streets, this is a rare chance to own a design-forward home with breathtaking views.
Home Details
Home Type
- Single Family
Est. Annual Taxes
- $20,683
Year Built
- Built in 1910 | Remodeled
Lot Details
- 2,848 Sq Ft Lot
- South Facing Home
- Back Yard Fenced
- Landscaped
- Artificial Turf
- Private Lot
- Low Maintenance Yard
Parking
- 2 Car Garage
- Front Facing Garage
- Side by Side Parking
- Garage Door Opener
Property Views
- Bay
- Twin Peaks
- San Francisco
- Hills
- Valley
Home Design
- Victorian Architecture
- Concrete Foundation
- Wood Siding
- Stucco
Interior Spaces
- 2,675 Sq Ft Home
- 3-Story Property
- Skylights
- Double Pane Windows
- Great Room
- Family Room Off Kitchen
- Living Room with Attached Deck
- Open Floorplan
- Home Theater
- Bonus Room
- Stacked Washer and Dryer
Kitchen
- Breakfast Area or Nook
- Built-In Gas Oven
- Built-In Gas Range
- Built-In Freezer
- Built-In Refrigerator
- Kitchen Island
- Marble Countertops
Flooring
- Wood
- Tile
Bedrooms and Bathrooms
- Double Master Bedroom
- Walk-In Closet
- Marble Bathroom Countertops
- Bidet
- Dual Vanity Sinks in Primary Bathroom
- Soaking Tub in Primary Bathroom
Eco-Friendly Details
- ENERGY STAR Qualified Appliances
Outdoor Features
- Balcony
- Rooftop Deck
- Covered Deck
- Covered patio or porch
Utilities
- Central Heating
- Radiant Heating System
- 220 Volts
Community Details
- Low-Rise Condominium
Listing and Financial Details
- Assessor Parcel Number 6603-017
Map
Home Values in the Area
Average Home Value in this Area
Property History
| Date | Event | Price | Change | Sq Ft Price |
|---|---|---|---|---|
| 03/31/2025 03/31/25 | Sold | $4,315,000 | +10.8% | $1,613 / Sq Ft |
| 03/22/2025 03/22/25 | Pending | -- | -- | -- |
| 03/21/2025 03/21/25 | For Sale | $3,895,000 | -- | $1,456 / Sq Ft |
Tax History
| Year | Tax Paid | Tax Assessment Tax Assessment Total Assessment is a certain percentage of the fair market value that is determined by local assessors to be the total taxable value of land and additions on the property. | Land | Improvement |
|---|---|---|---|---|
| 2024 | $20,683 | $1,705,219 | $967,465 | $737,754 |
| 2023 | $20,372 | $1,671,786 | $948,496 | $723,290 |
| 2022 | $18,876 | $1,544,890 | $929,899 | $614,991 |
| 2021 | $16,317 | $1,326,521 | $911,666 | $414,855 |
| 2020 | $16,296 | $1,305,002 | $902,318 | $402,684 |
| 2019 | $15,736 | $1,279,415 | $884,626 | $394,789 |
| 2018 | $15,205 | $1,254,330 | $867,281 | $387,049 |
| 2017 | $14,726 | $1,229,736 | $850,276 | $379,460 |
| 2016 | $14,609 | $1,205,624 | $833,604 | $372,020 |
| 2015 | $14,426 | $1,187,516 | $821,083 | $366,433 |
| 2014 | $13,879 | $1,150,000 | $805,000 | $345,000 |
Mortgage History
| Date | Status | Loan Amount | Loan Type |
|---|---|---|---|
| Previous Owner | $599,999 | New Conventional | |
| Previous Owner | $215,000 | New Conventional | |
| Previous Owner | $259,000 | New Conventional | |
| Previous Owner | $417,000 | Adjustable Rate Mortgage/ARM | |
| Previous Owner | $500,000 | New Conventional | |
| Previous Owner | $739,047 | FHA | |
| Previous Owner | $241,000 | Unknown | |
| Previous Owner | $250,000 | Fannie Mae Freddie Mac |
Deed History
| Date | Type | Sale Price | Title Company |
|---|---|---|---|
| Grant Deed | -- | First American Title | |
| Grant Deed | -- | Orange Coast Title | |
| Grant Deed | -- | None Available | |
| Grant Deed | $1,150,000 | North American Title | |
| Grant Deed | $749,000 | Stewart Title Of California | |
| Grant Deed | $685,000 | First American Title Company |
Similar Homes in San Francisco, CA
Source: San Francisco Association of REALTORS® MLS
MLS Number: 425022505
APN: 6603-017
- 479 28th St
- 412 Valley St
- 525 27th St Unit 2
- 374 Valley St
- 556 28th St
- 641 27th St
- 1476 Sanchez St
- 586 Valley St
- 1478 Sanchez St
- 1499 Sanchez St
- 481 Day St
- 356-358 Day St
- 4221 26th St
- 375 Day St
- 320 Day St
- 318 Duncan St Unit 1
- 471-473 30th St
- 1221 Noe St
- 5320 Diamond Heights Blvd Unit 105K
- 40 Harper St Unit 38
