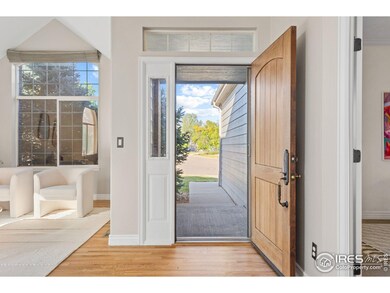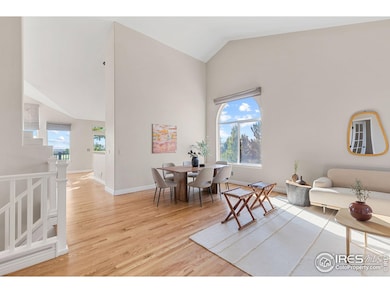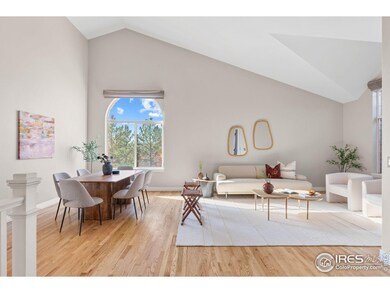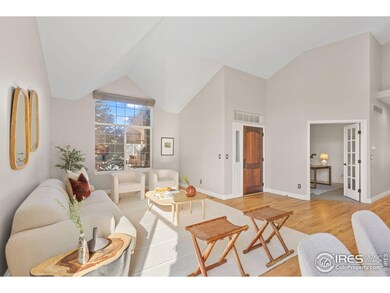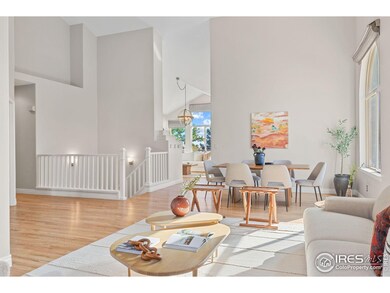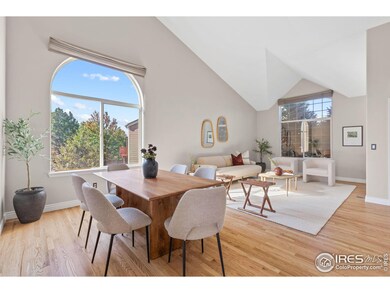
440 Andrew Way Superior, CO 80027
Highlights
- Open Floorplan
- Mountain View
- Contemporary Architecture
- Eldorado K-8 School Rated A
- Deck
- Cathedral Ceiling
About This Home
As of March 2025Welcome to 440 Andrew Way, a stunning ranch-style home with a walkout basement, in the coveted Rock Creek neighborhood of Superior, CO. This gem is nestled in a quiet cul-de-sac and boasts a spacious 4,098 square feet of living space on a 9,928 square foot lot. Step inside to discover soaring high ceilings and an abundance of natural light that fills every corner. The main level offers convenient living with an inviting living and dining room, a lovely home office with french doors and an impressive eat-in-kitchen with cherry cabinets, newer Bosch and KitchenAid appliances and easy access to an outdoor deck with beautiful sunrise and city lights views. Off the kitchen, find a comfortable family room living space with a gas fireplace and a beautiful chandelier from the vaulted ceiling. Also on the main level are 3 bedrooms including a spacious and updated primary suite featuring an elegant bath with sunlight streaming through plantation shutters and a well-organized walk-in closet. The finished walkout basement offers endless possibilities, featuring two additional bedrooms, a bathroom, and an expansive living area ideal for a media room, gym, play area, or project space. This space also opens up to its own patio, providing a private outdoor retreat complete with fruit trees. Recent upgrades include updated decking, refreshed bathrooms, newer carpet and paint throughout, beautifully refinished hardwood floors, solid doors, and custom window treatments. This home offers a fantastic opportunity to enjoy main-level living with the added bonus of a versatile basement space. Residents of Rock Creek enjoy an ultra-convenient location and access to a pool, clubhouse, tennis courts, common outdoor spaces, and miles of scenic trails. With a 3 car oversized garage with storage, amazing home storage and main level laundry with new washer and dryer, this home is move-in ready. Don't miss out on this exceptional home that combines modern amenities with classic charm.
Home Details
Home Type
- Single Family
Est. Annual Taxes
- $6,810
Year Built
- Built in 1997
Lot Details
- 9,928 Sq Ft Lot
- Cul-De-Sac
- Wood Fence
- Sprinkler System
HOA Fees
- $25 Monthly HOA Fees
Parking
- 3 Car Attached Garage
Home Design
- Contemporary Architecture
- Brick Veneer
- Wood Frame Construction
- Composition Roof
Interior Spaces
- 4,098 Sq Ft Home
- 1-Story Property
- Open Floorplan
- Cathedral Ceiling
- Gas Fireplace
- Family Room
- Dining Room
- Recreation Room with Fireplace
- Mountain Views
Kitchen
- Eat-In Kitchen
- Electric Oven or Range
- Microwave
- Dishwasher
Flooring
- Wood
- Carpet
Bedrooms and Bathrooms
- 5 Bedrooms
- Walk-In Closet
- Primary bathroom on main floor
- Walk-in Shower
Laundry
- Laundry on main level
- Dryer
- Washer
Basement
- Walk-Out Basement
- Basement Fills Entire Space Under The House
- Sump Pump
Schools
- Eldorado Elementary School
- Monarch Middle School
- Monarch High School
Additional Features
- Deck
- Forced Air Heating and Cooling System
Listing and Financial Details
- Assessor Parcel Number R0116013
Community Details
Overview
- Association fees include common amenities, trash, management, utilities
- Rock Creek Subdivision
Recreation
- Community Playground
- Community Pool
Map
Home Values in the Area
Average Home Value in this Area
Property History
| Date | Event | Price | Change | Sq Ft Price |
|---|---|---|---|---|
| 03/13/2025 03/13/25 | Sold | $1,175,000 | -4.1% | $287 / Sq Ft |
| 02/07/2025 02/07/25 | For Sale | $1,225,000 | +9.4% | $299 / Sq Ft |
| 03/18/2024 03/18/24 | Sold | $1,120,000 | +2.8% | $273 / Sq Ft |
| 02/13/2024 02/13/24 | For Sale | $1,090,000 | -- | $266 / Sq Ft |
Tax History
| Year | Tax Paid | Tax Assessment Tax Assessment Total Assessment is a certain percentage of the fair market value that is determined by local assessors to be the total taxable value of land and additions on the property. | Land | Improvement |
|---|---|---|---|---|
| 2024 | $6,716 | $65,720 | $18,981 | $46,739 |
| 2023 | $6,716 | $65,720 | $22,666 | $46,739 |
| 2022 | $5,293 | $50,603 | $18,313 | $32,290 |
| 2021 | $5,534 | $54,805 | $19,834 | $34,971 |
| 2020 | $5,029 | $47,863 | $20,378 | $27,485 |
| 2019 | $4,959 | $47,863 | $20,378 | $27,485 |
| 2018 | $4,785 | $45,749 | $14,112 | $31,637 |
| 2017 | $4,891 | $50,578 | $15,602 | $34,976 |
| 2016 | $4,901 | $44,290 | $14,567 | $29,723 |
| 2015 | $4,658 | $37,611 | $14,089 | $23,522 |
| 2014 | $3,993 | $37,611 | $14,089 | $23,522 |
Mortgage History
| Date | Status | Loan Amount | Loan Type |
|---|---|---|---|
| Open | $800,000 | New Conventional | |
| Previous Owner | $720,000 | New Conventional | |
| Previous Owner | $100,000 | Credit Line Revolving | |
| Previous Owner | $156,000 | New Conventional | |
| Previous Owner | $190,000 | Fannie Mae Freddie Mac | |
| Previous Owner | $301,000 | Unknown | |
| Previous Owner | $285,000 | Balloon | |
| Previous Owner | $27,000 | Credit Line Revolving | |
| Previous Owner | $116,000 | No Value Available |
Deed History
| Date | Type | Sale Price | Title Company |
|---|---|---|---|
| Special Warranty Deed | $1,175,000 | None Listed On Document | |
| Special Warranty Deed | $1,120,000 | Land Title Guarantee | |
| Special Warranty Deed | -- | None Listed On Document | |
| Warranty Deed | $434,000 | Land Title | |
| Interfamily Deed Transfer | -- | -- | |
| Warranty Deed | $380,000 | Guardian Title Agency | |
| Warranty Deed | $250,084 | Land Title | |
| Deed | -- | -- |
Similar Homes in Superior, CO
Source: IRES MLS
MLS Number: 1025802
APN: 1575303-10-034
- 380 Edison Place
- 2225 Clayton Cir
- 1845 Vernon Ln
- 520 Campo Way
- 2387 Bristol St
- 2397 Bristol St
- 882 Eldorado Dr
- 1747 High Plains Ct
- 1697 High Plains Ct
- 246 Rockview Dr
- 281 Rockview Dr
- 1069 Monarch Way
- 2714 Calmante Place
- 2105 Keota Ln
- 859 Topaz St
- 1919 Breen Ln
- 365 Casalon Place
- 2827 N Torreys Peak Dr
- 2966 Casalon Cir
- 3050 N Torreys Peak Dr

