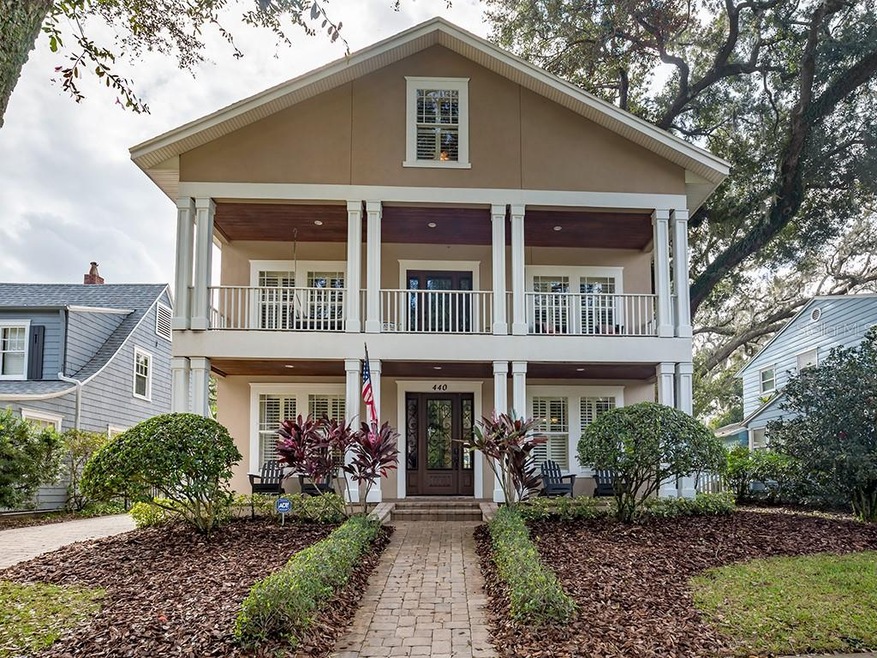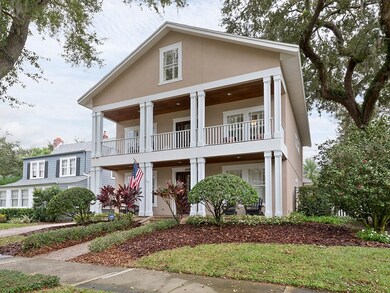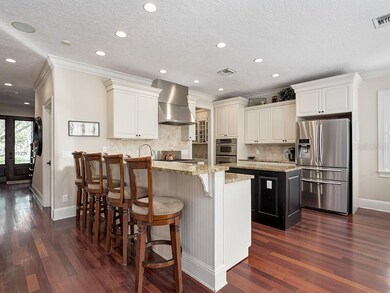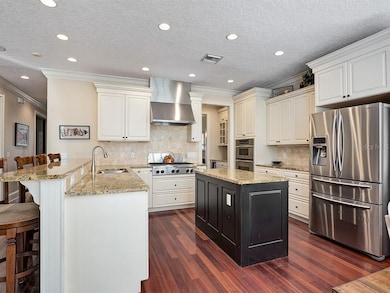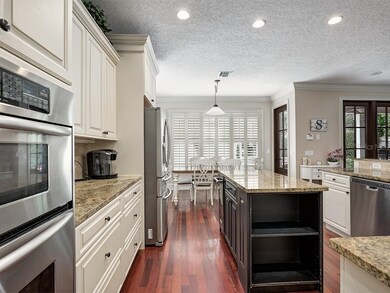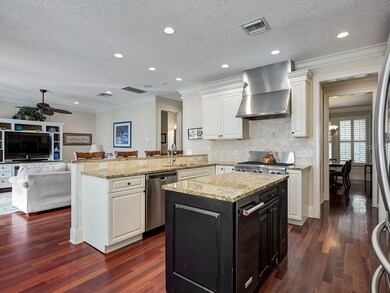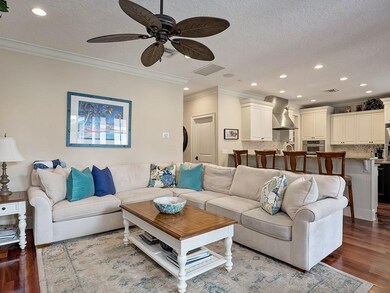
440 Delaney Park Dr Orlando, FL 32806
Delaney Park NeighborhoodHighlights
- In Ground Pool
- Property is near public transit
- Wood Flooring
- Blankner School Rated A-
- Traditional Architecture
- 4-minute walk to Delaney Park
About This Home
As of December 2022Downtown living at its best! Beautiful three-story traditional home on Delaney Park with canopied oak trees and gorgeous brick streets. This home features 4 bedrooms, 5 1/2 bathrooms. Open kitchen and family room area with breakfast nook overlooking pool & patio. Granite countertops, custom cabinetry, breakfast island, gourmet gas cooktop, built-in microwave and oven, Samsung refrigerator, ice maker, and large island space for cooking & entertaining. Separate bar area with wine fridge and walk in pantry. Formal living room and dining room areas. Plantation shutters, crown molding, custom doors, ceiling fans, and cherry wood floors throughout the downstairs. Large master suite overlooking 2nd floor balcony & Delaney Park. Master bathroom includes garden tub, separate shower, his & her vanities, and his & her walk-in closets. On the second floor, two additional bedrooms, both with full bathrooms. Upstairs laundry room with counter top folding space, laundry sink, and storage cabinets. Third floor includes an additional bedroom, full bathroom, several walk-in storage closets, and office space. Outside, you will enjoy a new summer kitchen with granite countertops, bar sink, grill, and blue egg. Patio provides privacy, stone pavers, seating areas, and salt water pool with fountain featured spa. Detached two car garage offers half bath, ample attic storage, and work bench. Highly desired school district - Blankner K-8 and Boone High School. Enjoy the view and fun of Delaney Park in this gorgeous downtown home!
Home Details
Home Type
- Single Family
Est. Annual Taxes
- $8,680
Year Built
- Built in 2002
Lot Details
- 6,102 Sq Ft Lot
- Lot Dimensions are 50x122
- North Facing Home
- Wood Fence
- Mature Landscaping
- Irrigation
- Landscaped with Trees
- Property is zoned R-1/T/AN
Parking
- 2 Car Garage
- Oversized Parking
- Bathroom In Garage
- Garage Door Opener
- Driveway
- On-Street Parking
- Open Parking
Home Design
- Traditional Architecture
- Slab Foundation
- Wood Frame Construction
- Shingle Roof
- Block Exterior
- Stucco
Interior Spaces
- 2,981 Sq Ft Home
- 3-Story Property
- Built-In Features
- Bar Fridge
- Crown Molding
- Ceiling Fan
- Shutters
- French Doors
- Family Room Off Kitchen
- Separate Formal Living Room
- Formal Dining Room
- Storage Room
- Inside Utility
- Park or Greenbelt Views
- Home Security System
Kitchen
- Eat-In Kitchen
- Built-In Oven
- Cooktop
- Microwave
- Dishwasher
- Solid Surface Countertops
- Solid Wood Cabinet
- Disposal
Flooring
- Wood
- Carpet
- Tile
Bedrooms and Bathrooms
- 4 Bedrooms
- Walk-In Closet
Laundry
- Laundry Room
- Laundry on upper level
Pool
- In Ground Pool
- Saltwater Pool
- Above Ground Spa
- Pool Lighting
Outdoor Features
- Balcony
- Covered patio or porch
- Outdoor Kitchen
- Exterior Lighting
- Outdoor Grill
Location
- Property is near public transit
- City Lot
Schools
- Blankner Elementary School
- Blankner Middle School
- Boone High School
Utilities
- Central Heating and Cooling System
- Propane
- Electric Water Heater
- Cable TV Available
Listing and Financial Details
- Homestead Exemption
- Visit Down Payment Resource Website
- Legal Lot and Block 21 / A
- Assessor Parcel Number 36-22-29-7080-01-210
Community Details
Overview
- No Home Owners Association
- Pine Grove Park Subdivision
Recreation
- Community Playground
- Park
Map
Home Values in the Area
Average Home Value in this Area
Property History
| Date | Event | Price | Change | Sq Ft Price |
|---|---|---|---|---|
| 12/08/2022 12/08/22 | Sold | $1,080,000 | +0.5% | $332 / Sq Ft |
| 11/03/2022 11/03/22 | Pending | -- | -- | -- |
| 11/01/2022 11/01/22 | For Sale | $1,075,000 | +46.3% | $331 / Sq Ft |
| 04/15/2020 04/15/20 | Sold | $735,000 | -0.5% | $247 / Sq Ft |
| 02/16/2020 02/16/20 | Pending | -- | -- | -- |
| 02/13/2020 02/13/20 | For Sale | $739,000 | -- | $248 / Sq Ft |
Tax History
| Year | Tax Paid | Tax Assessment Tax Assessment Total Assessment is a certain percentage of the fair market value that is determined by local assessors to be the total taxable value of land and additions on the property. | Land | Improvement |
|---|---|---|---|---|
| 2024 | $16,123 | $958,420 | $280,000 | $678,420 |
| 2023 | $16,123 | $885,149 | $255,000 | $630,149 |
| 2022 | $10,545 | $615,479 | $0 | $0 |
| 2021 | $10,390 | $597,552 | $245,000 | $352,552 |
| 2020 | $8,494 | $510,424 | $0 | $0 |
| 2019 | $8,760 | $498,948 | $0 | $0 |
| 2018 | $8,680 | $489,645 | $0 | $0 |
| 2017 | $8,573 | $537,227 | $195,000 | $342,227 |
| 2016 | $8,542 | $507,940 | $175,000 | $332,940 |
| 2015 | $8,664 | $492,029 | $175,000 | $317,029 |
| 2014 | $8,708 | $462,743 | $175,000 | $287,743 |
Mortgage History
| Date | Status | Loan Amount | Loan Type |
|---|---|---|---|
| Open | $864,000 | New Conventional | |
| Previous Owner | $510,400 | New Conventional | |
| Previous Owner | $114,350 | Credit Line Revolving | |
| Previous Owner | $535,000 | New Conventional | |
| Previous Owner | $649,990 | Purchase Money Mortgage | |
| Previous Owner | $544,000 | Credit Line Revolving | |
| Previous Owner | $386,877 | New Conventional | |
| Previous Owner | $117,800 | New Conventional |
Deed History
| Date | Type | Sale Price | Title Company |
|---|---|---|---|
| Warranty Deed | $1,080,000 | -- | |
| Warranty Deed | $735,000 | Fidelity Natl Ttl Of Fl Inc | |
| Warranty Deed | $838,000 | Liberty Title Company | |
| Warranty Deed | $169,900 | -- | |
| Warranty Deed | $124,000 | -- |
Similar Homes in Orlando, FL
Source: Stellar MLS
MLS Number: O5843724
APN: 29-2236-7080-01-210
- 1141 S Osceola Ave
- 1100 Delaney Ave Unit E13
- 1100 Delaney Ave Unit F200
- 1410 Osceola Ct
- 421 E Gore St
- 1322 S Summerlin Ave
- 419 Raehn St
- 450 Cherokee Dr
- 1508 Delaney Ave
- 400 Raehn St
- 128 Waverly Place Unit 128
- 811 Briercliff Dr
- 511 Woodlawn Blvd
- 721 Delaney Ave
- 719 S Summerlin Ave
- 607 Woodland St
- 125 E Miller St
- 1701 Delaney Ave
- 1119 S Mills Ave
- 1220 Delaney Park Dr
