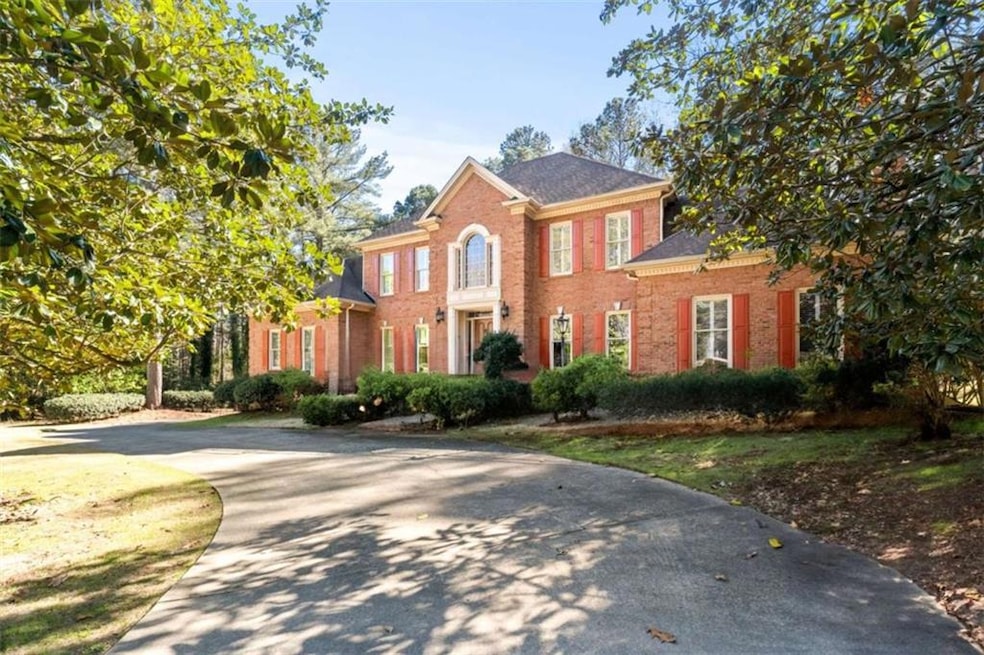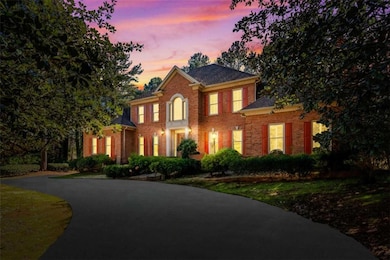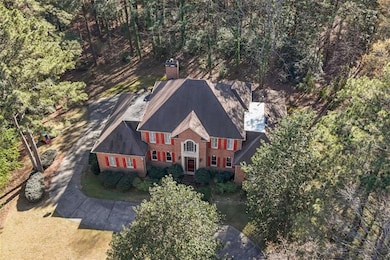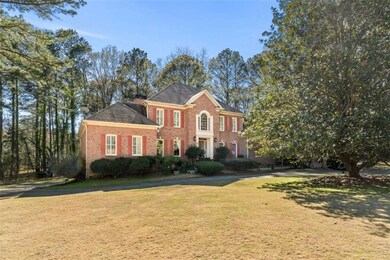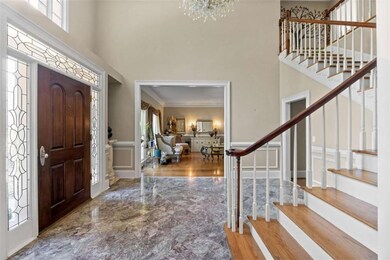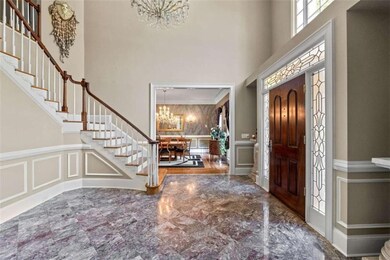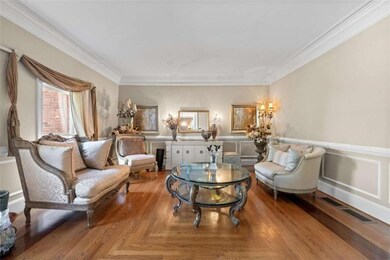
$535,000
- 5 Beds
- 4 Baths
- 4,537 Sq Ft
- 355 Woodbyne Dr
- Fayetteville, GA
First Time on the Market! Welcome to 355 Woodbyne Drive, located within the beautiful Woodbyne Pool & Tennis community in Fayetteville, Georgia. This meticulously maintained, custom-built 3-sided brick residence offers over 4,500 square feet of living space, featuring 5 spacious bedrooms and 4 full bathrooms. With a perfect blend of sophistication, comfort, and functionality, this home is ideal
Julie G'Vitale Meadows Hale Realty Inc
