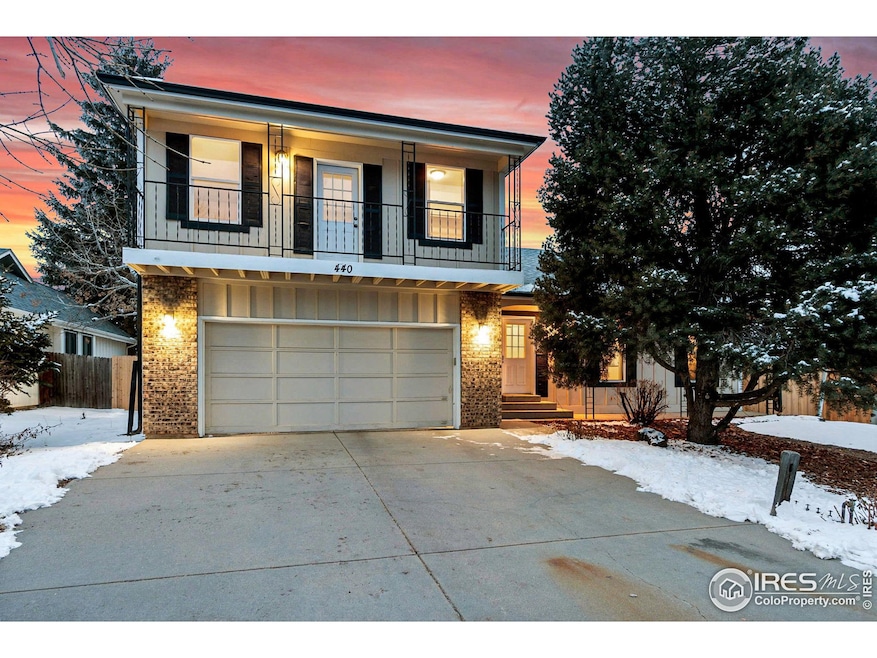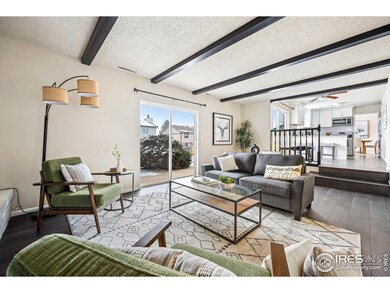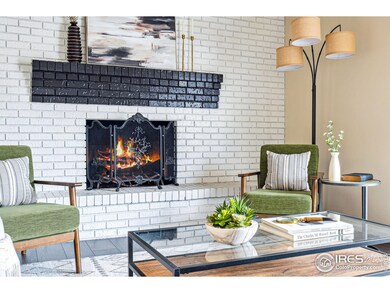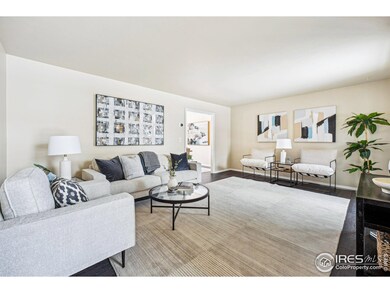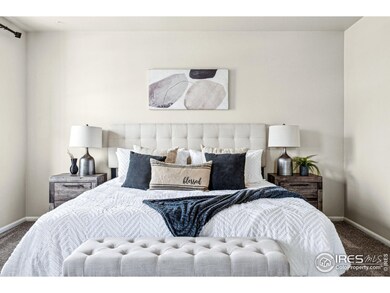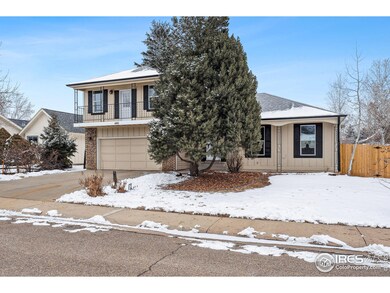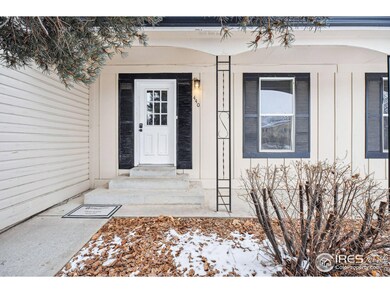
440 E Sutton Cir Lafayette, CO 80026
Highlights
- No HOA
- 2 Car Attached Garage
- Forced Air Heating and Cooling System
- Lafayette Elementary School Rated A
- Luxury Vinyl Tile Flooring
- 5-minute walk to Romero Park
About This Home
As of March 2025Ideally situated between Waneka Lake Park and Old Town Lafayette, this spacious French Quarter style house is the perfect place to call home. The unique floorplan features 4 bedrooms together upstairs, updated kitchen and baths, stylish, low-maintenance LVP floors, a cozy, lower-level, walkout hearth room with a wood-burning fireplace, and a finished basement that provides tons of extra space. Newer windows, roof, and gutters. Central air-conditioning was added in 2022. The large, fenced yard is ready for all the things you have always wanted: garden beds, chicken coop, firepit area, and outdoor entertaining. Close to shops, restaurants, and fun at the lake. Come make this home your own and start enjoying all that Lafayette has to offer.
Home Details
Home Type
- Single Family
Est. Annual Taxes
- $4,276
Year Built
- Built in 1978
Lot Details
- 9,695 Sq Ft Lot
- Wood Fence
Parking
- 2 Car Attached Garage
Home Design
- Wood Frame Construction
- Composition Roof
Interior Spaces
- 2,898 Sq Ft Home
- 2-Story Property
- Family Room
- Basement Fills Entire Space Under The House
Kitchen
- Electric Oven or Range
- Microwave
- Dishwasher
Flooring
- Carpet
- Luxury Vinyl Tile
Bedrooms and Bathrooms
- 4 Bedrooms
Laundry
- Dryer
- Washer
Schools
- Lafayette Elementary School
- Angevine Middle School
- Centaurus High School
Utilities
- Forced Air Heating and Cooling System
Community Details
- No Home Owners Association
- Sutton Estates Subdivision
Listing and Financial Details
- Assessor Parcel Number R0060848
Map
Home Values in the Area
Average Home Value in this Area
Property History
| Date | Event | Price | Change | Sq Ft Price |
|---|---|---|---|---|
| 03/14/2025 03/14/25 | Sold | $817,000 | +2.3% | $282 / Sq Ft |
| 02/06/2025 02/06/25 | For Sale | $799,000 | +22.0% | $276 / Sq Ft |
| 06/30/2021 06/30/21 | Sold | $655,000 | +12.0% | $238 / Sq Ft |
| 05/30/2021 05/30/21 | Pending | -- | -- | -- |
| 05/28/2021 05/28/21 | For Sale | $585,000 | +27.2% | $213 / Sq Ft |
| 02/06/2021 02/06/21 | Off Market | $460,000 | -- | -- |
| 11/05/2020 11/05/20 | Sold | $460,000 | -9.8% | $220 / Sq Ft |
| 09/22/2020 09/22/20 | For Sale | $510,000 | -- | $244 / Sq Ft |
Tax History
| Year | Tax Paid | Tax Assessment Tax Assessment Total Assessment is a certain percentage of the fair market value that is determined by local assessors to be the total taxable value of land and additions on the property. | Land | Improvement |
|---|---|---|---|---|
| 2024 | $4,276 | $49,091 | $17,614 | $31,477 |
| 2023 | $4,276 | $49,091 | $17,614 | $35,162 |
| 2022 | $3,245 | $34,549 | $12,392 | $22,157 |
| 2021 | $3,210 | $35,542 | $12,748 | $22,794 |
| 2020 | $3,024 | $33,084 | $10,940 | $22,144 |
| 2019 | $2,982 | $33,084 | $10,940 | $22,144 |
| 2018 | $2,765 | $30,290 | $9,360 | $20,930 |
| 2017 | $2,692 | $33,488 | $10,348 | $23,140 |
| 2016 | $2,358 | $25,687 | $8,517 | $17,170 |
| 2015 | $2,210 | $20,003 | $6,129 | $13,874 |
| 2014 | $1,730 | $20,003 | $6,129 | $13,874 |
Mortgage History
| Date | Status | Loan Amount | Loan Type |
|---|---|---|---|
| Open | $776,150 | New Conventional | |
| Previous Owner | $601,465 | New Conventional | |
| Previous Owner | $622,250 | New Conventional |
Deed History
| Date | Type | Sale Price | Title Company |
|---|---|---|---|
| Warranty Deed | $817,000 | Land Title Guarantee | |
| Quit Claim Deed | -- | -- | |
| Warranty Deed | $655,000 | Wfg National Title | |
| Warranty Deed | $460,000 | Land Title Guarantee | |
| Interfamily Deed Transfer | -- | None Available | |
| Deed | $92,500 | -- | |
| Deed | -- | -- |
Similar Homes in Lafayette, CO
Source: IRES MLS
MLS Number: 1026806
APN: 1575032-04-005
- 612 S Bermont Ave
- 901 Delphi Dr
- 465 Vernier Ct
- 910 Sparta Dr
- 109 W Simpson St
- 701 S Roosevelt Ave
- 101 W Cannon St
- 1035 Milo Cir Unit B
- 712 S Longmont Ave
- 1120 Milo Cir Unit B
- 1145 Sparta Dr
- 755 Cristo Ln Unit C
- 381 Rainbow Ln
- 212 Skylark Cir
- 305 E Cannon St
- 440 Levi Ln Unit A
- 306 E Cannon St
- 245 Skylark Dr
- 211 E Geneseo St
- 0 Rainbow Ln
