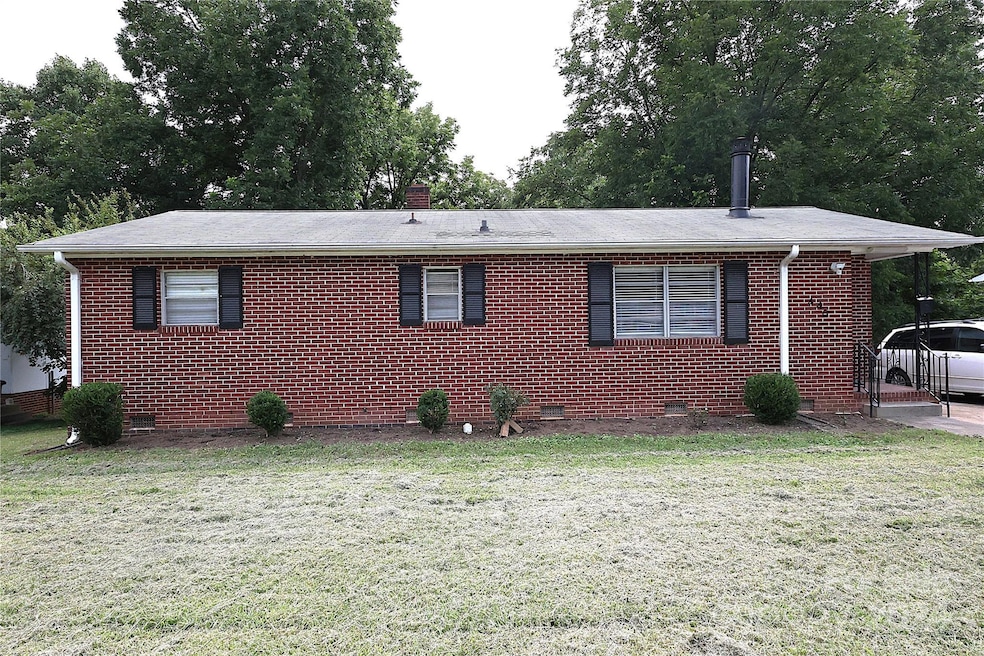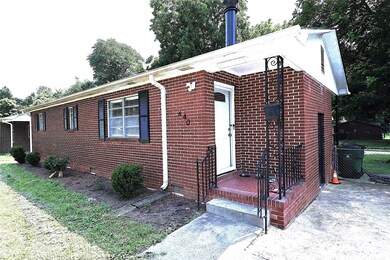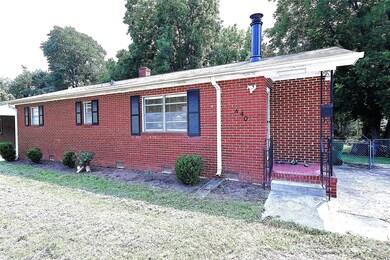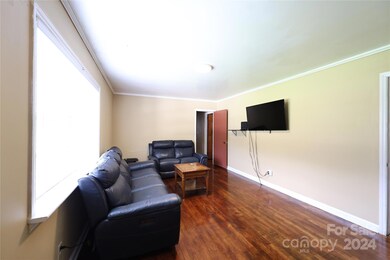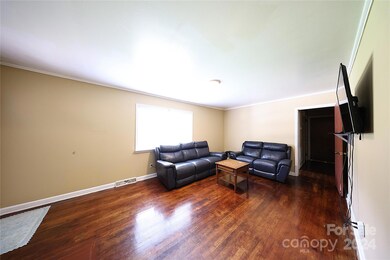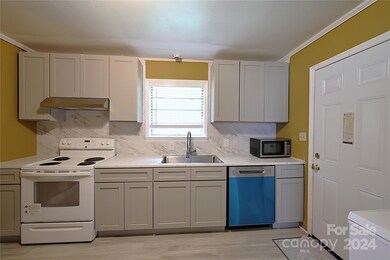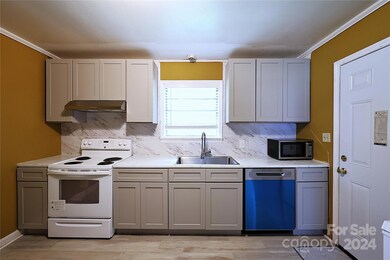
440 Frank Dr Charlotte, NC 28215
Eastway NeighborhoodHighlights
- Fireplace
- 1-Story Property
- Central Air
- Laundry closet
- Four Sided Brick Exterior Elevation
About This Home
As of January 2025A comfortable 3 Beds 2 Full baths , 1-story ranch w/wood burning stove in the LR, C/Air w/gas warm air. Beautiful hardwood floors throughout. Long Driveway - parking for 4+ . Attached utility room that will provide for lots of storage. Electric Washer & Dryer connections in the kitchen. Electric Range and refrigerator, lots of New cabinet storage in the kitchen and an abundance of closet space. .
You must tour this home to fully appreciate all it has to offer.
The neighborhood is very quiet and peaceful with beautiful seasoned landscape and curb appeal.
Last Agent to Sell the Property
NorthGroup Real Estate LLC Brokerage Email: paulpsum@gmail.com License #289142

Home Details
Home Type
- Single Family
Est. Annual Taxes
- $1,595
Year Built
- Built in 1958
Lot Details
- Property is zoned N1-B
Parking
- Driveway
Home Design
- Four Sided Brick Exterior Elevation
Interior Spaces
- 1,075 Sq Ft Home
- 1-Story Property
- Fireplace
- Crawl Space
- Electric Range
- Laundry closet
Bedrooms and Bathrooms
- 3 Main Level Bedrooms
- 2 Full Bathrooms
Utilities
- Central Air
- Heating System Uses Natural Gas
Community Details
- Briarwood Subdivision
Listing and Financial Details
- Assessor Parcel Number 097-105-24
Map
Home Values in the Area
Average Home Value in this Area
Property History
| Date | Event | Price | Change | Sq Ft Price |
|---|---|---|---|---|
| 01/16/2025 01/16/25 | Sold | $281,000 | 0.0% | $261 / Sq Ft |
| 12/11/2024 12/11/24 | Pending | -- | -- | -- |
| 09/18/2024 09/18/24 | Price Changed | $281,000 | -1.7% | $261 / Sq Ft |
| 08/15/2024 08/15/24 | For Sale | $286,000 | +120.0% | $266 / Sq Ft |
| 08/27/2019 08/27/19 | Sold | $130,000 | -16.7% | $121 / Sq Ft |
| 07/20/2019 07/20/19 | Pending | -- | -- | -- |
| 07/08/2019 07/08/19 | For Sale | $156,000 | 0.0% | $145 / Sq Ft |
| 06/24/2019 06/24/19 | Pending | -- | -- | -- |
| 06/22/2019 06/22/19 | For Sale | $156,000 | 0.0% | $145 / Sq Ft |
| 02/24/2014 02/24/14 | Rented | $750 | -3.2% | -- |
| 01/25/2014 01/25/14 | Under Contract | -- | -- | -- |
| 01/15/2014 01/15/14 | For Rent | $775 | -- | -- |
Tax History
| Year | Tax Paid | Tax Assessment Tax Assessment Total Assessment is a certain percentage of the fair market value that is determined by local assessors to be the total taxable value of land and additions on the property. | Land | Improvement |
|---|---|---|---|---|
| 2023 | $1,595 | $190,400 | $60,000 | $130,400 |
| 2022 | $1,273 | $118,900 | $26,000 | $92,900 |
| 2021 | $1,262 | $118,900 | $26,000 | $92,900 |
| 2020 | $1,255 | $112,700 | $26,000 | $86,700 |
| 2019 | $1,179 | $112,700 | $26,000 | $86,700 |
| 2018 | $1,072 | $76,100 | $17,000 | $59,100 |
| 2017 | $1,048 | $76,100 | $17,000 | $59,100 |
| 2016 | $1,039 | $76,100 | $17,000 | $59,100 |
| 2015 | $1,027 | $76,100 | $17,000 | $59,100 |
| 2014 | $1,039 | $76,100 | $17,000 | $59,100 |
Mortgage History
| Date | Status | Loan Amount | Loan Type |
|---|---|---|---|
| Open | $210,750 | New Conventional | |
| Closed | $210,750 | New Conventional | |
| Previous Owner | $117,216 | FHA | |
| Previous Owner | $44,584 | Unknown | |
| Previous Owner | $37,900 | Credit Line Revolving | |
| Previous Owner | $11,535 | Unknown | |
| Previous Owner | $10,000 | Credit Line Revolving |
Deed History
| Date | Type | Sale Price | Title Company |
|---|---|---|---|
| Warranty Deed | $281,000 | Integrated Title | |
| Warranty Deed | $281,000 | Integrated Title | |
| Warranty Deed | $130,000 | Cardinal Title Center Llc | |
| Deed | -- | -- |
Similar Homes in Charlotte, NC
Source: Canopy MLS (Canopy Realtor® Association)
MLS Number: 4172042
APN: 097-105-24
- 1115 Farrior Dr
- 6000 Crosswood Ct
- 5315 Ruth Dr
- 5442 Kinsale Ln
- 5813 Allenstown Dr
- 5501 Joyce Dr
- 1207 Lakedell Dr
- 5635 Ruth Dr
- 1900 Lakedell Dr
- 5717 Ruth Dr
- 4825 Banfshire Rd Unit 28
- 5901 Craftsbury Dr
- 5825 Ruth Dr
- 1628 Shannonhouse Dr
- 4818 Highlake Dr Unit 42
- 5009 Highlake Dr Unit 64
- 4805 Horizon Cir Unit 150
- 6626 Somersworth Dr
- 9400 The Plaza Unit Ext
- 4827 Eaves Ln
