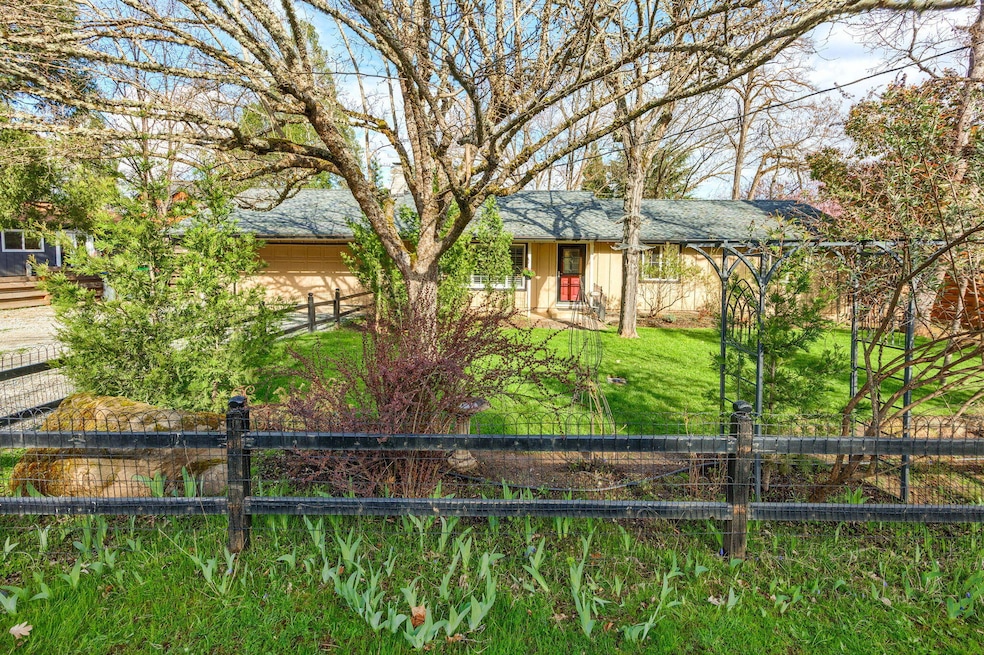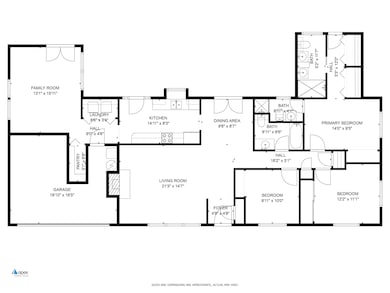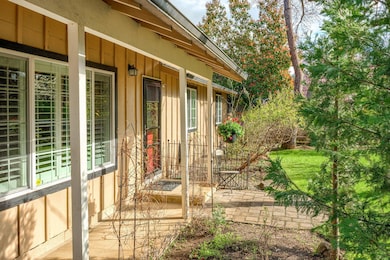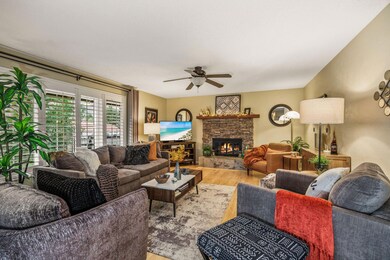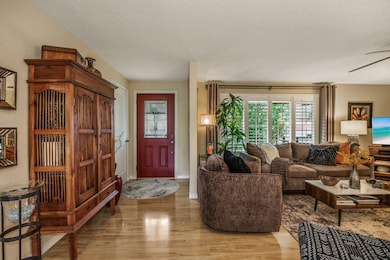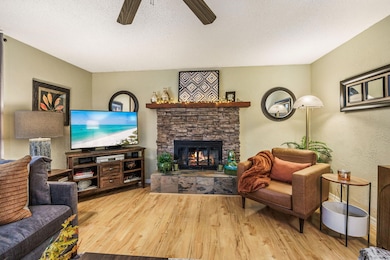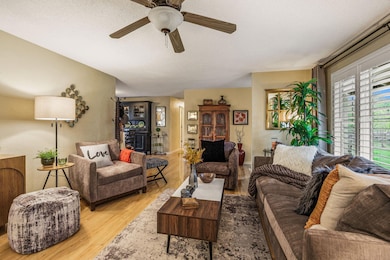
440 G St Jacksonville, OR 97530
Estimated payment $3,335/month
Highlights
- RV Access or Parking
- Vaulted Ceiling
- Engineered Wood Flooring
- Territorial View
- Ranch Style House
- No HOA
About This Home
Tucked into historic Jacksonville, this single-level home offers peaceful living w/a private, park-like backyard. Inside, the home boasts vaulted ceilings in the primary & bonus room, skylights throughout, & high gloss LVP flooring adding warmth & charm. The ADA-friendly primary suite is spacious & functional, w/a beautiful bathroom & ample storage, while the bonus room invites creativity & relaxation w/access to the backyard. The heart of the home has a well-appointed kitchen w/a skylight, a pantry & laundry closet. There are French doors throughout the home, double-pane Pella windows & Plantation shutters in the living room w/a slate tile fireplace. The lovely landscaped front yard has mature trees & an Asian pear tree while the backyard is equally landscaped with thoughtfully planted flowers, evergreens, deciduous & an apple tree. The large driveway has ample parking as well as space for a small RV or boat. The home has an attached garage & thoughtful storage throughout
Home Details
Home Type
- Single Family
Est. Annual Taxes
- $3,182
Year Built
- Built in 1975
Lot Details
- 7,841 Sq Ft Lot
- Fenced
- Drip System Landscaping
- Native Plants
- Level Lot
- Front and Back Yard Sprinklers
- Property is zoned SFR-8, SFR-8
Parking
- 1 Car Attached Garage
- Garage Door Opener
- Gravel Driveway
- RV Access or Parking
Property Views
- Territorial
- Neighborhood
Home Design
- Ranch Style House
- Frame Construction
- Composition Roof
- Concrete Perimeter Foundation
Interior Spaces
- 1,511 Sq Ft Home
- Vaulted Ceiling
- Ceiling Fan
- Wood Burning Fireplace
- Double Pane Windows
- ENERGY STAR Qualified Windows
- Vinyl Clad Windows
- Family Room
- Living Room
Kitchen
- Eat-In Kitchen
- Oven
- Range with Range Hood
- Microwave
- Dishwasher
- Laminate Countertops
- Disposal
Flooring
- Engineered Wood
- Tile
- Vinyl
Bedrooms and Bathrooms
- 3 Bedrooms
- Linen Closet
- 3 Full Bathrooms
- Double Vanity
- Bathtub with Shower
- Bathtub Includes Tile Surround
Laundry
- Dryer
- Washer
Home Security
- Security System Leased
- Carbon Monoxide Detectors
- Fire and Smoke Detector
Accessible Home Design
- Accessible Full Bathroom
- Accessible Bedroom
Schools
- Jacksonville Elementary School
- Mcloughlin Middle School
- South Medford High School
Utilities
- Forced Air Heating and Cooling System
- Heating System Uses Natural Gas
- Natural Gas Connected
- Water Heater
- Cable TV Available
Additional Features
- Sprinklers on Timer
- Shed
Community Details
- No Home Owners Association
Listing and Financial Details
- Exclusions: See Attachments
- Tax Lot 5100
- Assessor Parcel Number 10003102
Map
Home Values in the Area
Average Home Value in this Area
Tax History
| Year | Tax Paid | Tax Assessment Tax Assessment Total Assessment is a certain percentage of the fair market value that is determined by local assessors to be the total taxable value of land and additions on the property. | Land | Improvement |
|---|---|---|---|---|
| 2024 | $3,182 | $264,180 | $121,690 | $142,490 |
| 2023 | $3,068 | $256,490 | $118,150 | $138,340 |
| 2022 | $2,996 | $256,490 | $118,150 | $138,340 |
| 2021 | $2,923 | $249,020 | $114,710 | $134,310 |
| 2020 | $2,857 | $241,770 | $111,370 | $130,400 |
| 2019 | $2,794 | $227,900 | $104,990 | $122,910 |
| 2018 | $2,725 | $221,270 | $101,940 | $119,330 |
| 2017 | $2,685 | $221,270 | $101,940 | $119,330 |
| 2016 | $2,648 | $208,580 | $96,100 | $112,480 |
| 2015 | $2,536 | $208,580 | $96,100 | $112,480 |
| 2014 | $2,366 | $186,010 | $90,580 | $95,430 |
Property History
| Date | Event | Price | Change | Sq Ft Price |
|---|---|---|---|---|
| 04/22/2025 04/22/25 | Price Changed | $550,000 | -2.7% | $364 / Sq Ft |
| 04/04/2025 04/04/25 | For Sale | $565,000 | -- | $374 / Sq Ft |
Deed History
| Date | Type | Sale Price | Title Company |
|---|---|---|---|
| Corporate Deed | $320,000 | None Available | |
| Warranty Deed | $320,000 | None Available | |
| Warranty Deed | $125,000 | Amerititle | |
| Warranty Deed | $108,000 | Jackson County Title |
Mortgage History
| Date | Status | Loan Amount | Loan Type |
|---|---|---|---|
| Open | $360,000 | New Conventional | |
| Closed | $76,700 | Stand Alone Second | |
| Closed | $48,000 | Stand Alone Second | |
| Closed | $256,000 | Fannie Mae Freddie Mac | |
| Previous Owner | $85,000 | No Value Available | |
| Previous Owner | $86,400 | No Value Available |
Similar Homes in Jacksonville, OR
Source: Southern Oregon MLS
MLS Number: 220198860
APN: 10003102
- 111 Mccully Ln
- 110 Mccully Ln
- 101 Mccully Ln
- 515 G St Unit 213
- 405 Hueners Ln
- 410 E F St
- 700 Hueners Ln
- 645 E California St
- 345 N 5th St
- 540 E California St
- 535 Scenic Dr
- 440 N 4th St Unit 104
- 535 Carriage Ln
- 325 Jackson Creek Dr
- 530 Carriage Ln
- 775 Bybee Dr
- 225 N Oregon St
- 225 Coachman Dr
- 1055 N 5th St Unit 74
- 1055 N 5th St Unit 93
