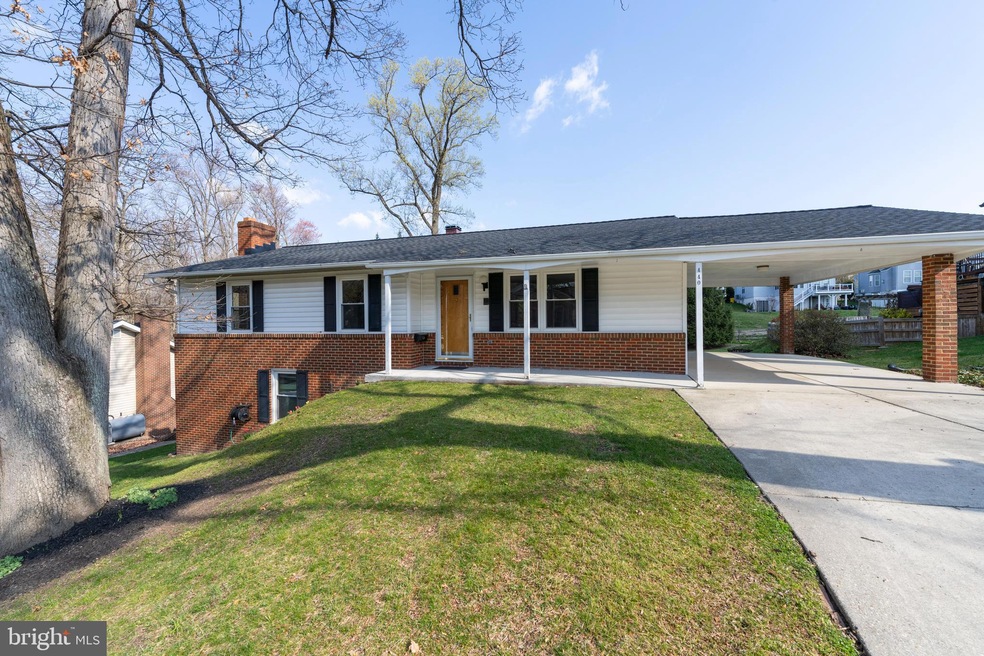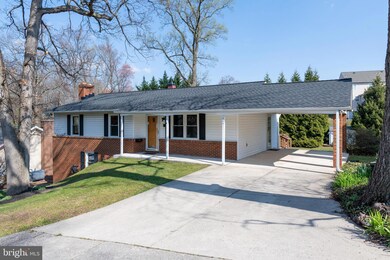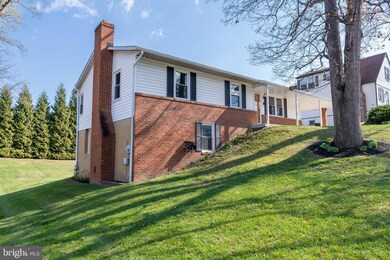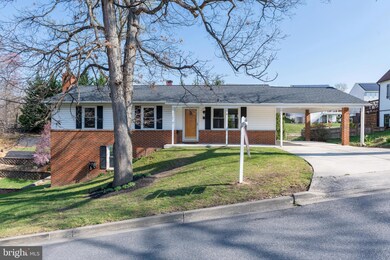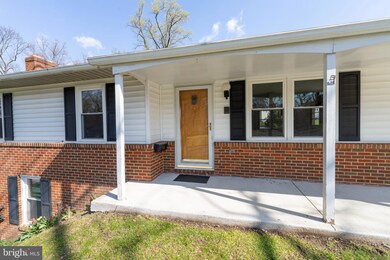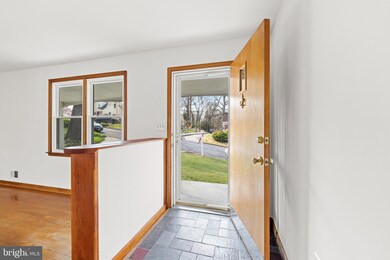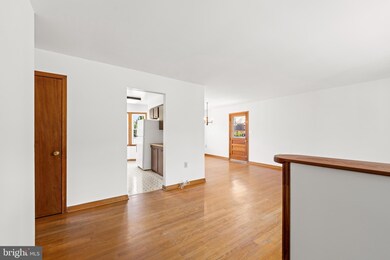
440 Kingwood Rd Linthicum Heights, MD 21090
Highlights
- Rambler Architecture
- No HOA
- Central Heating and Cooling System
- 1 Fireplace
- 1 Attached Carport Space
About This Home
As of May 2024Nestled on a spacious lot, this timeless brick ranch exudes charm and comfort. Pride of ownership shows throughout. Boasting three bedrooms , it offers ample space and beautiful hardwood floors throughout the main level. This home has tons of natural light pouring in and has been freshly painted. The classic design is complemented by a convenient carport, providing shelter for vehicles and added convenience during inclement weather.
The fully finished basement features an office/gym or craft room. In addition the lower level has a large family room with a brick hearth , built in bar and a full bath!
With its enduring appeal and GENEROUS outdoor space, this home embodies the essence of suburban living at its finest.
New roof 2020 with new gutters and leaf solution gutter guards and a new deck 2020.
This home features one of the largest lots in the neighborhood- tax records are incorrect please see disclosures.
This is a MUST SEE!
Home Details
Home Type
- Single Family
Est. Annual Taxes
- $3,833
Year Built
- Built in 1976
Lot Details
- 8,350 Sq Ft Lot
- Property is zoned R5
Home Design
- Rambler Architecture
- Brick Exterior Construction
- Aluminum Siding
Interior Spaces
- Property has 2 Levels
- 1 Fireplace
- Finished Basement
- Natural lighting in basement
Bedrooms and Bathrooms
- 3 Main Level Bedrooms
Parking
- 1 Parking Space
- 1 Attached Carport Space
- Driveway
Utilities
- Central Heating and Cooling System
- Heating System Uses Oil
- Electric Water Heater
Community Details
- No Home Owners Association
- Kingston Heights Subdivision
Listing and Financial Details
- Tax Lot 16
- Assessor Parcel Number 020547506955615
Map
Home Values in the Area
Average Home Value in this Area
Property History
| Date | Event | Price | Change | Sq Ft Price |
|---|---|---|---|---|
| 05/10/2024 05/10/24 | Sold | $425,000 | +6.3% | $237 / Sq Ft |
| 04/25/2024 04/25/24 | Price Changed | $400,000 | 0.0% | $223 / Sq Ft |
| 04/25/2024 04/25/24 | For Sale | $400,000 | +2.6% | $223 / Sq Ft |
| 04/08/2024 04/08/24 | Pending | -- | -- | -- |
| 04/03/2024 04/03/24 | For Sale | $389,999 | -- | $218 / Sq Ft |
Tax History
| Year | Tax Paid | Tax Assessment Tax Assessment Total Assessment is a certain percentage of the fair market value that is determined by local assessors to be the total taxable value of land and additions on the property. | Land | Improvement |
|---|---|---|---|---|
| 2024 | $4,346 | $351,000 | $0 | $0 |
| 2023 | $3,453 | $316,200 | $0 | $0 |
| 2022 | $3,566 | $300,100 | $159,700 | $140,400 |
| 2021 | $3,328 | $290,633 | $0 | $0 |
| 2020 | $3,328 | $281,167 | $0 | $0 |
| 2019 | $3,232 | $271,700 | $142,600 | $129,100 |
| 2018 | $2,750 | $271,167 | $0 | $0 |
| 2017 | $3,141 | $270,633 | $0 | $0 |
| 2016 | -- | $270,100 | $0 | $0 |
| 2015 | -- | $270,100 | $0 | $0 |
| 2014 | -- | $270,100 | $0 | $0 |
Mortgage History
| Date | Status | Loan Amount | Loan Type |
|---|---|---|---|
| Open | $407,000 | New Conventional |
Deed History
| Date | Type | Sale Price | Title Company |
|---|---|---|---|
| Deed | $425,000 | Stewart Title | |
| Deed | -- | None Available | |
| Deed | -- | -- |
Similar Homes in Linthicum Heights, MD
Source: Bright MLS
MLS Number: MDAA2079004
APN: 05-475-06955615
- 415 W Maple Rd
- 422 Hawthorne Rd
- 305 Darlene Ave
- 417 Cleveland Rd
- 534 Shipley Rd
- 515 Shipley Rd
- 415 Twin Oaks Rd
- 5917 Linthicum Ln
- 207 Viewing Ave
- 105 E Maple Rd
- 5900 Medora Rd
- 0 Laurel Rd
- 608 Shipley Rd
- 14 Coronet Dr
- 6422 Oak Park Ct
- 207 Homewood Rd
- 501 Heath Ave
- 305 Silky Oak Ct
- 38 Governors Gate Ln
- 5 Mountain Rd
