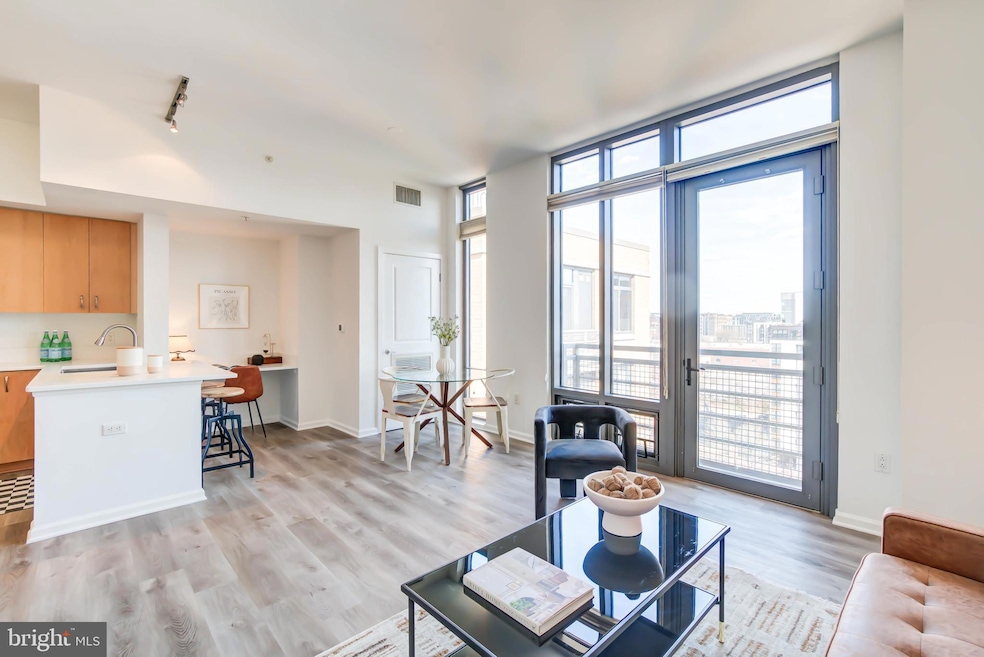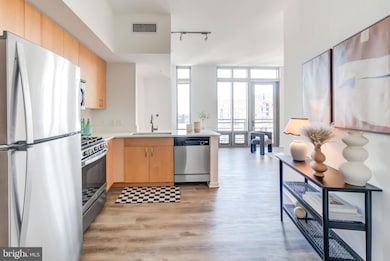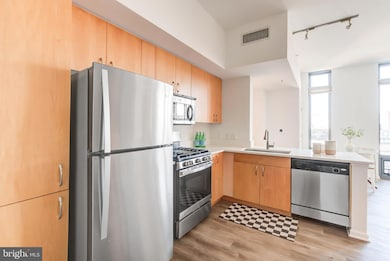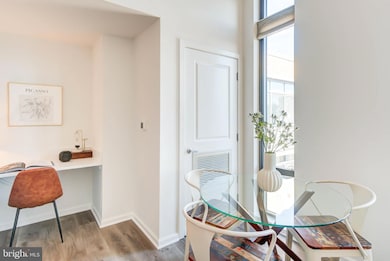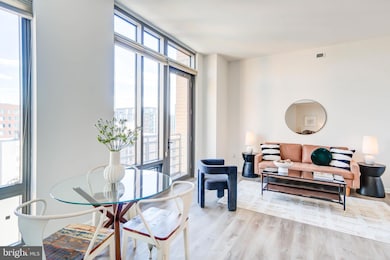
L at City Vista 440 L St NW Unit 1114 Washington, DC 20001
Mount Vernon Square NeighborhoodEstimated payment $3,377/month
Highlights
- Concierge
- Contemporary Architecture
- Party Room
- Bar or Lounge
- Community Pool
- 4-minute walk to Milian Park
About This Home
$24K PRICE IMPROVEMENT. Rarely-available, bright & beautiful penthouse with 10' ceilings & garage parking in the amenity rich The L at City Vista, located in the heart of Mount Vernon Triangle. This 1BR/1BA, East-facing unit features a wall of floor to ceiling windows and a Juliet balcony that combine to make this a sun-filled & airy abode above the city. The open kitchen, living and dining area layout with Quartz counters, breakfast bar and built in desk nook provide incredible form, functionality and flexibility to live, work and entertain in this space however you desire. Modern gray LVL floors perfectly complement the kitchen's light cabinetry, stainless steel appliances and the unit's crisp white walls. A generously sized bedroom features a large, walk-in custom closet, a sleek barn door and en-suite entry into the dual entry bathroom with its large vanity and linen closet for excellent storage. In unit washer/dryer and a separately deeded garage parking space round out this phenomenal offering. The L at City Vista is the ultimate in comfort and convenience with a concierge staffed front desk and incredible amenities including a gorgeous roof top with gas grills easily accessed from the Penthouse level, a resident lounge, secure garage parking, bike storage and The Vista Green, a private one acre park. Moreover, residents enjoy access to the amenities of its sister property, 475 K St NW, including an outdoor pool, add'l roof deck and courtyard. Residents of Mount Vernon Triangle enjoy incredible restaurants (both fine dining and fast casual), gyms (Vida), Grocery (Safeway), easy access to multiple Metro Lines (Red, Green, Yellow) and all the incredible offerings of the neighboring Shaw and Penn Quarter neighborhoods. Pet friendly & investor friendly. BRAND NEW HVAC ($14K)
Property Details
Home Type
- Condominium
Est. Annual Taxes
- $3,603
Year Built
- Built in 2007
HOA Fees
- $705 Monthly HOA Fees
Parking
- Garage Door Opener
- Secure Parking
Home Design
- Contemporary Architecture
Interior Spaces
- 628 Sq Ft Home
- Property has 1 Level
- Luxury Vinyl Plank Tile Flooring
- Washer and Dryer Hookup
Bedrooms and Bathrooms
- 1 Main Level Bedroom
- 1 Full Bathroom
Accessible Home Design
- Accessible Elevator Installed
- Ramp on the main level
Utilities
- Central Heating and Cooling System
- Natural Gas Water Heater
Listing and Financial Details
- Tax Lot 2149
- Assessor Parcel Number 0515//2149
Community Details
Overview
- Association fees include common area maintenance, exterior building maintenance, insurance, lawn maintenance, management, parking fee, pool(s), reserve funds, snow removal, trash, water, sewer, gas
- High-Rise Condominium
- The L At City Vista Condos
- Old City 2 Community
- Old City #2 Subdivision
- Property Manager
Amenities
- Concierge
- Common Area
- Party Room
- Bar or Lounge
Recreation
Pet Policy
- Dogs and Cats Allowed
Map
About L at City Vista
Home Values in the Area
Average Home Value in this Area
Tax History
| Year | Tax Paid | Tax Assessment Tax Assessment Total Assessment is a certain percentage of the fair market value that is determined by local assessors to be the total taxable value of land and additions on the property. | Land | Improvement |
|---|---|---|---|---|
| 2024 | $3,603 | $439,000 | $131,700 | $307,300 |
| 2023 | $3,596 | $437,720 | $131,320 | $306,400 |
| 2022 | $3,720 | $451,370 | $135,410 | $315,960 |
| 2021 | $3,453 | $419,560 | $125,870 | $293,690 |
| 2020 | $3,561 | $418,980 | $125,690 | $293,290 |
| 2019 | $3,478 | $409,160 | $122,750 | $286,410 |
| 2018 | $3,008 | $390,580 | $0 | $0 |
| 2017 | $2,624 | $381,210 | $0 | $0 |
| 2016 | $2,528 | $369,150 | $0 | $0 |
| 2015 | $2,339 | $352,070 | $0 | $0 |
| 2014 | $2,136 | $321,540 | $0 | $0 |
Property History
| Date | Event | Price | Change | Sq Ft Price |
|---|---|---|---|---|
| 03/03/2025 03/03/25 | For Sale | $425,000 | 0.0% | $677 / Sq Ft |
| 11/29/2024 11/29/24 | Off Market | $2,500 | -- | -- |
| 10/18/2024 10/18/24 | For Rent | $2,500 | -- | -- |
Deed History
| Date | Type | Sale Price | Title Company |
|---|---|---|---|
| Warranty Deed | $388,000 | -- | |
| Warranty Deed | $346,900 | -- |
Mortgage History
| Date | Status | Loan Amount | Loan Type |
|---|---|---|---|
| Open | $329,800 | New Conventional | |
| Previous Owner | $230,000 | New Conventional |
Similar Homes in Washington, DC
Source: Bright MLS
MLS Number: DCDC2187802
APN: 0515-2149
- 440 L St NW Unit 513
- 440 L St NW Unit 311
- 440 L St NW Unit 408
- 440 L St NW Unit 1104
- 440 L St NW Unit 608
- 440 L St NW Unit 1112
- 460 New York Ave NW Unit 401
- 460 New York Ave NW Unit 206
- 460 New York Ave NW Unit 407
- 475 K St NW Unit 516
- 475 K St NW Unit 906
- 475 K St NW Unit 902
- 475 K St NW Unit 1105
- 475 K St NW Unit 920
- 466 K St NW
- 442 M St NW Unit 3
- 444 M St NW Unit 1
- 950 3rd St NW Unit 307
- 950 3rd St NW Unit 301
- 950 3rd St NW Unit 210
