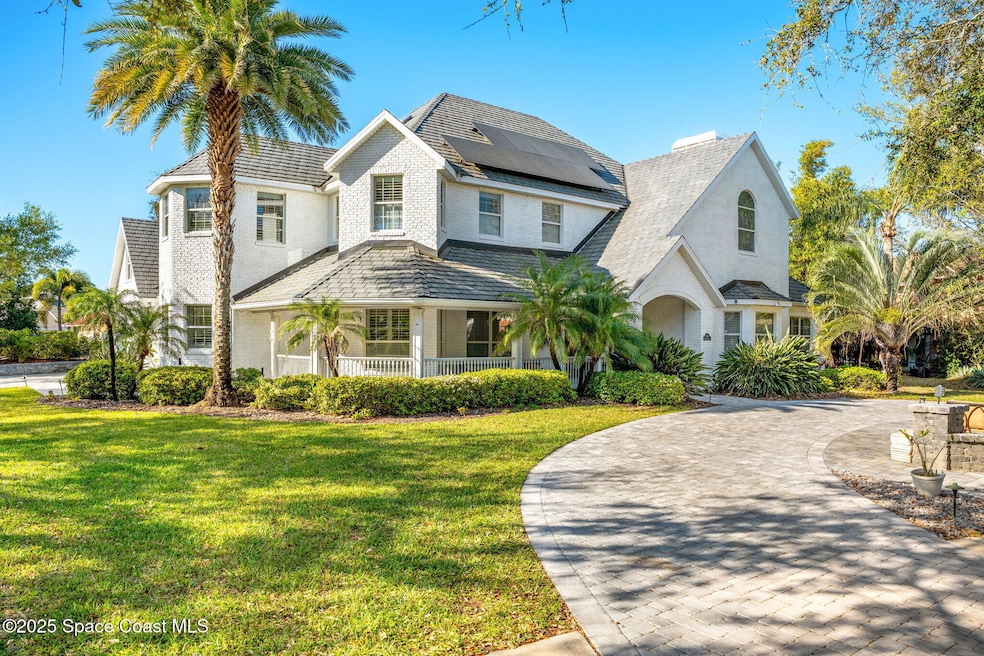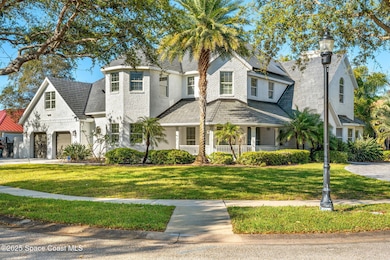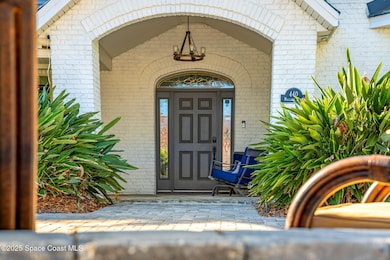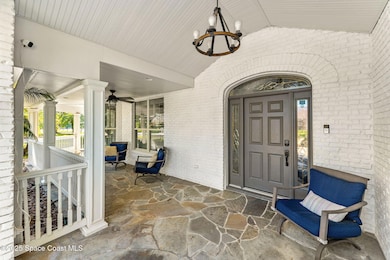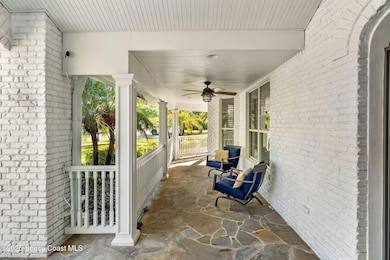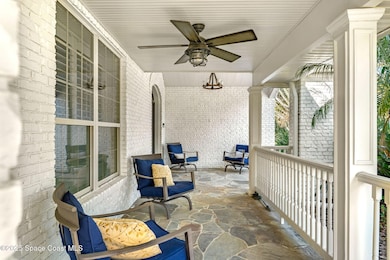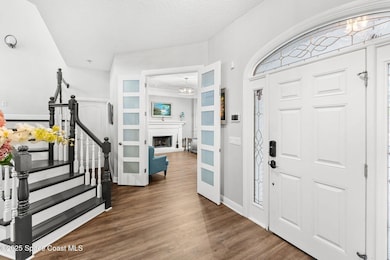
440 Mallard Ln Indialantic, FL 32903
Estimated payment $11,878/month
Highlights
- Gated with Attendant
- In Ground Pool
- Clubhouse
- Indialantic Elementary School Rated A-
- Open Floorplan
- Vaulted Ceiling
About This Home
Here it is, an enchanting castle-like retreat that seamlessly blends luxury w/ modern updates. Spanning an impressive 5,300 sq ft, perfectly nestled on an impressive corner lot with 2 large driveways. This stunning residence boasts 5 spacious bedrooms, 3 full & 2 half baths. The elegant 2 story Family room with 22 ft ceilings is Connected to the gourmet kitchen, that's a chef's delight, featuring a large island, Subzero fridge, and Wolf gas range w/ 6 burners, 24'' griddle, and dual ovens. Additional spaces include a cozy lounge, separate entertainment room, 200 sq ft A/C storage, as well as a versatile bonus room. Step outside to your private, fenced backyard oasis, complete with resort-style pool and spa, perfect for large gatherings. This home showcases a charming wrap-around porch, new composite slate roof, & energy-efficient solar panels. Located behind the private gates of the Sanctuary just blocks from the Ocean its the perfect location to live your Florida Dream.
Home Details
Home Type
- Single Family
Est. Annual Taxes
- $13,499
Year Built
- Built in 2000 | Remodeled
Lot Details
- 0.31 Acre Lot
- Property fronts a private road
- Southeast Facing Home
- Vinyl Fence
- Corner Lot
- Front and Back Yard Sprinklers
HOA Fees
- $174 Monthly HOA Fees
Parking
- 2 Car Attached Garage
- Garage Door Opener
- Circular Driveway
Home Design
- Brick Exterior Construction
- Frame Construction
- Asphalt
Interior Spaces
- 5,287 Sq Ft Home
- 2-Story Property
- Open Floorplan
- Central Vacuum
- Vaulted Ceiling
- Ceiling Fan
- 2 Fireplaces
- Gas Fireplace
- Entrance Foyer
Kitchen
- Double Oven
- Gas Oven
- Gas Cooktop
- Microwave
- Dishwasher
- Kitchen Island
- Disposal
Flooring
- Tile
- Vinyl
Bedrooms and Bathrooms
- 5 Bedrooms
- Primary Bedroom on Main
- Split Bedroom Floorplan
- Dual Closets
- Walk-In Closet
- Jack-and-Jill Bathroom
- Solar Tube
Laundry
- Laundry on lower level
- Washer and Gas Dryer Hookup
Home Security
- Security Gate
- Fire and Smoke Detector
Pool
- In Ground Pool
- Heated Spa
- In Ground Spa
- Saltwater Pool
Outdoor Features
- Wrap Around Porch
Schools
- Indialantic Elementary School
- Hoover Middle School
- Melbourne High School
Utilities
- Central Heating and Cooling System
- Heating System Uses Natural Gas
- 200+ Amp Service
- Gas Water Heater
Listing and Financial Details
- Assessor Parcel Number 27-37-24-27-00002.0-0021.00
Community Details
Overview
- Association fees include ground maintenance, security
- The Sanctuary Association
- Sanctuary Phase 3 The Subdivision
Amenities
- Clubhouse
Recreation
- Tennis Courts
- Pickleball Courts
- Community Playground
- Community Pool
Security
- Gated with Attendant
- Card or Code Access
Map
Home Values in the Area
Average Home Value in this Area
Tax History
| Year | Tax Paid | Tax Assessment Tax Assessment Total Assessment is a certain percentage of the fair market value that is determined by local assessors to be the total taxable value of land and additions on the property. | Land | Improvement |
|---|---|---|---|---|
| 2023 | $13,250 | $793,590 | $0 | $0 |
| 2022 | $12,569 | $770,480 | $0 | $0 |
| 2021 | $12,823 | $748,040 | $0 | $0 |
| 2020 | $9,776 | $575,750 | $0 | $0 |
| 2019 | $9,840 | $559,410 | $0 | $0 |
| 2018 | $12,300 | $634,830 | $100,000 | $534,830 |
| 2017 | $6,632 | $372,240 | $0 | $0 |
| 2016 | $6,843 | $364,590 | $85,000 | $279,590 |
| 2015 | $6,984 | $362,060 | $85,000 | $277,060 |
| 2014 | $6,884 | $359,190 | $85,000 | $274,190 |
Property History
| Date | Event | Price | Change | Sq Ft Price |
|---|---|---|---|---|
| 03/14/2025 03/14/25 | For Sale | $1,899,000 | +113.4% | $359 / Sq Ft |
| 12/18/2020 12/18/20 | Sold | $890,000 | -1.0% | $188 / Sq Ft |
| 10/24/2020 10/24/20 | Pending | -- | -- | -- |
| 10/14/2020 10/14/20 | Price Changed | $899,000 | -5.4% | $190 / Sq Ft |
| 10/06/2020 10/06/20 | Price Changed | $950,000 | -4.5% | $201 / Sq Ft |
| 08/06/2020 08/06/20 | For Sale | $995,000 | +25.2% | $210 / Sq Ft |
| 07/06/2018 07/06/18 | Sold | $795,000 | -3.6% | $169 / Sq Ft |
| 06/12/2018 06/12/18 | Pending | -- | -- | -- |
| 05/02/2018 05/02/18 | For Sale | $825,000 | -- | $175 / Sq Ft |
Deed History
| Date | Type | Sale Price | Title Company |
|---|---|---|---|
| Warranty Deed | $890,000 | Attorney | |
| Warranty Deed | $795,000 | State Title Partners Llp | |
| Warranty Deed | $55,000 | -- |
Mortgage History
| Date | Status | Loan Amount | Loan Type |
|---|---|---|---|
| Open | $548,250 | New Conventional | |
| Closed | $163,750 | Credit Line Revolving | |
| Previous Owner | $525,000 | No Value Available |
Similar Homes in Indialantic, FL
Source: Space Coast MLS (Space Coast Association of REALTORS®)
MLS Number: 1040092
APN: 27-37-24-27-00002.0-0021.00
- 505 Sanderling Dr
- 410 Oriole Ln
- 290 Paradise Blvd Unit 68
- 273 Provincial Dr
- 250 Ocean View Ln
- 335 Paradise Blvd Unit 57
- 760 Nightingale Dr
- 170 Paradise Blvd Unit 17014
- 170 Paradise Blvd Unit 17
- 180 Paradise Blvd Unit 18012
- 170 Paradise Blvd Unit 17013
- 255 Paradise Blvd Unit 16
- 255 Paradise Blvd Unit 40
- 2595 Sand Castle Way
- 176 Sand Dollar Rd
- 2532 N Highway A1a
- 3073 Rio Bonita St
- 2276 Venetia Place
- 2466 Carriage Ct Unit C1
- 3070 Rio Plumosa N
