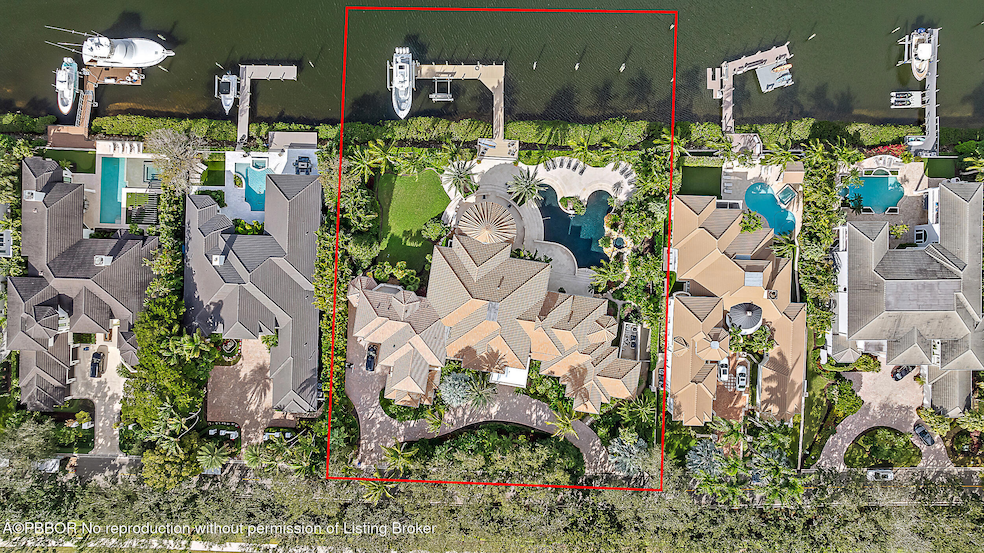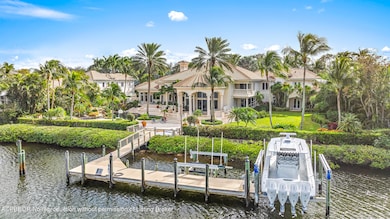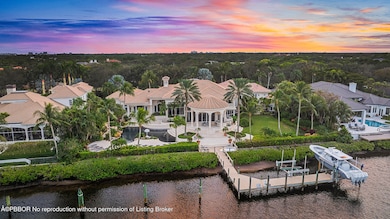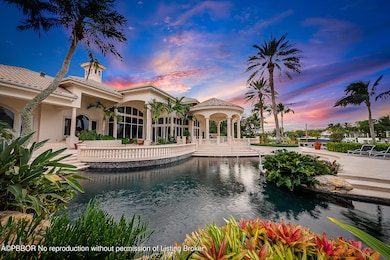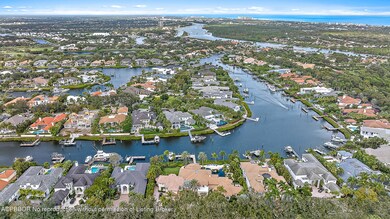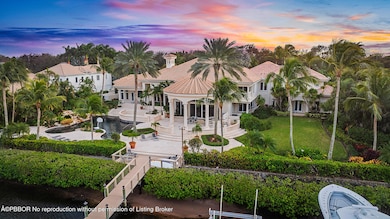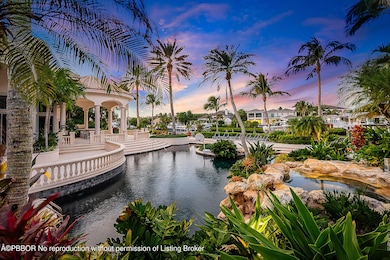
440 Mariner Dr Jupiter, FL 33477
Admiral's Cove NeighborhoodEstimated payment $94,409/month
Highlights
- 200 Feet of Waterfront
- Dock has access to electricity
- Pool and Spa
- Beacon Cove Intermediate School Rated A-
- Home Theater
- 0.95 Acre Lot
About This Home
Discover a unique DOUBLE LOT opportunity in the prestigious Admirals Cove Country Club with this expansive .95-acre property, featuring a residence of approximately 9,316 sq. ft. of living space and 12,022 total sq. ft. This stunning estate boasts very high ceilings, an oversized yard with a sparkling pool, and water views. The home also includes a dedicated office, a media room, and numerous spaces designed for luxurious living and entertaining. The property offers approximately 200 linear feet of waterfrontage, with potential to accommodate a yacht over 100 feet (subject to navigability and all applicable requirements). The lot's size and configuration may provide the possibility of dividing it into two parcels of approximately .47 acres each, or for building a new home. Based on certain guidelines, this could allow for a one-story home of up to 14,484 sq. ft. or a two-story home of up to 18,804 sq. ft. at a 5.5 cubic content ratio (subject to all applicable approvals, requirements, and verification). Buyers are encouraged to confirm all measurements, specifications, and potential uses.
Home Details
Home Type
- Single Family
Est. Annual Taxes
- $130,180
Year Built
- Built in 1995
Lot Details
- 0.95 Acre Lot
- 200 Feet of Waterfront
- Home fronts a canal
- South Facing Home
- Gated Home
- Sprinkler System
- Property is zoned R1
Home Design
- Concrete Block And Stucco Construction
Interior Spaces
- 9,316 Sq Ft Home
- 2-Story Property
- Wet Bar
- Fireplace
- Family Room
- Living Room
- Dining Room
- Home Theater
- Library
- High Impact Windows
Kitchen
- Eat-In Kitchen
- Single Oven
- Gas Range
- Dishwasher
Flooring
- Wood
- Wall to Wall Carpet
- Marble
Bedrooms and Bathrooms
- 7 Bedrooms
- 9 Bathrooms
Laundry
- Dryer
- Washer
Parking
- Attached Garage
- Garage Door Opener
Pool
- Pool and Spa
- Outdoor Pool
Outdoor Features
- Dock has access to electricity
- Dock made with wood
- Balcony
- Patio
- Lanai
- Attached Grill
Utilities
- Forced Air Zoned Heating and Cooling System
- Cable TV Available
Community Details
- Admirals Cove Subdivision
- Mandatory Home Owners Association
Listing and Financial Details
- Assessor Parcel Number 30434118110005860
Map
Home Values in the Area
Average Home Value in this Area
Tax History
| Year | Tax Paid | Tax Assessment Tax Assessment Total Assessment is a certain percentage of the fair market value that is determined by local assessors to be the total taxable value of land and additions on the property. | Land | Improvement |
|---|---|---|---|---|
| 2024 | $130,074 | $6,731,976 | -- | -- |
| 2023 | $126,231 | $6,119,978 | $0 | $0 |
| 2022 | $113,966 | $5,563,616 | $0 | $0 |
| 2021 | $100,458 | $6,090,001 | $3,500,000 | $2,590,001 |
| 2020 | $86,252 | $4,598,030 | $2,300,000 | $2,298,030 |
| 2019 | $93,818 | $4,937,182 | $2,750,000 | $2,187,182 |
| 2018 | $87,609 | $4,744,063 | $2,517,924 | $2,226,139 |
| 2017 | $89,254 | $5,046,621 | $2,353,200 | $2,693,421 |
| 2016 | $79,912 | $4,123,786 | $0 | $0 |
| 2015 | $80,345 | $4,013,563 | $0 | $0 |
| 2014 | $76,848 | $3,751,416 | $0 | $0 |
Property History
| Date | Event | Price | Change | Sq Ft Price |
|---|---|---|---|---|
| 01/29/2025 01/29/25 | For Sale | $15,000,000 | -- | $1,610 / Sq Ft |
Deed History
| Date | Type | Sale Price | Title Company |
|---|---|---|---|
| Warranty Deed | $427,000 | -- | |
| Warranty Deed | $438,000 | -- |
Similar Homes in the area
Source: Palm Beach Board of REALTORS®
MLS Number: 25-174
APN: 30-43-41-18-11-000-5860
