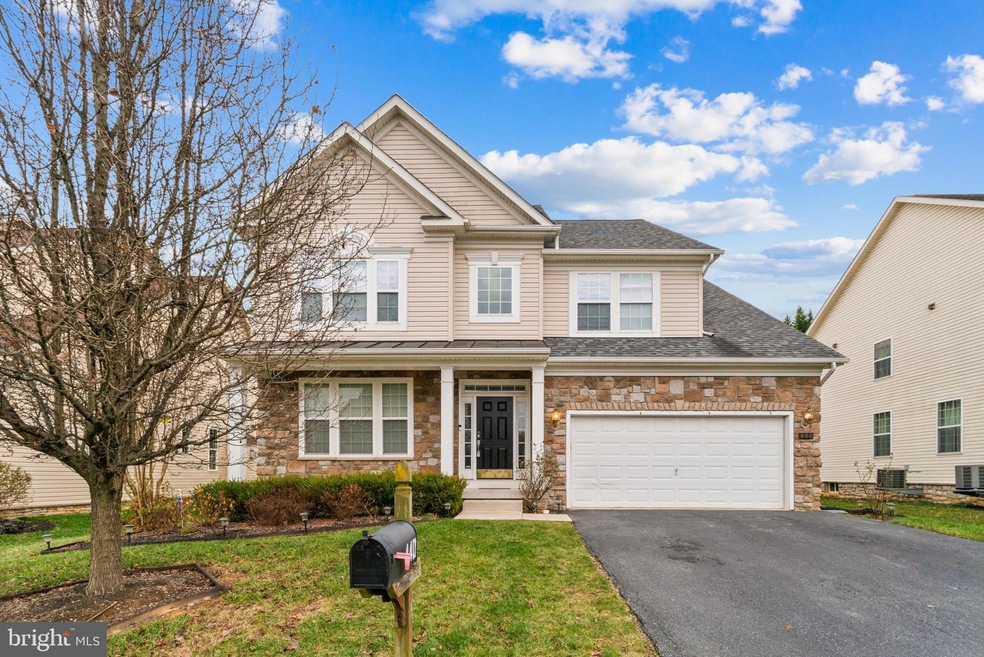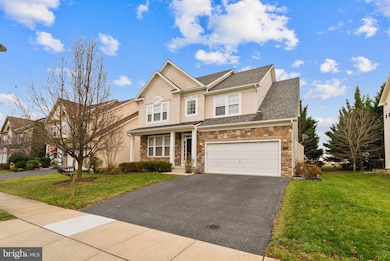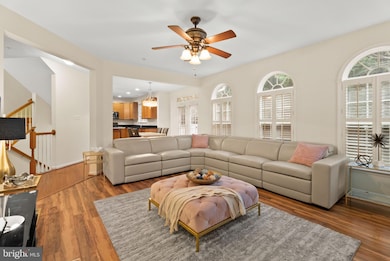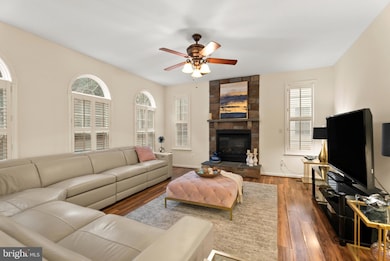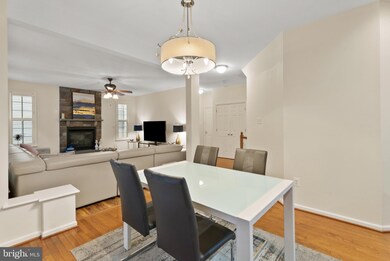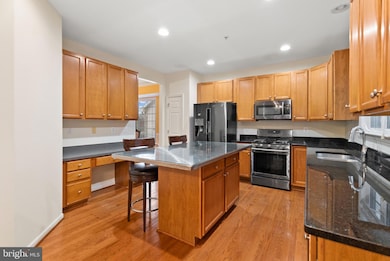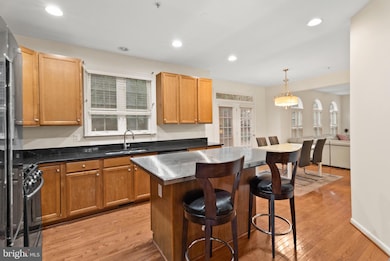
440 Mohican Dr Frederick, MD 21701
Monocacy Village NeighborhoodHighlights
- Colonial Architecture
- Wood Flooring
- 2 Car Attached Garage
- North Frederick Elementary School Rated A-
- Upgraded Countertops
- Eat-In Kitchen
About This Home
As of February 2025This beautiful and exceptionally maintained home is the largest model available, featuring gleaming hardwood floors throughout the main level. The gourmet kitchen includes granite countertops and opens to a cozy family room with a gas fireplace.
With 4 bedrooms and 3.5 baths, this home is fully finished across three levels. The main floor boasts a formal dining room, a spacious living room, and an office with French doors. The upstairs master suite features a vaulted ceiling, a large walk-in closet, and a luxurious bath.
The finished lower level includes a full bath, bar, theater room, and recreation room. Outdoors, a walk-up basement leads to a large leveled yard with a brick patio, perfect for barbecues. Conveniently located near restaurants, shopping, and downtown Frederick, this home is a must-see!
Home Details
Home Type
- Single Family
Est. Annual Taxes
- $9,704
Year Built
- Built in 2009
Lot Details
- 6,501 Sq Ft Lot
- Property is zoned R6
HOA Fees
- $37 Monthly HOA Fees
Parking
- 2 Car Attached Garage
- Front Facing Garage
- Driveway
- Off-Street Parking
Home Design
- Colonial Architecture
- Stone Siding
- Vinyl Siding
- Concrete Perimeter Foundation
Interior Spaces
- Property has 3 Levels
- Chair Railings
- Ceiling height of 9 feet or more
- Ceiling Fan
- Fireplace With Glass Doors
- Screen For Fireplace
- Window Treatments
- Bay Window
- Window Screens
- French Doors
- Six Panel Doors
- Dining Area
- Basement
Kitchen
- Eat-In Kitchen
- Gas Oven or Range
- Stove
- Microwave
- Dishwasher
- Upgraded Countertops
Flooring
- Wood
- Ceramic Tile
Bedrooms and Bathrooms
- 4 Bedrooms
- En-Suite Bathroom
Laundry
- Dryer
- Washer
Utilities
- Forced Air Heating and Cooling System
- High-Efficiency Water Heater
- Natural Gas Water Heater
- Phone Available
Community Details
- Built by DAN RYAN BUILDERS
- River Crest Subdivision, Avalon 2 Floorplan
Listing and Financial Details
- Tax Lot 67
- Assessor Parcel Number 1102255723
Map
Home Values in the Area
Average Home Value in this Area
Property History
| Date | Event | Price | Change | Sq Ft Price |
|---|---|---|---|---|
| 02/25/2025 02/25/25 | Sold | $670,000 | -1.5% | $191 / Sq Ft |
| 01/10/2025 01/10/25 | Price Changed | $679,950 | -1.5% | $194 / Sq Ft |
| 01/02/2025 01/02/25 | Price Changed | $690,000 | -0.7% | $197 / Sq Ft |
| 12/13/2024 12/13/24 | For Sale | $695,000 | +44.8% | $198 / Sq Ft |
| 10/23/2020 10/23/20 | Sold | $480,000 | -3.0% | $137 / Sq Ft |
| 09/09/2020 09/09/20 | Pending | -- | -- | -- |
| 08/31/2020 08/31/20 | For Sale | $494,900 | +18.1% | $141 / Sq Ft |
| 03/15/2018 03/15/18 | Sold | $419,000 | -0.1% | $102 / Sq Ft |
| 02/14/2018 02/14/18 | Pending | -- | -- | -- |
| 01/24/2018 01/24/18 | Price Changed | $419,495 | -2.7% | $102 / Sq Ft |
| 12/14/2017 12/14/17 | Price Changed | $431,000 | -2.2% | $105 / Sq Ft |
| 11/20/2017 11/20/17 | Price Changed | $440,900 | -0.2% | $107 / Sq Ft |
| 10/31/2017 10/31/17 | Price Changed | $441,900 | -0.2% | $108 / Sq Ft |
| 10/23/2017 10/23/17 | Price Changed | $442,900 | -0.2% | $108 / Sq Ft |
| 10/08/2017 10/08/17 | Price Changed | $443,900 | -0.2% | $108 / Sq Ft |
| 10/01/2017 10/01/17 | Price Changed | $444,900 | -1.1% | $108 / Sq Ft |
| 09/08/2017 09/08/17 | For Sale | $449,900 | -- | $110 / Sq Ft |
Tax History
| Year | Tax Paid | Tax Assessment Tax Assessment Total Assessment is a certain percentage of the fair market value that is determined by local assessors to be the total taxable value of land and additions on the property. | Land | Improvement |
|---|---|---|---|---|
| 2024 | $9,701 | $524,467 | $0 | $0 |
| 2023 | $8,713 | $484,333 | $0 | $0 |
| 2022 | $7,970 | $444,200 | $90,300 | $353,900 |
| 2021 | $7,660 | $432,833 | $0 | $0 |
| 2020 | $7,614 | $421,467 | $0 | $0 |
| 2019 | $7,339 | $410,100 | $84,300 | $325,800 |
| 2018 | $7,188 | $402,933 | $0 | $0 |
| 2017 | $6,940 | $410,100 | $0 | $0 |
| 2016 | $6,600 | $388,600 | $0 | $0 |
| 2015 | $6,600 | $379,067 | $0 | $0 |
| 2014 | $6,600 | $369,533 | $0 | $0 |
Mortgage History
| Date | Status | Loan Amount | Loan Type |
|---|---|---|---|
| Open | $502,500 | New Conventional | |
| Previous Owner | $471,306 | FHA | |
| Previous Owner | $411,410 | FHA | |
| Previous Owner | $265,000 | New Conventional | |
| Closed | -- | No Value Available |
Deed History
| Date | Type | Sale Price | Title Company |
|---|---|---|---|
| Deed | $670,000 | Fidelity National Title | |
| Deed | $480,000 | Quantum Title Corporation | |
| Deed | $419,000 | None Available | |
| Deed | $395,000 | -- |
Similar Homes in Frederick, MD
Source: Bright MLS
MLS Number: MDFR2057472
APN: 02-255723
- 811 Stratford Way Unit A
- 813 Stratford Way Unit M
- 821 Stratford Way Unit H
- 801 Stratford Way Unit A
- 803 Stratford Way Unit F
- 1542 Saint Lawrence Ct
- 734 Holden Rd
- 803 Holden Rd
- 812 Aztec Dr
- 1602 Berry Rose Ct Unit 23C
- 1133 Holden Rd
- 1601 Berry Rose Ct Unit F
- 1482 Mobley Ct
- 558 Banquet Ln
- 826 Creekway Dr
- 1005 Holden Rd
- 312 Faversham Place
- 961 Holden Rd
- 818 Bond St
- 470 Tiller St
