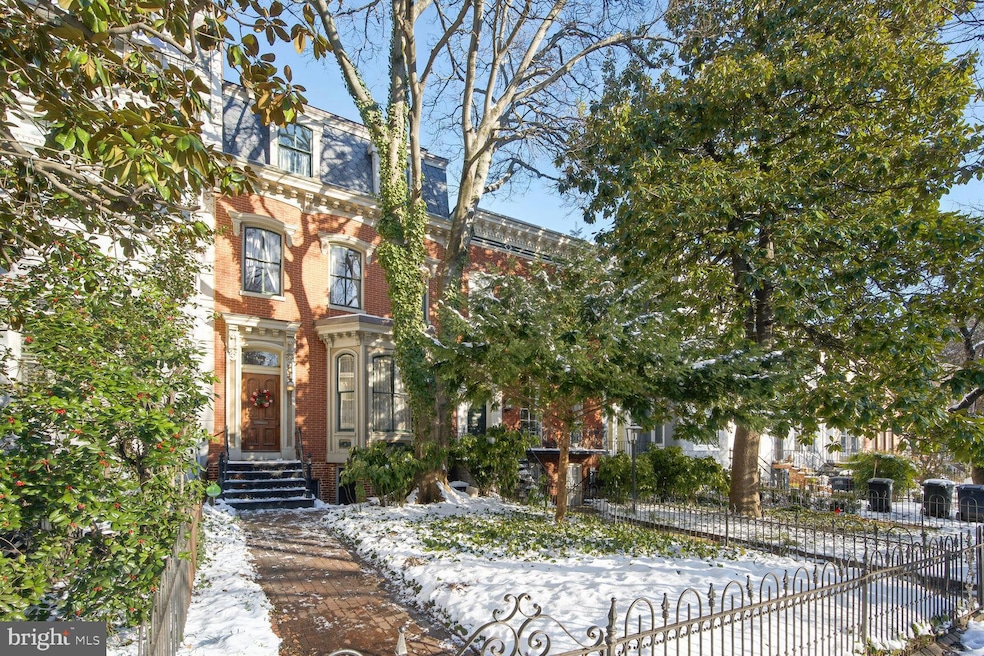
440 New Jersey Ave SE Washington, DC 20003
Capitol Hill NeighborhoodEstimated payment $22,163/month
Highlights
- 0.09 Acre Lot
- 3-minute walk to Capitol South
- 3 Fireplaces
- Brent Elementary School Rated A
- Victorian Architecture
- 4-minute walk to The Spirit of Justice Park
About This Home
BACK ON THE MARKET!!!! Second chance don't miss out!!!! Arguably one of the finest properties on Capitol Hill! Welcome to this stunning and spacious 7-bedroom, 4.5-bathroom compound nestled in the shadow of the Capitol. This fabulous homestead offers a unique blend of historic charm and modern convenience in an unparalleled location.
As you step inside, you'll be greeted by an abundance of natural light that fills the open and airy living spaces. The main level features a gourmet kitchen with high-end appliances, perfect for culinary enthusiasts and entertaining guests. The dining area seamlessly flows with space and built-ins from the kitchen to the formal living room, creating an ideal space for gatherings and relaxation. The grand double parlor living room with two fireplaces, high ceilings, hardwood floors and gracious size adds elegance to the lifestyle.
The upper levels boast multiple bedrooms, offering flexibility for a home office, gym, or guest accommodations. The top floor primary bedroom suite is a serene retreat, complete with a luxurious en suite bathroom. The basement has a separate rental unit, along with a workroom, additional laundry, and wine room.
Outside, the private outdoor space provides a tranquil oasis in the midst of the bustling city. Whether you're enjoying a morning coffee on the patio or hosting a summer barbecue, this outdoor area is sure to impress.
The separate coach house allows for ample garage and outdoor parking spaces, with a beautiful two-bedroom rental unit above, replete with soaring wood ceilings, skylights and gracious living spaces.
Conveniently located in Capitol Hill, this home offers easy access to an array of dining, shopping, and entertainment options. With its prime location and ample living space, this property is a rare find in one of the most coveted neighborhoods in Washington, DC.
Don't miss the opportunity to make this remarkable residence your own and experience the best of Capitol Hill living. Schedule a showing today and envision the possibilities of calling this exceptional property home.
Townhouse Details
Home Type
- Townhome
Est. Annual Taxes
- $21,482
Year Built
- Built in 1890
Parking
- 2 Car Detached Garage
- Parking Storage or Cabinetry
- Front Facing Garage
- Rear-Facing Garage
- Driveway
Home Design
- Victorian Architecture
- Brick Exterior Construction
- Slab Foundation
Interior Spaces
- Property has 4 Levels
- 3 Fireplaces
- Finished Basement
Bedrooms and Bathrooms
Utilities
- Central Air
- Heating System Uses Natural Gas
- Hot Water Heating System
- Natural Gas Water Heater
Additional Features
- Gray Water System
- 3,788 Sq Ft Lot
Community Details
- No Home Owners Association
- Capitol Hill Subdivision
Listing and Financial Details
- Tax Lot 36
- Assessor Parcel Number 0694//0036
Map
Home Values in the Area
Average Home Value in this Area
Tax History
| Year | Tax Paid | Tax Assessment Tax Assessment Total Assessment is a certain percentage of the fair market value that is determined by local assessors to be the total taxable value of land and additions on the property. | Land | Improvement |
|---|---|---|---|---|
| 2024 | $22,315 | $2,712,300 | $1,013,520 | $1,698,780 |
| 2023 | $21,482 | $2,611,280 | $975,680 | $1,635,600 |
| 2022 | $20,507 | $2,491,280 | $902,720 | $1,588,560 |
| 2021 | $19,233 | $2,339,040 | $884,840 | $1,454,200 |
| 2020 | $18,666 | $2,271,700 | $866,200 | $1,405,500 |
| 2019 | $17,598 | $2,145,250 | $800,930 | $1,344,320 |
| 2018 | $17,237 | $2,101,250 | $0 | $0 |
| 2017 | $16,664 | $2,032,880 | $0 | $0 |
| 2016 | $15,690 | $1,917,610 | $0 | $0 |
| 2015 | $15,195 | $1,859,000 | $0 | $0 |
| 2014 | $14,852 | $1,817,480 | $0 | $0 |
Property History
| Date | Event | Price | Change | Sq Ft Price |
|---|---|---|---|---|
| 01/24/2025 01/24/25 | Pending | -- | -- | -- |
| 01/10/2025 01/10/25 | For Sale | $3,650,000 | 0.0% | $906 / Sq Ft |
| 11/25/2024 11/25/24 | Pending | -- | -- | -- |
| 11/21/2024 11/21/24 | For Sale | $3,650,000 | -- | $906 / Sq Ft |
Similar Homes in Washington, DC
Source: Bright MLS
MLS Number: DCDC2169608
APN: 0694-0036
- 428 New Jersey Ave SE
- 427 New Jersey Ave SE
- 101 N Carolina Ave SE Unit 101
- 101 N Carolina Ave SE Unit 301
- 118 Duddington Place SE
- 136 E St SE
- 515 2nd St SE
- 324 2nd St SE
- 206 D St SE
- 330 4th St SE
- 406 D St SE
- 410 D St SE Unit A
- 414 D St SE Unit A
- 416 D St SE
- 514 4th St SE Unit 100
- 42 G St SW Unit 103
- 44 G St SW Unit 102
- 62 G St SW Unit 117
- 120 3rd St SE
- 408 Seward Square SE Unit 5






