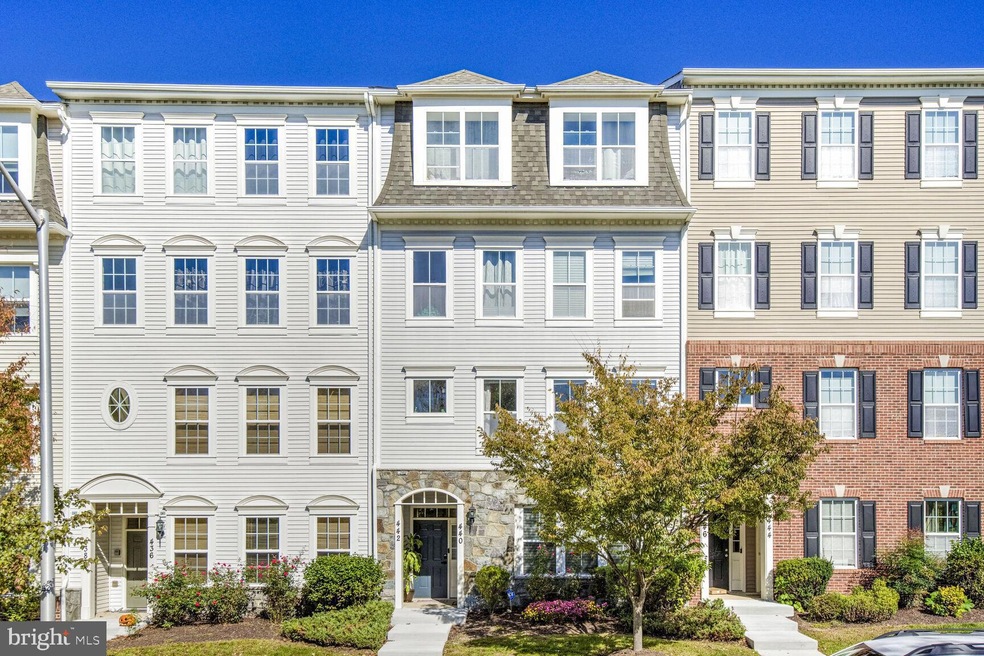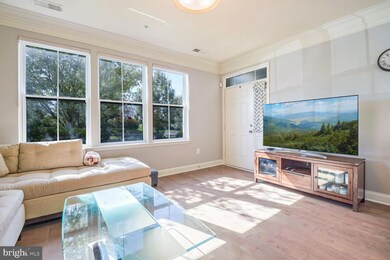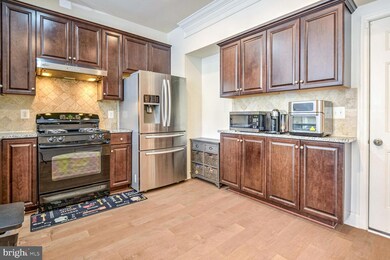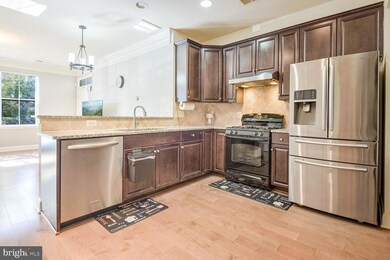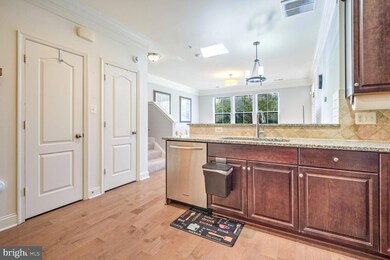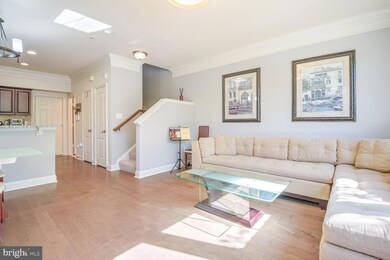
440 Orchard Ridge Dr Gaithersburg, MD 20878
Kentlands NeighborhoodHighlights
- Fitness Center
- Open Floorplan
- Clubhouse
- Diamond Elementary School Rated A
- Colonial Architecture
- Wood Flooring
About This Home
As of January 2025Best Value in Quince Orchard Park! Nestled in the heart of the highly sought-after Quince Orchard Park community, this beautiful 2-level townhome offers an exceptional combination of modern comfort and convenience.The main floor features a cozy powder room, perfect for guests, and an open layout that allows for effortless entertaining. The kitchen is a cook’s dream, complete with stainless steel appliances, sleek granite countertops, and 42-inch cabinets for plenty of storage space.Upstairs, you’ll find three well-appointed bedrooms and two full baths. The primary suite is a true retreat, featuring a walk-in closet and a spa-like bath with a separate tub and shower—the perfect place to unwind after a long day. A spacious laundry room is conveniently located on the bedroom level, making chores a breeze.Need extra space? The second-floor bonus area is ideal for a home office, study nook, or entertainment space—giving you flexibility to customize the home to your needs. It is located just steps from the vibrant Kentlands shops and restaurants, and mere minutes to RIO, Crow Town Center, Shady Grove Metro Station, and I-270, this home offers the perfect blend of suburban charm and urban convenience. You’ll never be far from dining, shopping, and entertainment, while still enjoying the peaceful surroundings of Quince Orchard Park.
Townhouse Details
Home Type
- Townhome
Est. Annual Taxes
- $5,342
Year Built
- Built in 2011
Lot Details
- Property is in very good condition
HOA Fees
Parking
- 1 Car Attached Garage
- 1 Driveway Space
- Rear-Facing Garage
Home Design
- Colonial Architecture
- Concrete Perimeter Foundation
Interior Spaces
- 1,781 Sq Ft Home
- Property has 2 Levels
- Open Floorplan
- Recessed Lighting
- Window Treatments
- Combination Dining and Living Room
- Garden Views
Kitchen
- Built-In Range
- Stove
- Dishwasher
- Stainless Steel Appliances
- Disposal
Flooring
- Wood
- Carpet
- Laminate
Bedrooms and Bathrooms
- 3 Bedrooms
- Walk-In Closet
- Bathtub with Shower
Laundry
- Laundry on upper level
- Electric Dryer
- Washer
Home Security
Schools
- Diamond Elementary School
- Lakelands Park Middle School
- Northwest High School
Utilities
- Central Heating and Cooling System
- Natural Gas Water Heater
Listing and Financial Details
- Assessor Parcel Number 160903683565
Community Details
Overview
- Association fees include exterior building maintenance, common area maintenance, lawn care front, management, pool(s), reserve funds, road maintenance, sewer, snow removal, trash, water
- Quince Orchard Park Codm Subdivision
Amenities
- Common Area
- Clubhouse
Recreation
- Tennis Courts
- Community Playground
- Fitness Center
- Community Pool
Pet Policy
- Limit on the number of pets
Security
- Fire Sprinkler System
Map
Home Values in the Area
Average Home Value in this Area
Property History
| Date | Event | Price | Change | Sq Ft Price |
|---|---|---|---|---|
| 01/31/2025 01/31/25 | Sold | $470,000 | -1.1% | $264 / Sq Ft |
| 10/19/2024 10/19/24 | For Sale | $475,000 | -- | $267 / Sq Ft |
Tax History
| Year | Tax Paid | Tax Assessment Tax Assessment Total Assessment is a certain percentage of the fair market value that is determined by local assessors to be the total taxable value of land and additions on the property. | Land | Improvement |
|---|---|---|---|---|
| 2024 | $5,342 | $393,333 | $0 | $0 |
| 2023 | $4,377 | $375,000 | $112,500 | $262,500 |
| 2022 | $4,152 | $366,667 | $0 | $0 |
| 2021 | $4,065 | $358,333 | $0 | $0 |
| 2020 | $3,946 | $350,000 | $105,000 | $245,000 |
| 2019 | $3,927 | $350,000 | $105,000 | $245,000 |
| 2018 | $3,937 | $350,000 | $105,000 | $245,000 |
| 2017 | $4,070 | $350,000 | $0 | $0 |
| 2016 | -- | $350,000 | $0 | $0 |
| 2015 | -- | $350,000 | $0 | $0 |
| 2014 | -- | $370,000 | $0 | $0 |
Mortgage History
| Date | Status | Loan Amount | Loan Type |
|---|---|---|---|
| Open | $275,000 | New Conventional | |
| Previous Owner | $294,000 | New Conventional | |
| Previous Owner | $337,810 | FHA | |
| Previous Owner | $349,331 | FHA |
Deed History
| Date | Type | Sale Price | Title Company |
|---|---|---|---|
| Deed | $470,000 | Cardinal Title Group | |
| Interfamily Deed Transfer | -- | None Available |
Similar Homes in Gaithersburg, MD
Source: Bright MLS
MLS Number: MDMC2151588
APN: 09-03683565
- 304 Winter Walk Dr
- 307 Winter Walk Dr
- 648 Orchard Ridge Dr Unit 200
- 688 Orchard Ridge Dr Unit 100
- 779 Summer Walk Dr
- 120 Chevy Chase St Unit 405
- 130 Chevy Chase St Unit 305
- 133 Chevy Chase St Unit 133
- 113 Bucksfield Rd
- 1004 Bayridge Terrace
- 333 Swanton Ln
- 705 Hope Ln
- 1 Cinzano Ct
- 644 Main St Unit A
- 12 Almaden Place
- 624B Main St
- 8 Granite Place Unit 362
- 23 Arch Place Unit 478
- 3 Arch Place Unit 325
- 3 Arch Place Unit 130
