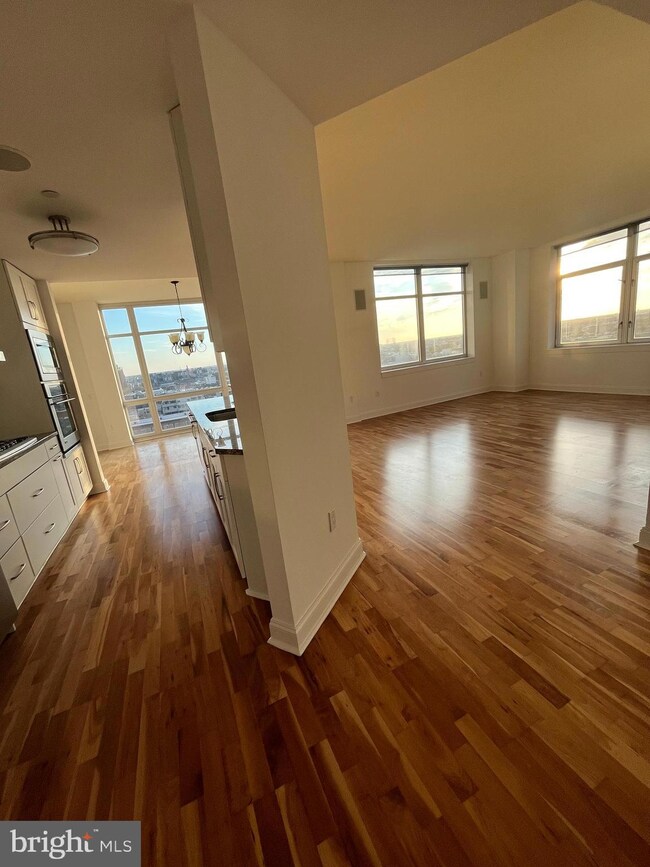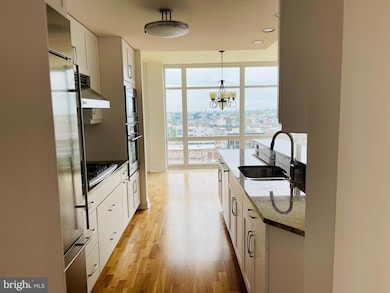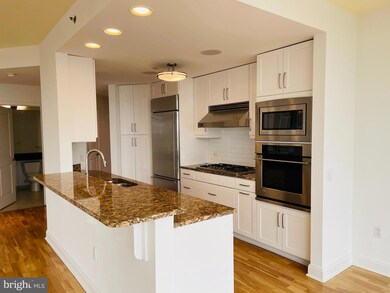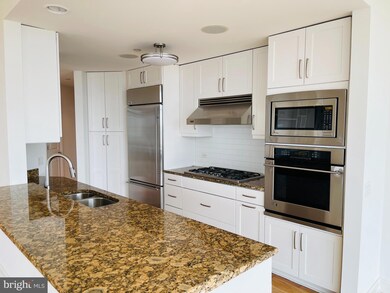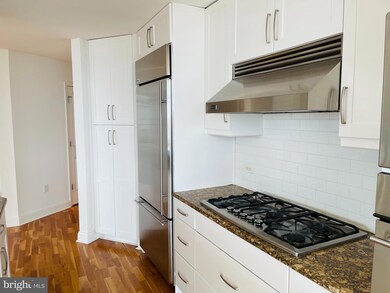
Symphony House Condominiums 440 S Broad St Unit 1002 Philadelphia, PA 19146
Washington Square West NeighborhoodHighlights
- Concierge
- 1-minute walk to Lombard-South
- Community Indoor Pool
- Fitness Center
- Traditional Architecture
- Community Dining Room
About This Home
As of January 2025NEWLY UPDATED, elegant 1,384 square foot 2 bedroom, 2 bath corner residence with an adjacent INDOOR PARKING and a storage space. Sweeping southwestern vistas of the city's gorgeous sunsets from all windows of the unit, especially from the stunning floor to ceiling windows in the dining room. Spacious BALCONY right off the dining room for outdoor enjoyment. Expansive open living plan, with sleek, contemporary kitchen, granite countertops, stainless steel appliances, custom cabinetry, hardwood floor throughout, and raised breakfast bar. Primary Suite with new carpet, spacious walk-in closet and elegant marble bath. Guest Suite, also with new carpet, offers custom built-ins and doubles as a highly functional office or the coziest den. In addition, two-zone A/V entertainment center gives you the option to connect to two high end TVs with surround sound system with built-in speakers.
The building amenities are unparalleled including 24h concierge, 65' indoor lap pool, hot tub, steam and massage rooms, gym, library, lounge, wine cellar, catering kitchen, dining and conference rooms. Suzanne Roberts theater, The Kimmel Center, Wilma Theatre, and Merriam Theatre are just a few steps away. Owner is a licensed PA realtor.
Property Details
Home Type
- Condominium
Est. Annual Taxes
- $11,624
Year Built
- Built in 2007
HOA Fees
- $1,492 Monthly HOA Fees
Parking
- 99 Assigned Parking Garage Spaces
Home Design
- 1,384 Sq Ft Home
- Traditional Architecture
- Masonry
Bedrooms and Bathrooms
- 2 Main Level Bedrooms
- 2 Full Bathrooms
Utilities
- Central Heating and Cooling System
- 60+ Gallon Tank
Additional Features
- Washer and Dryer Hookup
- Accessible Elevator Installed
Listing and Financial Details
- Tax Lot 143
- Assessor Parcel Number 888088432
Community Details
Overview
- $4,477 Capital Contribution Fee
- Association fees include all ground fee, common area maintenance, exterior building maintenance, gas, heat, insurance, management, pool(s), snow removal, trash, water
- High-Rise Condominium
- Symphony House Community
- Avenue Of The Arts Subdivision
- Property has 7 Levels
Amenities
- Concierge
- Community Dining Room
- Community Library
- Community Storage Space
Recreation
Pet Policy
- Limit on the number of pets
- Pet Size Limit
- Cats Allowed
Map
About Symphony House Condominiums
Home Values in the Area
Average Home Value in this Area
Property History
| Date | Event | Price | Change | Sq Ft Price |
|---|---|---|---|---|
| 01/15/2025 01/15/25 | Sold | $791,000 | -0.3% | $572 / Sq Ft |
| 11/02/2024 11/02/24 | Pending | -- | -- | -- |
| 10/29/2024 10/29/24 | Price Changed | $793,000 | -0.1% | $573 / Sq Ft |
| 09/30/2024 09/30/24 | Price Changed | $794,000 | -0.1% | $574 / Sq Ft |
| 08/12/2024 08/12/24 | Price Changed | $795,000 | -0.5% | $574 / Sq Ft |
| 07/29/2024 07/29/24 | Price Changed | $799,000 | -0.7% | $577 / Sq Ft |
| 06/06/2024 06/06/24 | Price Changed | $805,000 | -0.6% | $582 / Sq Ft |
| 05/13/2024 05/13/24 | For Sale | $810,000 | -- | $585 / Sq Ft |
Similar Homes in Philadelphia, PA
Source: Bright MLS
MLS Number: PAPH2330490
- 440 S Broad St Unit 2702
- 440 S Broad St Unit 1808
- 400 440 S Broad St Unit 1503
- 1343 Lombard St Unit A
- 1343 Lombard St Unit B
- 1413 Lombard St
- 1415 Lombard St
- 1314 Addison St
- 519 S Juniper St
- 1335 South St Unit LOWER
- 1356 South St Unit 2
- 1352 South St Unit P46
- 1352 South St Unit 213
- 1352 South St Unit 317
- 1508 Pine St Unit A
- 1338 42 Kater St
- 1236 Pine St
- 1326 42 Spruce St Unit 902
- 1326 42 Spruce St Unit 2004
- 1326 42 Spruce St Unit 1908

