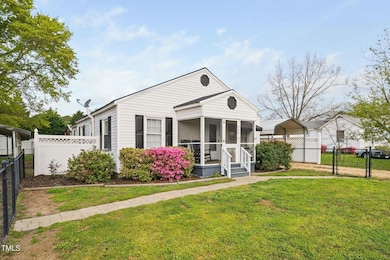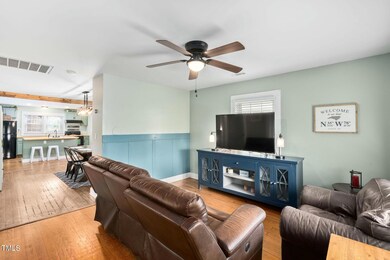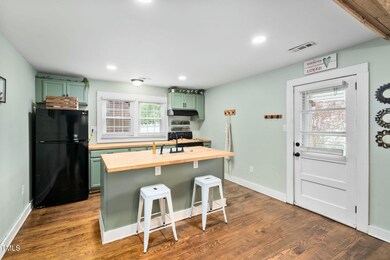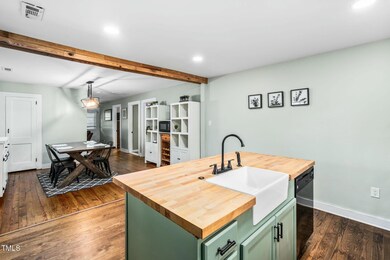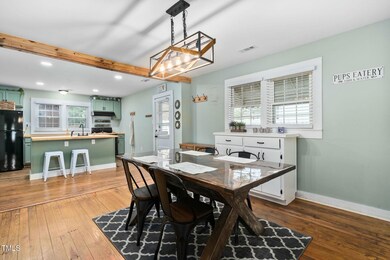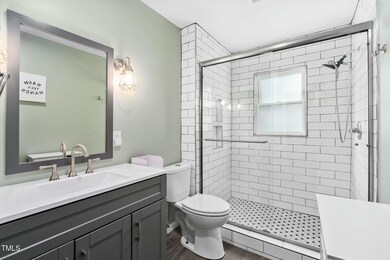
Estimated payment $1,156/month
Highlights
- Wood Flooring
- Walk-In Closet
- Laundry Room
- No HOA
- Recessed Lighting
- 2 Detached Carport Spaces
About This Home
Charming & Affordable Home in Coats! This beautifully updated property features original hardwood floors, spacious rooms, and a flexible layout to suit your needs. Enjoy outdoor living with a deck that includes a covered and screened area. The home also boasts a durable metal roof, energy-efficient vinyl windows, and ample parking with two driveways and metal carports. A versatile metal garage/workshop and a detached storage shed provide excellent storage options. The expansive, flat, and fully fenced yard includes multiple gates for easy access. Washer, dryer and refrigerator convey. New HVAC system replaced in 2023!
Home Details
Home Type
- Single Family
Est. Annual Taxes
- $1,476
Year Built
- Built in 1945
Lot Details
- 0.3 Acre Lot
- Lot Dimensions are 74x176x73x177
- Back Yard Fenced
- Landscaped
Home Design
- Raised Foundation
- Shingle Roof
- Vinyl Siding
Interior Spaces
- 1,154 Sq Ft Home
- 1-Story Property
- Smooth Ceilings
- Ceiling Fan
- Recessed Lighting
- Family Room
- Dining Room
- Pull Down Stairs to Attic
- Laundry Room
Kitchen
- Electric Range
- Dishwasher
Flooring
- Wood
- Ceramic Tile
Bedrooms and Bathrooms
- 2 Bedrooms
- Walk-In Closet
- 2 Full Bathrooms
- Walk-in Shower
Parking
- 4 Parking Spaces
- 2 Detached Carport Spaces
- Private Driveway
- 2 Open Parking Spaces
Schools
- Coats Elementary School
- Coats - Erwin Middle School
- Triton High School
Utilities
- Central Air
- Heat Pump System
- Electric Water Heater
Community Details
- No Home Owners Association
Listing and Financial Details
- Assessor Parcel Number 0690-61-9106.000
Map
Home Values in the Area
Average Home Value in this Area
Tax History
| Year | Tax Paid | Tax Assessment Tax Assessment Total Assessment is a certain percentage of the fair market value that is determined by local assessors to be the total taxable value of land and additions on the property. | Land | Improvement |
|---|---|---|---|---|
| 2024 | $1,476 | $116,780 | $0 | $0 |
| 2023 | $1,476 | $116,780 | $0 | $0 |
| 2022 | $450 | $116,780 | $0 | $0 |
| 2021 | $450 | $50,350 | $0 | $0 |
| 2020 | $445 | $50,350 | $0 | $0 |
| 2019 | $790 | $50,350 | $0 | $0 |
| 2018 | $790 | $50,350 | $0 | $0 |
| 2017 | $790 | $50,350 | $0 | $0 |
| 2016 | $973 | $63,180 | $0 | $0 |
| 2015 | $973 | $63,180 | $0 | $0 |
| 2014 | $973 | $63,180 | $0 | $0 |
Property History
| Date | Event | Price | Change | Sq Ft Price |
|---|---|---|---|---|
| 04/05/2025 04/05/25 | Pending | -- | -- | -- |
| 04/03/2025 04/03/25 | For Sale | $185,000 | +37.0% | $160 / Sq Ft |
| 12/15/2023 12/15/23 | Off Market | $135,000 | -- | -- |
| 03/17/2022 03/17/22 | Sold | $135,000 | 0.0% | $115 / Sq Ft |
| 02/16/2022 02/16/22 | Pending | -- | -- | -- |
| 02/15/2022 02/15/22 | Off Market | $135,000 | -- | -- |
| 01/25/2022 01/25/22 | For Sale | $139,000 | 0.0% | $118 / Sq Ft |
| 01/16/2022 01/16/22 | Pending | -- | -- | -- |
| 01/12/2022 01/12/22 | For Sale | $139,000 | -- | $118 / Sq Ft |
Deed History
| Date | Type | Sale Price | Title Company |
|---|---|---|---|
| Warranty Deed | $270 | Callaway Michele | |
| Quit Claim Deed | -- | None Available | |
| Warranty Deed | $64,000 | None Available |
Mortgage History
| Date | Status | Loan Amount | Loan Type |
|---|---|---|---|
| Open | $138,105 | VA | |
| Previous Owner | $156,750 | Reverse Mortgage Home Equity Conversion Mortgage |
Similar Home in Coats, NC
Source: Doorify MLS
MLS Number: 10086867
APN: 07069015280003
- 355 S Church St
- 287 S Church St Unit C
- 0 Brick Mill Rd Unit 10081282
- 205 Regis Ln
- 205 Regis Ln Unit 11
- 187 Regis Ln
- 187 Regis Ln Unit 10
- 274 E Erwin St
- 494 S Mason St
- 151 E Washington St
- 60 Bennett Rd
- 78 Bennett Rd
- 374 S Denise Ave
- 521 S Lincoln St
- 1394 Delma Grimes Rd
- 203 W Stewart St
- 2113 N Carolina 55
- 0 S Lincoln St Unit 10068953
- 1566 W Nc 55 Hwy
- 1076 W Nc 55 Hwy

