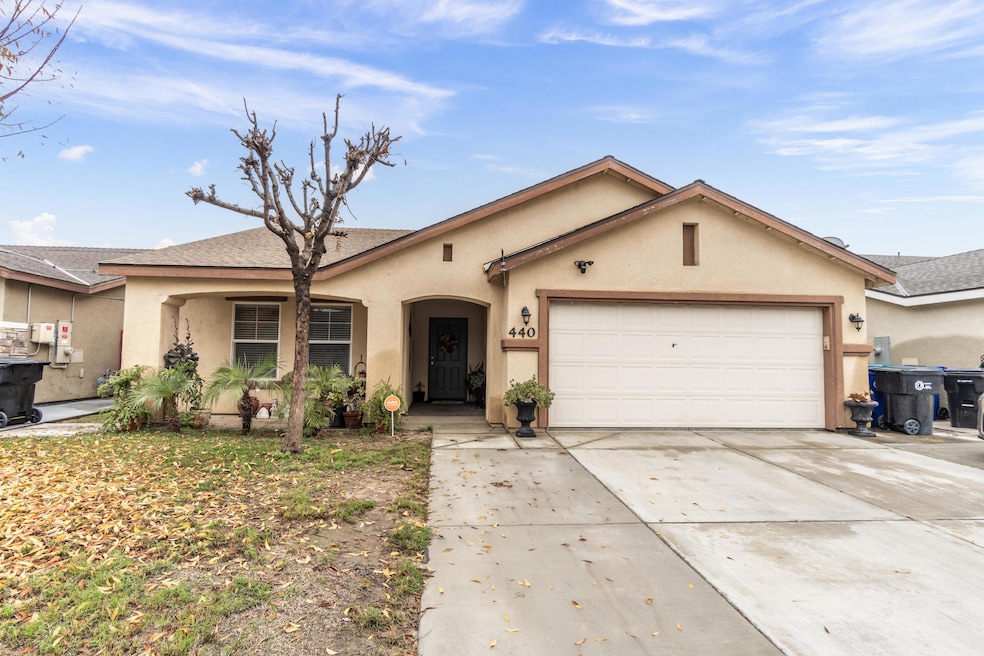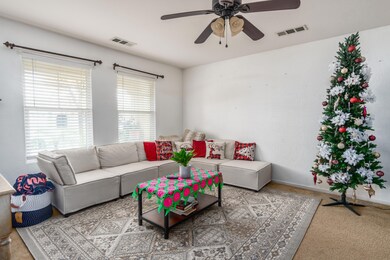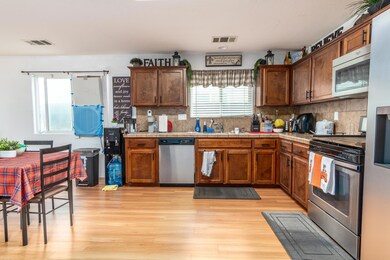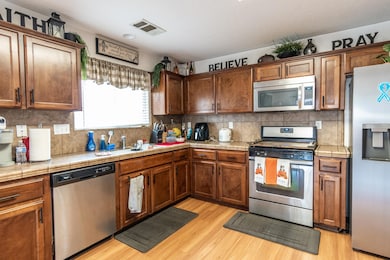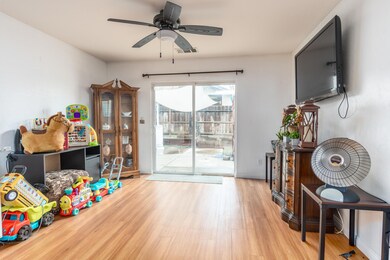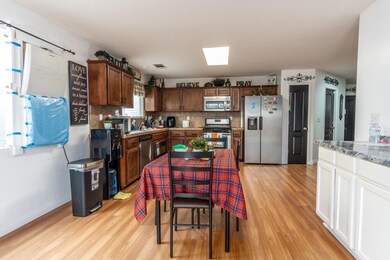
440 S Cloverleaf St Porterville, CA 93257
Southwest Porterville NeighborhoodEstimated payment $1,941/month
Highlights
- No HOA
- Front Porch
- Tile Countertops
- Neighborhood Views
- Walk-In Closet
- Living Room
About This Home
Charming Home in the New Expressions Neighborhood - 1,450 sq. ft. of Comfort and Style
This beautifully designed 3-bedroom, 2-bathroom home offers spacious living with separate living and family room areas. Ample storage is provided throughout, including dual kitchen pantries, a linen closet, coat closet, and dual closets in the master bedroom for ultimate convenience.
Features include birch cabinets, vinyl flooring, an energy-efficient tankless water heater, and nickel fixtures. The backyard is perfect for entertaining, with a fully concrete-covered area and a charming gazebo. The home's Santa Barbara exterior elevation is complemented by a welcoming front covered patio.
Home Details
Home Type
- Single Family
Est. Annual Taxes
- $2,200
Year Built
- Built in 2011
Lot Details
- 4,792 Sq Ft Lot
- Lot Dimensions are 50' x 96'
- West Facing Home
- Back and Front Yard
Parking
- 2 Car Garage
- Front Facing Garage
Home Design
- Slab Foundation
- Composition Roof
- Stucco
Interior Spaces
- 1,456 Sq Ft Home
- 1-Story Property
- Ceiling Fan
- Family Room
- Living Room
- Neighborhood Views
- Fire and Smoke Detector
- Laundry in Garage
Kitchen
- Oven
- Microwave
- Dishwasher
- Tile Countertops
Flooring
- Carpet
- Vinyl
Bedrooms and Bathrooms
- 3 Bedrooms
- Walk-In Closet
Outdoor Features
- Front Porch
Utilities
- Central Heating and Cooling System
- Natural Gas Connected
- Tankless Water Heater
Community Details
- No Home Owners Association
- New Expressions Subdivision
Listing and Financial Details
- Assessor Parcel Number 259140032000
Map
Home Values in the Area
Average Home Value in this Area
Tax History
| Year | Tax Paid | Tax Assessment Tax Assessment Total Assessment is a certain percentage of the fair market value that is determined by local assessors to be the total taxable value of land and additions on the property. | Land | Improvement |
|---|---|---|---|---|
| 2024 | $2,200 | $203,100 | $52,225 | $150,875 |
| 2023 | $2,198 | $199,118 | $51,201 | $147,917 |
| 2022 | $2,130 | $195,215 | $50,198 | $145,017 |
| 2021 | $2,105 | $191,388 | $49,214 | $142,174 |
| 2020 | $2,083 | $189,425 | $48,709 | $140,716 |
| 2019 | $2,046 | $185,711 | $47,754 | $137,957 |
| 2018 | $2,009 | $182,070 | $46,818 | $135,252 |
| 2017 | $1,960 | $178,500 | $45,900 | $132,600 |
| 2016 | $1,677 | $156,035 | $46,810 | $109,225 |
| 2015 | $1,652 | $153,691 | $46,107 | $107,584 |
| 2014 | $1,613 | $150,681 | $45,204 | $105,477 |
Property History
| Date | Event | Price | Change | Sq Ft Price |
|---|---|---|---|---|
| 04/03/2025 04/03/25 | Pending | -- | -- | -- |
| 03/27/2025 03/27/25 | Price Changed | $314,999 | -6.0% | $216 / Sq Ft |
| 12/04/2024 12/04/24 | For Sale | $334,999 | +91.4% | $230 / Sq Ft |
| 04/29/2016 04/29/16 | Sold | $175,000 | 0.0% | $121 / Sq Ft |
| 03/27/2016 03/27/16 | For Sale | $175,000 | +16.7% | $121 / Sq Ft |
| 03/24/2016 03/24/16 | Pending | -- | -- | -- |
| 08/31/2012 08/31/12 | Sold | $150,000 | -3.7% | $103 / Sq Ft |
| 07/09/2012 07/09/12 | Pending | -- | -- | -- |
| 01/28/2011 01/28/11 | For Sale | $155,691 | -- | $107 / Sq Ft |
Deed History
| Date | Type | Sale Price | Title Company |
|---|---|---|---|
| Grant Deed | $175,000 | First American Title Company | |
| Grant Deed | $150,000 | Stewart Title Of California | |
| Grant Deed | $20,500 | Stewart Title Of California | |
| Grant Deed | -- | First American Title Company | |
| Grant Deed | -- | First American Title Company |
Mortgage History
| Date | Status | Loan Amount | Loan Type |
|---|---|---|---|
| Open | $171,830 | FHA | |
| Previous Owner | $147,283 | FHA |
Similar Homes in Porterville, CA
Source: Tulare County MLS
MLS Number: 232490
APN: 259-140-032-000
- 267 S Cloverleaf St
- 0 SE Indianna & Springville Dr Unit 221030
- 1153 S Creekside St
- 1133 S Creekside St
- 1182 S Creekside St
- 1172 S Creekside St
- 1162 S Creekside St
- 1142 S Creekside St
- 1143 S Creekside St
- 1192 S Creekside St
- 1193 S Creekside St
- 1163 S Creekside St
- 1122 S Creekside St
- 1183 S Creekside St
- 1152 S Creekside St
- 1132 S Creekside St
- 72 S Waukesha St
- 63 N Wisconsin St
- 1124 S Ohio St
- 1144 S Ohio St
