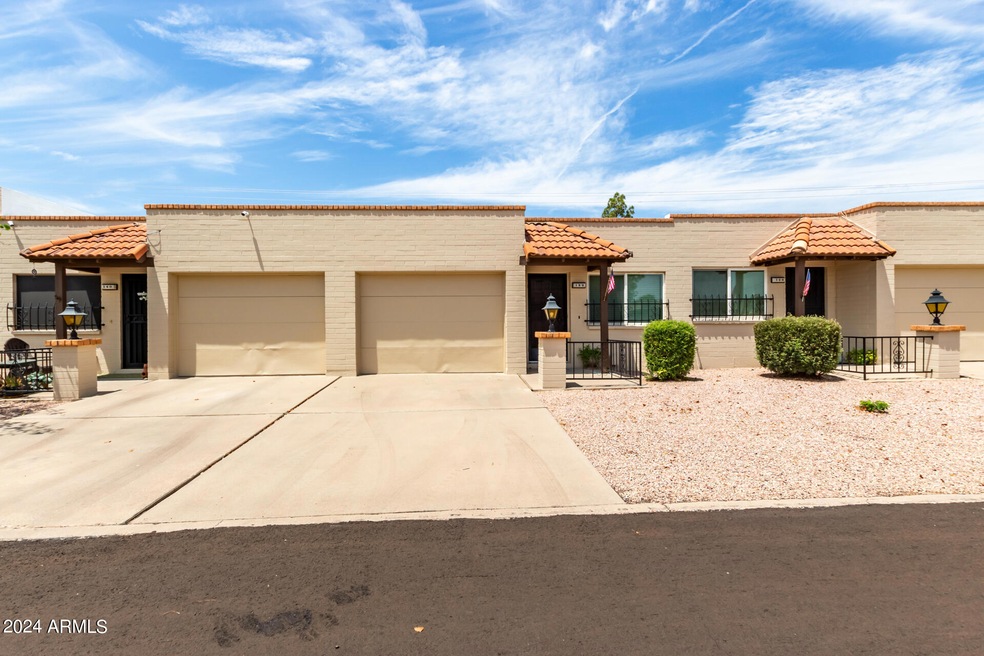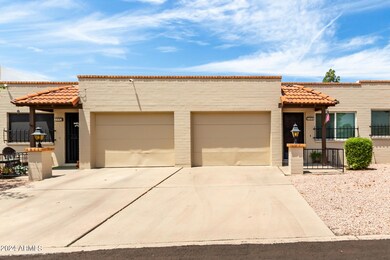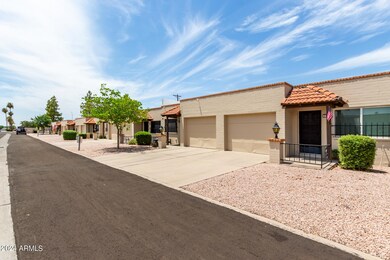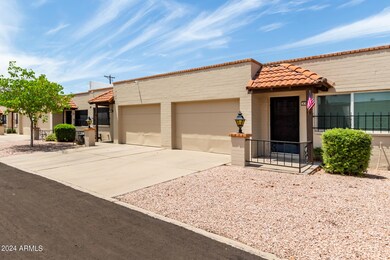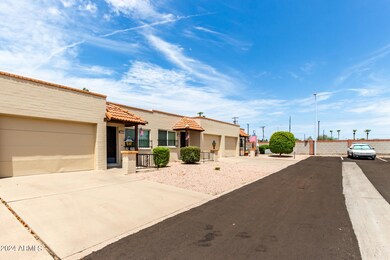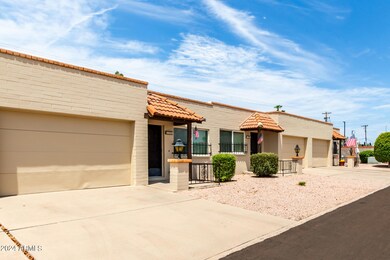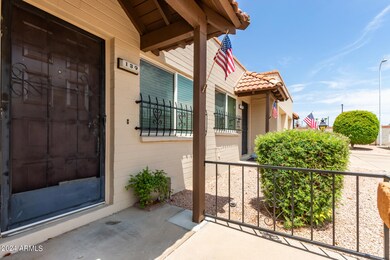
Highlights
- Golf Course Community
- Fitness Center
- Heated Community Pool
- Franklin at Brimhall Elementary School Rated A
- Clubhouse
- Tennis Courts
About This Home
As of September 2024Welcome home to this Lovely condo located in the Sunland Village adult Community! This move-in ready home provides wood-look flooring, a soothing palette & a comfortable living room. The eat-in kitchen features delightful hardwood cabinets, high shelves, & backyard access. The sliding door closet is waiting for you in the bedroom. Full bathroom w/grab bars. Located near a golf course & parks in a Community w/many amenities like a Community pool, sports court, & workout facilities. Don't miss it!
Townhouse Details
Home Type
- Townhome
Est. Annual Taxes
- $537
Year Built
- Built in 1984
Lot Details
- 905 Sq Ft Lot
- Desert faces the front of the property
- Two or More Common Walls
- Private Streets
- Sprinklers on Timer
HOA Fees
- $254 Monthly HOA Fees
Parking
- 1 Car Direct Access Garage
- Garage Door Opener
Home Design
- Foam Roof
- Block Exterior
Interior Spaces
- 623 Sq Ft Home
- 1-Story Property
- Ceiling Fan
- Eat-In Kitchen
Flooring
- Linoleum
- Laminate
Bedrooms and Bathrooms
- 1 Bedroom
- 1 Bathroom
Schools
- Adult Elementary And Middle School
- Adult High School
Utilities
- Refrigerated Cooling System
- Heating Available
- High Speed Internet
- Cable TV Available
Additional Features
- No Interior Steps
- Covered patio or porch
- Property is near a bus stop
Listing and Financial Details
- Legal Lot and Block 139 / 3011
- Assessor Parcel Number 140-36-620
Community Details
Overview
- Association fees include roof repair, insurance, sewer, pest control, ground maintenance, front yard maint, trash, water, roof replacement, maintenance exterior
- Tri City Prop Mgmt Association, Phone Number (480) 844-2224
- Sunland Village Association, Phone Number (480) 832-9003
- Association Phone (480) 832-9003
- Built by FARNSWORTH
- Sunland Villas 2 Subdivision
Amenities
- Clubhouse
- Theater or Screening Room
- Recreation Room
Recreation
- Golf Course Community
- Tennis Courts
- Fitness Center
- Heated Community Pool
- Community Spa
- Bike Trail
Map
Home Values in the Area
Average Home Value in this Area
Property History
| Date | Event | Price | Change | Sq Ft Price |
|---|---|---|---|---|
| 09/30/2024 09/30/24 | Sold | $195,000 | -2.0% | $313 / Sq Ft |
| 08/22/2024 08/22/24 | Pending | -- | -- | -- |
| 08/02/2024 08/02/24 | For Sale | $199,000 | +262.5% | $319 / Sq Ft |
| 02/13/2015 02/13/15 | Sold | $54,900 | -15.5% | $88 / Sq Ft |
| 11/04/2014 11/04/14 | For Sale | $65,000 | -- | $104 / Sq Ft |
Tax History
| Year | Tax Paid | Tax Assessment Tax Assessment Total Assessment is a certain percentage of the fair market value that is determined by local assessors to be the total taxable value of land and additions on the property. | Land | Improvement |
|---|---|---|---|---|
| 2025 | $531 | $6,345 | -- | -- |
| 2024 | $537 | $5,756 | -- | -- |
| 2023 | $537 | $10,780 | $2,150 | $8,630 |
| 2022 | $525 | $9,530 | $1,900 | $7,630 |
| 2021 | $539 | $8,260 | $1,650 | $6,610 |
| 2020 | $531 | $7,120 | $1,420 | $5,700 |
| 2019 | $492 | $5,720 | $1,140 | $4,580 |
| 2018 | $470 | $5,410 | $1,080 | $4,330 |
| 2017 | $455 | $5,080 | $1,010 | $4,070 |
| 2016 | $447 | $4,880 | $970 | $3,910 |
| 2015 | $422 | $4,510 | $900 | $3,610 |
Mortgage History
| Date | Status | Loan Amount | Loan Type |
|---|---|---|---|
| Open | $129,000 | New Conventional | |
| Previous Owner | $100,000 | New Conventional | |
| Previous Owner | $72,000 | New Conventional | |
| Previous Owner | $43,920 | VA |
Deed History
| Date | Type | Sale Price | Title Company |
|---|---|---|---|
| Warranty Deed | $195,000 | Security Title Agency | |
| Warranty Deed | $54,900 | Security Title Agency |
Similar Homes in Mesa, AZ
Source: Arizona Regional Multiple Listing Service (ARMLS)
MLS Number: 6738761
APN: 140-36-620
- 440 S Parkcrest Unit 36
- 4502 E Carol Ave Unit 1
- 425 S Parkcrest Unit 335
- 425 S Parkcrest Unit 334
- 4328 E Capri Ave Unit 187
- 4328 E Capri Ave Unit 171
- 4501 E Carol Ave Unit 68
- 4432 E Carmel Ave
- 343 S Oakland
- 520 S Greenfield Rd Unit 22
- 445 S Omaha
- 4237 E Clovis Ave
- 4231 E Catalina Ave
- 4158 E Crescent Ave
- 714 S Portland
- 4256 E Dolphin Ave
- 201 S Greenfield Rd Unit 222
- 201 S Greenfield Rd Unit 129
- 201 S Greenfield Rd Unit 76
- 201 S Greenfield Rd Unit 144
