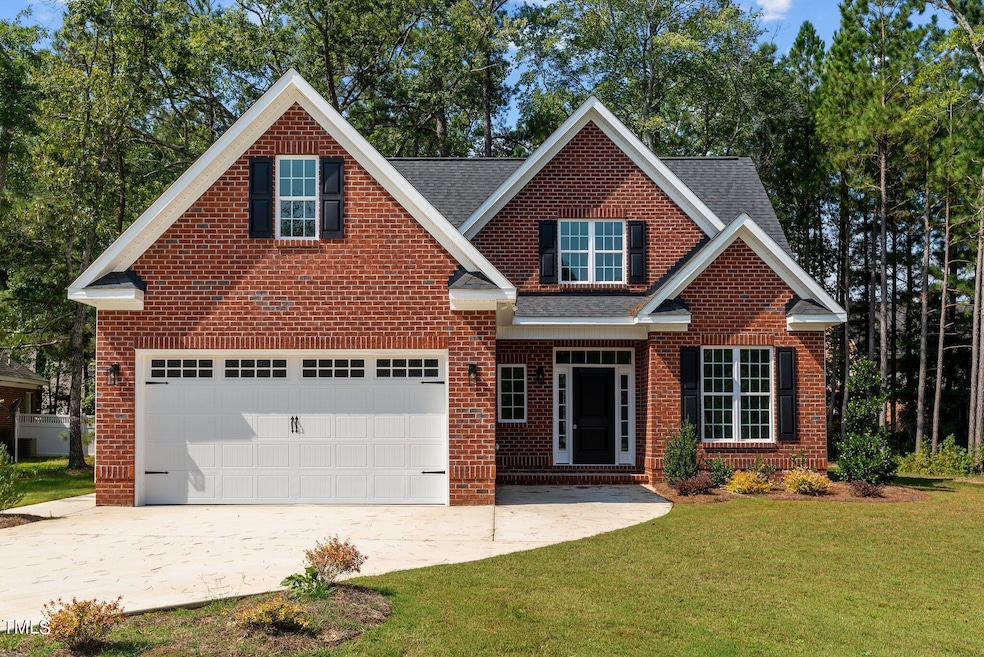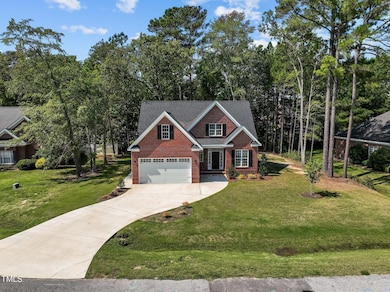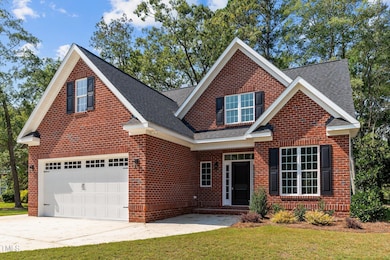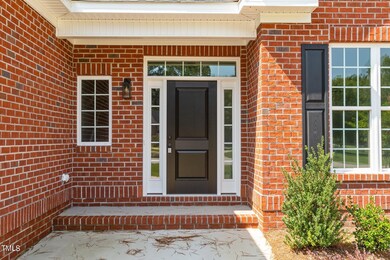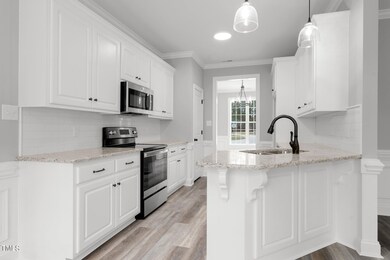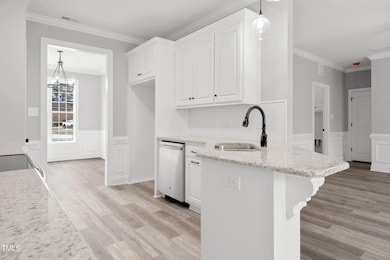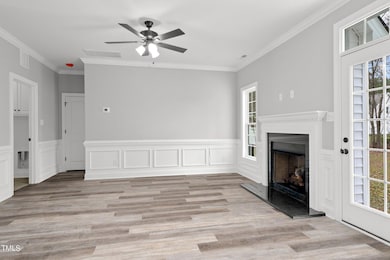
440 Somerset Way Rocky Mount, NC 27804
Highlights
- New Construction
- Bonus Room
- Neighborhood Views
- Transitional Architecture
- Granite Countertops
- Breakfast Room
About This Home
As of April 2025Charming New Construction in a Great Location!
This sophisticated and delightful four-bedroom, 2.5-bath home, built by a trusted local builder, combines comfort and style in a friendly cul-de-sac setting. The exterior features a tasteful mix of brick and vinyl siding, giving the home a welcoming appeal.
Inside, you'll find a cozy formal dining room and a bright breakfast nook, perfect for family meals and morning coffee. The kitchen is well-equipped with custom cabinetry, stainless steel appliances, granite countertops, and a handy pantry—making meal prep a breeze.
The main level hosts the owner's suite, offering a private retreat with an en suite bath, double vanity, walk-in shower, and a spacious walk-in closet. Also on this level are a convenient laundry room and a half bath.
Upstairs, there are three additional bedrooms, a full bath, and a versatile finished bonus room, great for extra living space or a hobby area. Plenty of storage throughout ensures everything has its place.
The two-car attached garage provides ample room for vehicles and storage. Located just minutes from I-95 and US-64, this home offers an easy 35-40 minute commute to Raleigh or Greenville—perfect for those seeking a relaxed lifestyle with city conveniences close by.
Move-in ready and waiting for you—this home is the perfect blend of comfort and convenience.
Home Details
Home Type
- Single Family
Est. Annual Taxes
- $2,241
Year Built
- Built in 2023 | New Construction
Lot Details
- 0.3 Acre Lot
- Cul-De-Sac
HOA Fees
- $8 Monthly HOA Fees
Parking
- 2 Car Attached Garage
- Front Facing Garage
- Private Driveway
Home Design
- Transitional Architecture
- Brick Veneer
- Slab Foundation
- Asphalt Roof
- Vinyl Siding
Interior Spaces
- 2,213 Sq Ft Home
- 1-Story Property
- Smooth Ceilings
- Ceiling Fan
- Entrance Foyer
- Living Room
- Breakfast Room
- Dining Room
- Bonus Room
- Neighborhood Views
- Laundry Room
Kitchen
- Electric Range
- Microwave
- Dishwasher
- Granite Countertops
Flooring
- Carpet
- Laminate
- Luxury Vinyl Tile
Bedrooms and Bathrooms
- 4 Bedrooms
- Walk-In Closet
- Primary bathroom on main floor
Outdoor Features
- Patio
Schools
- Englewood Elementary School
- Rocky Mount Middle School
- Rocky Mount High School
Utilities
- Central Air
- Heat Pump System
Community Details
- Association fees include ground maintenance
- Wedgewood HOA, Phone Number (252) 314-1472
- Wedgewood Subdivision
Listing and Financial Details
- Assessor Parcel Number 048913
Map
Home Values in the Area
Average Home Value in this Area
Property History
| Date | Event | Price | Change | Sq Ft Price |
|---|---|---|---|---|
| 04/11/2025 04/11/25 | Sold | $364,900 | 0.0% | $165 / Sq Ft |
| 04/11/2025 04/11/25 | Sold | $364,900 | 0.0% | $165 / Sq Ft |
| 02/13/2025 02/13/25 | Pending | -- | -- | -- |
| 02/13/2025 02/13/25 | Pending | -- | -- | -- |
| 01/08/2025 01/08/25 | For Sale | $364,900 | 0.0% | $165 / Sq Ft |
| 10/19/2024 10/19/24 | Off Market | $364,900 | -- | -- |
| 09/26/2024 09/26/24 | For Sale | $364,900 | 0.0% | $165 / Sq Ft |
| 09/26/2024 09/26/24 | For Sale | $364,900 | +1005.8% | $165 / Sq Ft |
| 08/02/2022 08/02/22 | Sold | $33,000 | 0.0% | -- |
| 06/06/2022 06/06/22 | Pending | -- | -- | -- |
| 06/01/2022 06/01/22 | For Sale | $33,000 | -- | -- |
Tax History
| Year | Tax Paid | Tax Assessment Tax Assessment Total Assessment is a certain percentage of the fair market value that is determined by local assessors to be the total taxable value of land and additions on the property. | Land | Improvement |
|---|---|---|---|---|
| 2024 | $2,241 | $24,190 | $24,190 | $0 |
| 2023 | $162 | $24,190 | $0 | $0 |
| 2022 | $0 | $24,190 | $24,190 | $0 |
| 2021 | $0 | $24,190 | $24,190 | $0 |
| 2020 | $0 | $24,190 | $24,190 | $0 |
| 2019 | $0 | $24,190 | $24,190 | $0 |
| 2015 | $227 | $33,915 | $0 | $0 |
Mortgage History
| Date | Status | Loan Amount | Loan Type |
|---|---|---|---|
| Open | $364,900 | New Conventional | |
| Closed | $364,900 | New Conventional | |
| Previous Owner | $280,000 | Construction |
Deed History
| Date | Type | Sale Price | Title Company |
|---|---|---|---|
| Warranty Deed | $365,000 | None Listed On Document | |
| Warranty Deed | $365,000 | None Listed On Document | |
| Warranty Deed | -- | Attorney | |
| Warranty Deed | $30,000 | None Available |
Similar Homes in the area
Source: Doorify MLS
MLS Number: 10054914
APN: 3831-18-31-5479
- 3701 Greystone Dr
- 325 Old Coach Rd
- 42 South St Unit 42
- 3001 Greystone Dr
- 204 Candlewood Rd
- 4024 Sunset Ave
- 28 Winders Creek
- 4609 Honeysuckle Ln
- 621 Daffodil Way
- 4716 Gardenia Cir
- 4703 Gardenia Cir
- 113 Pebble Brook Ct
- 4741 Gardenia Cir
- 4738 Gardenia Cir
- 7028 Pebble Brook Way
- 1846 Forest Wood Rd
- 7028 Peppermill Way
- 7020 Peppermill Way
- 7024 Peppermill Way
- 7008 Peppermill Way
