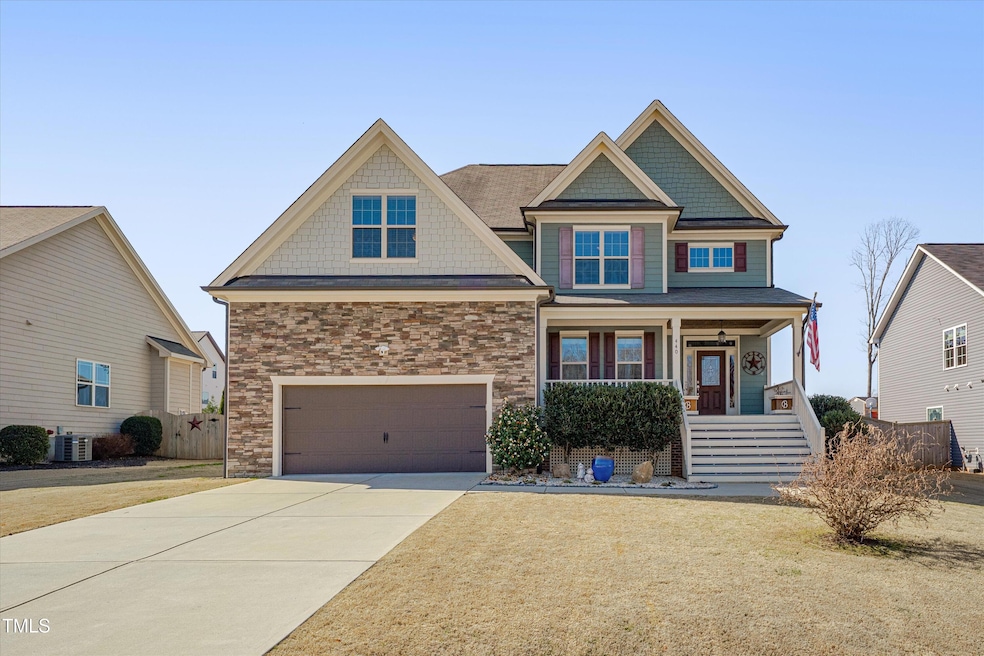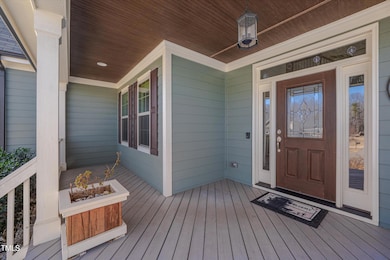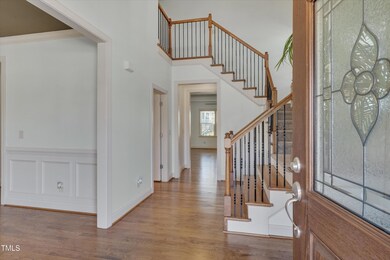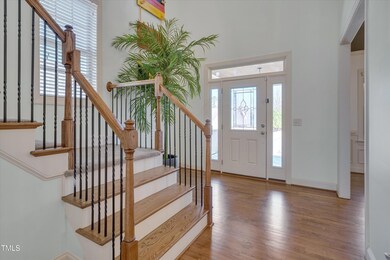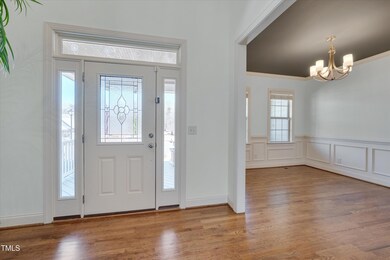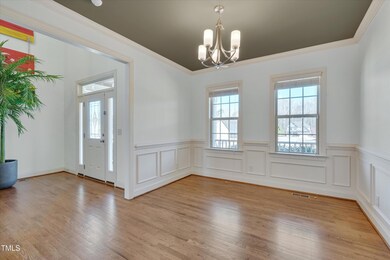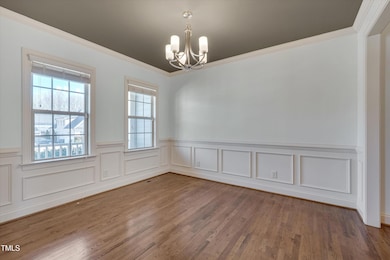
440 Stephens Way Youngsville, NC 27596
Youngsville NeighborhoodEstimated payment $3,274/month
Highlights
- Traditional Architecture
- Main Floor Primary Bedroom
- 2 Car Attached Garage
- Wood Flooring
- Sun or Florida Room
- Brick or Stone Mason
About This Home
Prepare to be captivated by this absolutely stunning, move-in ready home nestled in the highly coveted neighborhood of Stephens Glen! This exquisite Mairin floor plan not only boasts Energy Star Certification but also presents a thoughtfully designed first-floor owner's suite that exudes comfort and elegance. Featuring LVP flooring, a graceful trey ceiling, the suite includes a luxurious bathroom complete with a separate soaking tub, ceramic tile flooring, a rejuvenating shower, and an expansive walk-in closet with wooden shelving.
As you explore the heart of this home, you'll discover a beautifully appointed kitchen that seamlessly flows into the inviting family room and charming breakfast nook, perfect for casual gatherings. The kitchen is a culinary enthusiast's dream, showcasing gleaming granite countertops, a stylish tile backsplash, a convenient breakfast bar, and a generous pantry—all graced with rich hardwood flooring that adds warmth and sophistication. The adjacent dining room is an entertainer's delight, highlighted by wainscoting, a tasteful chair rail, and elegant crown molding.
The laundry room enhances everyday living with its thoughtfully designed drop zone area, a utility sink, and extra cabinets ensuring plenty of storage, organization and ease.
Step outside to explore a private oasis featuring a flat and spacious fenced yard ideal for play or relaxation, a generous front porch perfect for enjoying morning coffee, and a delightful four-seasons room that invites you to enjoy the beauty of each season. You'll also be enchanted by the luxurious heated endless lap pool, a centerpiece for both relaxation and fitness, a custom built gazebo and paver patio which makes this area the perfect space to entertain.
Venturing upstairs, you'll find two generously sized bedrooms bathed in natural light, complemented by a full bath plus a spacious Bonus Room/4th Bedroom. Additionally, a sprawling unfinished walk- in attic space offers boundless potential for expansion, allowing you to tailor this magnificent home to your desires. Don't miss the chance to own this remarkable residence—where luxury meets comfort in every corner! No city taxes! Community pool and clubhouse!
Home Details
Home Type
- Single Family
Est. Annual Taxes
- $3,102
Year Built
- Built in 2017
Lot Details
- 0.26 Acre Lot
HOA Fees
- $85 Monthly HOA Fees
Parking
- 2 Car Attached Garage
- 4 Open Parking Spaces
Home Design
- Traditional Architecture
- Brick or Stone Mason
- Shingle Roof
- Stone
Interior Spaces
- 2,563 Sq Ft Home
- 2-Story Property
- Living Room
- Dining Room
- Sun or Florida Room
- Laundry Room
Flooring
- Wood
- Carpet
- Laminate
- Tile
Bedrooms and Bathrooms
- 4 Bedrooms
- Primary Bedroom on Main
Schools
- Long Mill Elementary School
- Cedar Creek Middle School
- Franklinton High School
Utilities
- Forced Air Heating and Cooling System
- Heating System Uses Natural Gas
Community Details
- Towne Prop Association, Phone Number (919) 878-8787
- Stephens Glen Subdivision
Listing and Financial Details
- Assessor Parcel Number 1853-94-0728
Map
Home Values in the Area
Average Home Value in this Area
Tax History
| Year | Tax Paid | Tax Assessment Tax Assessment Total Assessment is a certain percentage of the fair market value that is determined by local assessors to be the total taxable value of land and additions on the property. | Land | Improvement |
|---|---|---|---|---|
| 2024 | $2,725 | $504,520 | $92,000 | $412,520 |
| 2023 | $2,452 | $323,370 | $51,750 | $271,620 |
| 2022 | $2,452 | $323,370 | $51,750 | $271,620 |
| 2021 | $2,962 | $323,370 | $51,750 | $271,620 |
| 2020 | $2,980 | $323,370 | $51,750 | $271,620 |
| 2019 | $2,870 | $312,190 | $51,750 | $260,440 |
| 2018 | $2,850 | $312,190 | $51,750 | $260,440 |
Property History
| Date | Event | Price | Change | Sq Ft Price |
|---|---|---|---|---|
| 04/02/2025 04/02/25 | Pending | -- | -- | -- |
| 03/31/2025 03/31/25 | Price Changed | $525,000 | -3.7% | $205 / Sq Ft |
| 03/13/2025 03/13/25 | For Sale | $545,000 | -- | $213 / Sq Ft |
Deed History
| Date | Type | Sale Price | Title Company |
|---|---|---|---|
| Interfamily Deed Transfer | -- | None Available |
Mortgage History
| Date | Status | Loan Amount | Loan Type |
|---|---|---|---|
| Closed | $40,000 | New Conventional | |
| Closed | $258,250 | VA |
Similar Homes in Youngsville, NC
Source: Doorify MLS
MLS Number: 10082111
APN: 043321
- 350 Stephens Way
- 101 Madeline Ct
- 129 Bridges Ln
- 128 Madeline Ct
- 108 New Castle Ct
- 132 Waiters Way
- 2025 Wiggins Village Dr
- 2023 Wiggins Village Dr
- 2092 Hicks Rd
- 105 Beaver Ridge Dr
- 120 Kerigon Ln
- 190 Alcock Ln
- 375 Alcock Ln
- 25 Villa Run
- 110 Sawtooth Oak Ln
- 60 Sawtooth Oak Ln
- 65 Walking Trail
- 45 Slippery Elm Rd
- 50 Sawtooth Oak Ln
- 55 Sawtooth Oak Ln
