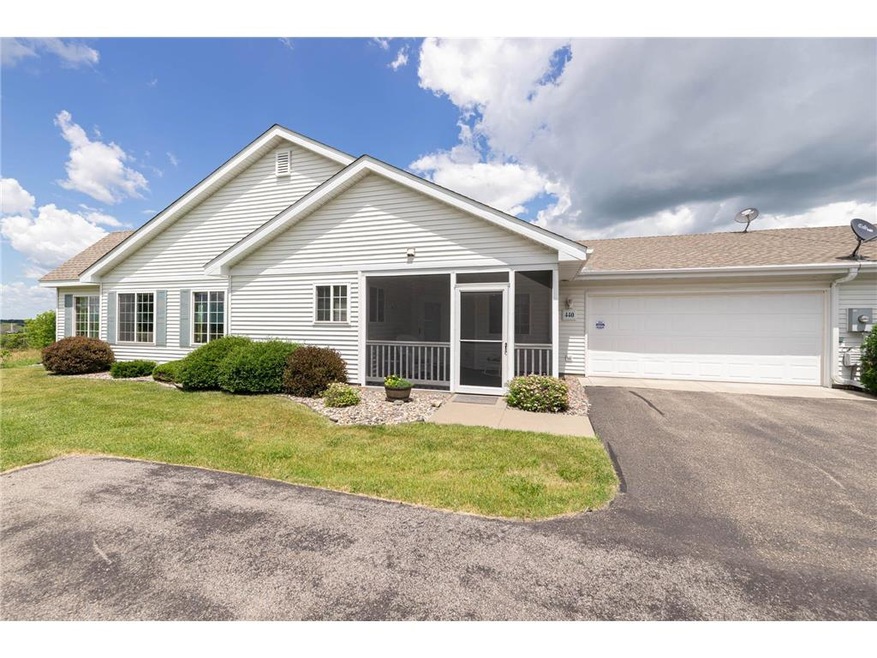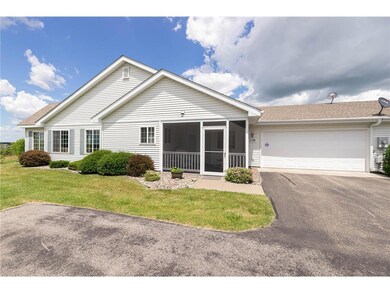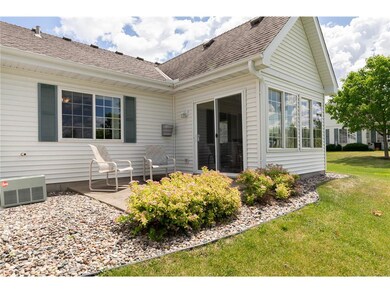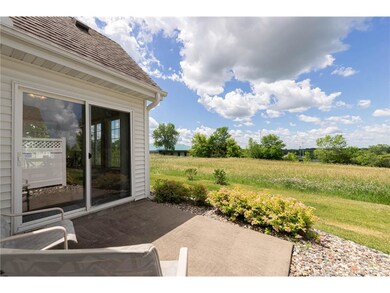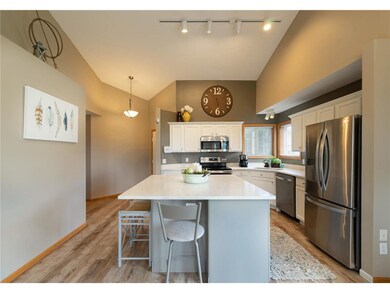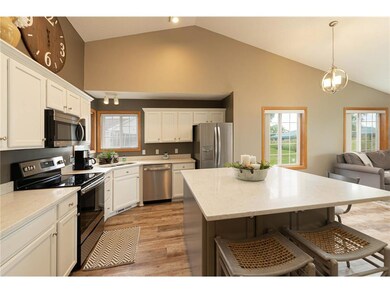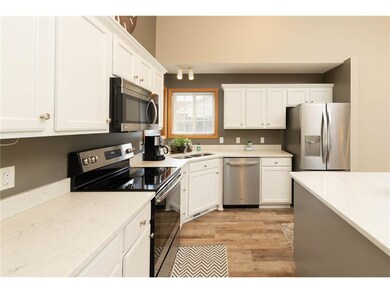440 Sunnyridge Ln Loretto, MN 55357
Medina NeighborhoodHighlights
- Vaulted Ceiling
- End Unit
- 2 Car Attached Garage
- Delano Elementary School Rated A
- Porch
- Patio
About This Home
As of September 2020Beautiful 2 bedroom, 2 bathroom end unit townhome. One Level Living with an Open Vaulted Floor Plan. Beautifully updated kitchen with Quartz Counter tops, Custom Built Center Island, White Enameled Cabinets and Stainless Steel Appliances. New Luxury Vinyl Tile Flooring. Large Master Suite with Private Bath and spacious walk-in closet. Additional amenities include a Gas Fireplace, Nice Sun room, Large Screened in Porch and a main floor laundry. Relax on the patio with beautiful expansive views. Walking distance to restaurants, ball field, playground, the post office and more. Enjoy nearby Baker Park Reserve and miles of Trails.
Townhouse Details
Home Type
- Townhome
Est. Annual Taxes
- $2,664
Year Built
- Built in 1999
Lot Details
- Lot Dimensions are 79x37
- End Unit
HOA Fees
- $250 Monthly HOA Fees
Parking
- 2 Car Attached Garage
- Garage Door Opener
Home Design
- Slab Foundation
- Asphalt Shingled Roof
- Vinyl Siding
Interior Spaces
- 1,300 Sq Ft Home
- 1-Story Property
- Vaulted Ceiling
- Gas Fireplace
- Living Room with Fireplace
- Home Security System
Kitchen
- Range
- Microwave
- Dishwasher
- Disposal
Bedrooms and Bathrooms
- 2 Bedrooms
Laundry
- Dryer
- Washer
Outdoor Features
- Patio
- Porch
Utilities
- Forced Air Heating and Cooling System
- Water Softener is Owned
Community Details
- Association fees include building exterior, hazard insurance, outside maintenance, snow/lawn care
- Bullseye Properties Association
- Highlands Of Loretto Subdivision
Listing and Financial Details
- Assessor Parcel Number 0611823420119
Map
Home Values in the Area
Average Home Value in this Area
Property History
| Date | Event | Price | Change | Sq Ft Price |
|---|---|---|---|---|
| 09/03/2020 09/03/20 | Sold | $260,000 | +4.0% | $200 / Sq Ft |
| 07/17/2020 07/17/20 | Pending | -- | -- | -- |
| 07/10/2020 07/10/20 | For Sale | $249,900 | +25.0% | $192 / Sq Ft |
| 04/01/2018 04/01/18 | Sold | $200,000 | 0.0% | $154 / Sq Ft |
| 02/12/2018 02/12/18 | Off Market | $200,000 | -- | -- |
| 02/10/2018 02/10/18 | Pending | -- | -- | -- |
| 01/26/2018 01/26/18 | For Sale | $214,900 | +22.8% | $165 / Sq Ft |
| 09/16/2016 09/16/16 | Sold | $175,000 | -2.7% | $135 / Sq Ft |
| 08/13/2016 08/13/16 | Pending | -- | -- | -- |
| 08/03/2016 08/03/16 | Price Changed | $179,900 | -5.3% | $138 / Sq Ft |
| 07/24/2016 07/24/16 | Price Changed | $189,900 | 0.0% | $146 / Sq Ft |
| 07/22/2016 07/22/16 | For Sale | $189,901 | -- | $146 / Sq Ft |
Tax History
| Year | Tax Paid | Tax Assessment Tax Assessment Total Assessment is a certain percentage of the fair market value that is determined by local assessors to be the total taxable value of land and additions on the property. | Land | Improvement |
|---|---|---|---|---|
| 2023 | $3,569 | $269,500 | $32,000 | $237,500 |
| 2022 | $3,572 | $266,000 | $38,000 | $228,000 |
| 2021 | $3,105 | $236,000 | $38,000 | $198,000 |
| 2020 | $2,994 | $222,000 | $30,000 | $192,000 |
| 2019 | $2,664 | $209,000 | $23,000 | $186,000 |
| 2018 | $2,869 | $181,000 | $20,000 | $161,000 |
| 2017 | $2,251 | $151,000 | $20,000 | $131,000 |
| 2016 | $2,278 | $148,000 | $25,000 | $123,000 |
| 2015 | $1,758 | $140,000 | $25,000 | $115,000 |
| 2014 | -- | $124,000 | $25,000 | $99,000 |
Mortgage History
| Date | Status | Loan Amount | Loan Type |
|---|---|---|---|
| Open | $260,000 | No Value Available | |
| Closed | -- | No Value Available | |
| Previous Owner | $180,000 | New Conventional | |
| Previous Owner | $65,000 | New Conventional | |
| Previous Owner | $90,000 | New Conventional |
Deed History
| Date | Type | Sale Price | Title Company |
|---|---|---|---|
| Deed | $260,000 | -- | |
| Warranty Deed | -- | Title Recording Services Inc | |
| Trustee Deed | $200,000 | Title Recording Services Inc | |
| Warranty Deed | $175,000 | Home Title Inc | |
| Warranty Deed | $152,000 | -- | |
| Warranty Deed | $134,162 | -- |
Source: NorthstarMLS
MLS Number: NST5614759
APN: 06-118-23-42-0119
- 80 Crestview Ln
- 120 Railway St E
- 4132 Chippewa Rd
- xxxx Town Line Rd
- 4585 Pioneer Trail
- 4015 Windmill Dr
- 3505 County Road 19
- 253x Pioneer Trail
- 2515 Pioneer Trail
- 2535 Pioneer Trail
- 5355 Sunset Ln
- 3035 Lake Shore Ave
- 3590 Independence Rd
- 2873 Lake Shore Ave
- 3425 Leawood Dr
- 5814 Kochs Crossing
- 2705 County Road 19
- 2805 Pioneer Trail
- 5946 Kochs Crossing
- 3668 William Way
