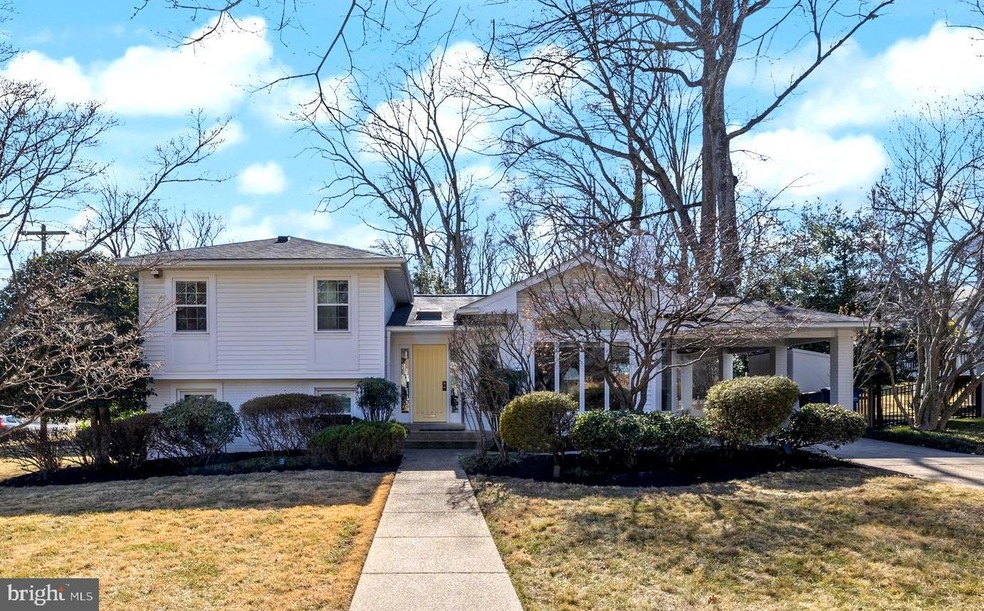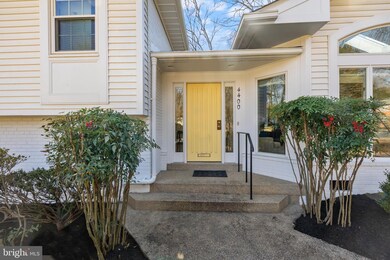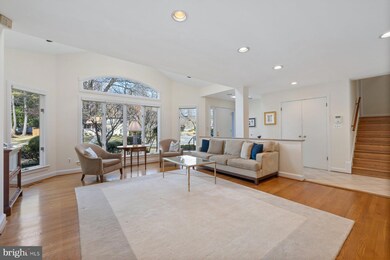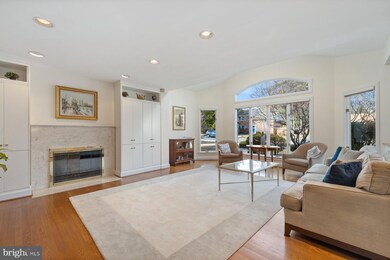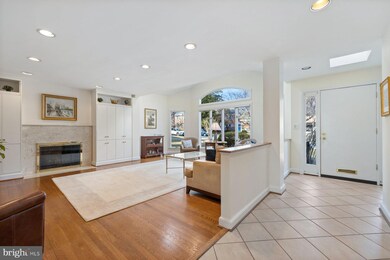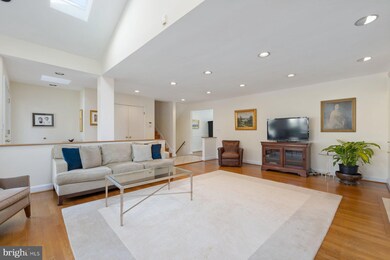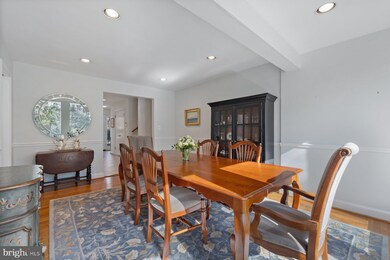
4400 Delmont Ln Kensington, MD 20895
South Kensington NeighborhoodEstimated payment $8,122/month
Highlights
- Eat-In Gourmet Kitchen
- View of Trees or Woods
- Recreation Room
- Rosemary Hills Elementary School Rated A-
- Wood Burning Stove
- Vaulted Ceiling
About This Home
This stunning 4-bedroom, 3-full-bath single-family home, located on a spacious corner lot, offers over 2,800 finished square feet of thoughtfully designed living space across four levels. The home features gleaming hardwood floors throughout, with abundant natural light streaming in from large windows, creating a bright and airy atmosphere. The spacious 4 bedrooms provide ample room for relaxation and personalization, with plenty of closet space. Two generous living areas offer versatility for both formal gatherings and casual everyday living. Additionally, there’s extra space perfect for a home office, recreation room, or play area, allowing for a seamless blend of work and leisure. The updated kitchen is a true highlight, featuring modern finishes, stainless steel appliances, and plenty of storage, making it perfect for cooking and entertaining. The eat-in kitchen adds even more convenience for family meals or casual dining.The large back and side yards offer fantastic outdoor potential, complemented by a stunning flagstone patio with an awning—ideal for dining or simply unwinding. This home is ideally situated near major routes, including NIH, Walter Reed, I-270, I-495, and downtown DC. You’re also just a short walk from Beach Drive and Rock Creek Park, with miles of gorgeous trails to explore. Additional features include excellent storage throughout the home and attic and the flexibility to accommodate a variety of lifestyles. Whether you're hosting friends, working from home, or enjoying your own private retreat, this home provides the ideal combination of space, style, and functionality.
Home Details
Home Type
- Single Family
Est. Annual Taxes
- $10,456
Year Built
- Built in 1963
Lot Details
- 0.26 Acre Lot
- Partially Fenced Property
- Landscaped
- Extensive Hardscape
- Corner Lot
- Back, Front, and Side Yard
- Property is in excellent condition
- Property is zoned R90
Home Design
- Split Level Home
- Brick Exterior Construction
- Shingle Roof
- Asphalt Roof
Interior Spaces
- Property has 4 Levels
- Open Floorplan
- Built-In Features
- Chair Railings
- Vaulted Ceiling
- Ceiling Fan
- Skylights
- Recessed Lighting
- 2 Fireplaces
- Wood Burning Stove
- Wood Burning Fireplace
- Screen For Fireplace
- Fireplace Mantel
- Awning
- Window Treatments
- Bay Window
- Window Screens
- ENERGY STAR Qualified Doors
- Insulated Doors
- Entrance Foyer
- Family Room Off Kitchen
- Living Room
- Formal Dining Room
- Recreation Room
- Utility Room
- Views of Woods
- Attic Fan
Kitchen
- Eat-In Gourmet Kitchen
- Breakfast Area or Nook
- Gas Oven or Range
- Microwave
- Dishwasher
- Stainless Steel Appliances
- Upgraded Countertops
- Disposal
Flooring
- Wood
- Ceramic Tile
- Luxury Vinyl Plank Tile
Bedrooms and Bathrooms
- En-Suite Primary Bedroom
- En-Suite Bathroom
- Bathtub with Shower
- Walk-in Shower
Laundry
- Dryer
- Washer
Improved Basement
- Heated Basement
- Interior Basement Entry
- Sump Pump
- Basement Windows
Home Security
- Carbon Monoxide Detectors
- Fire and Smoke Detector
- Flood Lights
Parking
- 5 Parking Spaces
- 3 Driveway Spaces
- 2 Attached Carport Spaces
Eco-Friendly Details
- Energy-Efficient Appliances
- Energy-Efficient Windows
Outdoor Features
- Patio
- Exterior Lighting
- Shed
- Porch
Schools
- North Chevy Chase Elementary School
- Silver Creek Middle School
- Bethesda-Chevy Chase High School
Utilities
- Forced Air Heating and Cooling System
- Humidifier
- Vented Exhaust Fan
- Natural Gas Water Heater
Community Details
- No Home Owners Association
- Byeforde Subdivision
Listing and Financial Details
- Tax Lot 6
- Assessor Parcel Number 161301369764
Map
Home Values in the Area
Average Home Value in this Area
Tax History
| Year | Tax Paid | Tax Assessment Tax Assessment Total Assessment is a certain percentage of the fair market value that is determined by local assessors to be the total taxable value of land and additions on the property. | Land | Improvement |
|---|---|---|---|---|
| 2024 | $10,456 | $844,800 | $465,200 | $379,600 |
| 2023 | $4,803 | $832,767 | $0 | $0 |
| 2022 | $9,018 | $820,733 | $0 | $0 |
| 2021 | $8,816 | $808,700 | $465,200 | $343,500 |
| 2020 | $8,425 | $776,233 | $0 | $0 |
| 2019 | $8,030 | $743,767 | $0 | $0 |
| 2018 | $7,655 | $711,300 | $426,300 | $285,000 |
| 2017 | $7,492 | $691,067 | $0 | $0 |
| 2016 | -- | $670,833 | $0 | $0 |
| 2015 | $6,947 | $650,600 | $0 | $0 |
| 2014 | $6,947 | $650,600 | $0 | $0 |
Property History
| Date | Event | Price | Change | Sq Ft Price |
|---|---|---|---|---|
| 03/10/2025 03/10/25 | Pending | -- | -- | -- |
| 03/05/2025 03/05/25 | For Sale | $1,299,000 | +73.2% | $460 / Sq Ft |
| 07/27/2015 07/27/15 | Sold | $750,000 | -3.2% | $297 / Sq Ft |
| 06/11/2015 06/11/15 | Pending | -- | -- | -- |
| 05/28/2015 05/28/15 | Price Changed | $774,900 | -3.0% | $307 / Sq Ft |
| 05/11/2015 05/11/15 | For Sale | $799,000 | +6.5% | $317 / Sq Ft |
| 05/03/2015 05/03/15 | Off Market | $750,000 | -- | -- |
| 04/28/2015 04/28/15 | For Sale | $799,000 | +6.5% | $317 / Sq Ft |
| 04/17/2015 04/17/15 | Off Market | $750,000 | -- | -- |
| 03/26/2015 03/26/15 | Price Changed | $799,000 | -6.0% | $317 / Sq Ft |
| 02/26/2015 02/26/15 | For Sale | $849,900 | -- | $337 / Sq Ft |
Deed History
| Date | Type | Sale Price | Title Company |
|---|---|---|---|
| Interfamily Deed Transfer | -- | First American Title | |
| Deed | $750,000 | First American Title Ins Co |
Mortgage History
| Date | Status | Loan Amount | Loan Type |
|---|---|---|---|
| Open | $225,000 | New Conventional |
Similar Homes in Kensington, MD
Source: Bright MLS
MLS Number: MDMC2166598
APN: 13-01369764
- 9704 Cedar Ln
- 9805 Cedar Ln
- 9608 Parkwood Dr
- 9636 Parkwood Dr
- 9314 Parkhill Terrace
- 4615 Edgefield Rd
- 9309 E Parkhill Dr
- 10104 Thornwood Rd
- 4403 Edgefield Rd
- 9806 Connecticut Ave
- 9601 Barroll Ln
- 4522 Traymore St
- 4404 Clearbrook Ln
- 3906 Dresden St
- 10223 Oldfield Dr
- 3904 Dresden St
- 4506 Westbrook Ln
- 22 Dudley Ct
- 10306 Greenfield St
- 10003 Kensington Pkwy
