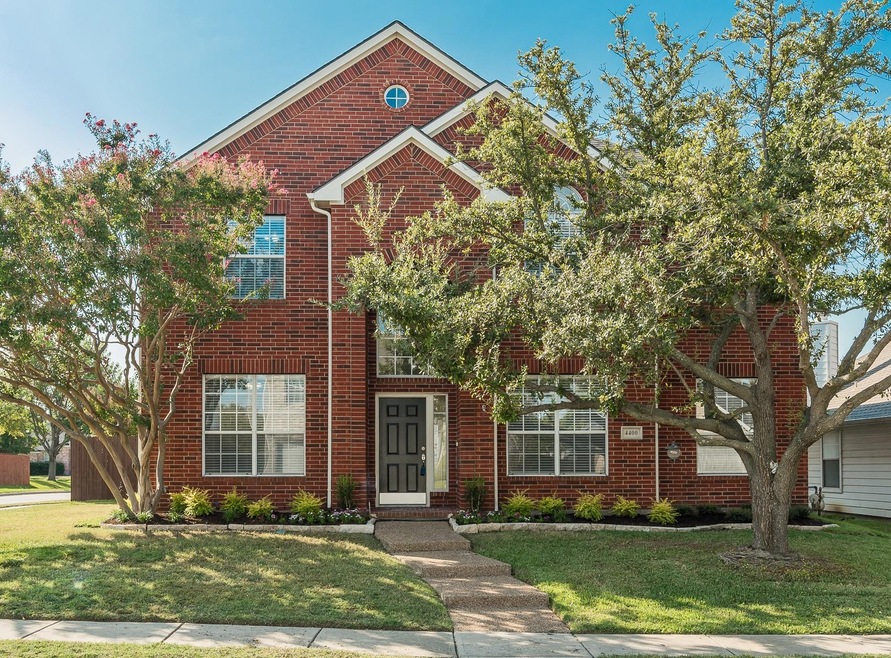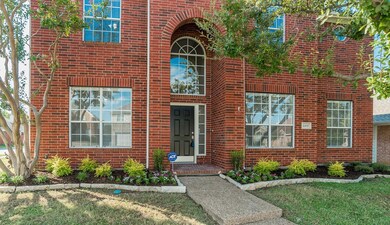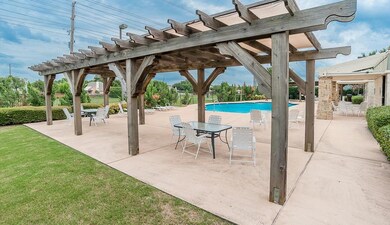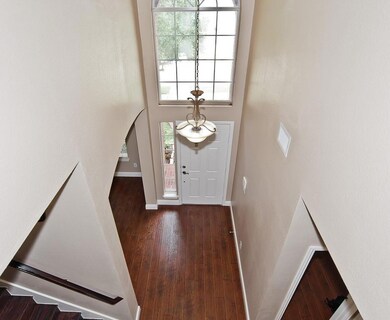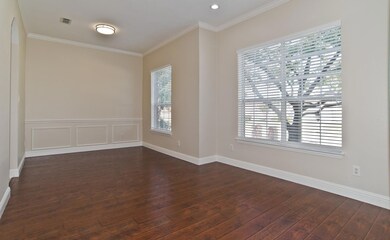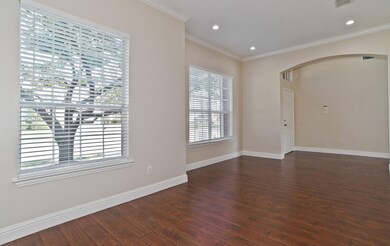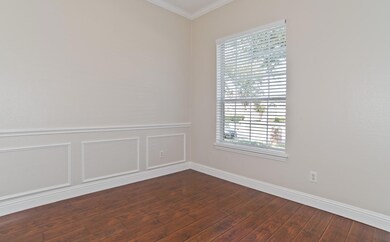
4400 Lansbury Ln Plano, TX 75093
Spring Creek NeighborhoodHighlights
- Vaulted Ceiling
- Traditional Architecture
- Corner Lot
- Daffron Elementary School Rated A-
- Wood Flooring
- Granite Countertops
About This Home
As of January 2025Current Homeowner Recently Updated This Gem Located In Coveted 'Bristol Pointe Estates'! COMMUNITY POOL! Fresh Interior Custom Paint* Additional Improvements: New Countertops, Sinks & Freshly Painted Cabinets In All Baths* New Faucets And Frameless Shower Enclosure In Master Bath* New Ceiling Fans, Light Fixtures, Window Blinds, Canned LED Lighting And Door Hardware Throughout House* New Hot Water Heater* New Roof, Exterior Paint & Screens* Epoxy Garage Floor* Fully Equipped Island Kitchen Features Granite Countertops, SS Refrigerator, Microwave & Electric Oven* Sunny Breakfast Area* Formal Living-Dining Combo* Private Downstairs Study Could Serve As A 5th Bedroom With A Full Bath! Family Room Features A Cozy Corner Fireplace And Opens To The Fully Equipped Kitchen And Breakfast Area! Upstairs Master-Primary Bedroom Retreat Has A Sitting Area Alcove* A Bonus Area At Top Of Stairs + 3 Guest Bedrooms + Primary Bedroom + 2 Full Baths Complete The Second Level of This Pristine Property!
Last Agent to Sell the Property
Lucas Luxury Leasing & Sales Brokerage Phone: 972-380-5100 License #0263154
Last Buyer's Agent
NON-MLS MEMBER
NON MLS
Home Details
Home Type
- Single Family
Est. Annual Taxes
- $9,830
Year Built
- Built in 1998
Lot Details
- 6,534 Sq Ft Lot
- Wood Fence
- Landscaped
- Corner Lot
- Sprinkler System
- Few Trees
- Private Yard
- Large Grassy Backyard
HOA Fees
- $50 Monthly HOA Fees
Parking
- 2-Car Garage with one garage door
- Alley Access
- Rear-Facing Garage
- Epoxy
- Garage Door Opener
- Driveway
Home Design
- Traditional Architecture
- Brick Exterior Construction
- Slab Foundation
- Composition Roof
Interior Spaces
- 2,740 Sq Ft Home
- 2-Story Property
- Built-In Features
- Vaulted Ceiling
- Decorative Lighting
- Fireplace With Gas Starter
- Brick Fireplace
- Laundry in Utility Room
Kitchen
- Eat-In Kitchen
- Electric Oven
- Electric Cooktop
- Microwave
- Dishwasher
- Kitchen Island
- Granite Countertops
- Disposal
Flooring
- Wood
- Ceramic Tile
- Luxury Vinyl Plank Tile
Bedrooms and Bathrooms
- 5 Bedrooms
- Walk-In Closet
- 3 Full Bathrooms
Home Security
- Burglar Security System
- Carbon Monoxide Detectors
- Fire and Smoke Detector
Schools
- Daffron Elementary School
- Robinson Middle School
- Jasper High School
Utilities
- Forced Air Zoned Heating and Cooling System
- Vented Exhaust Fan
- Heating System Uses Natural Gas
- Individual Gas Meter
- High Speed Internet
- Cable TV Available
Listing and Financial Details
- Legal Lot and Block 26 / A
- Assessor Parcel Number R356900A02601
Community Details
Overview
- Association fees include full use of facilities, management fees
- Visions Community Manage. HOA, Phone Number (972) 612-2303
- Bristol Pointe Estates Subdivision
- Mandatory home owners association
- Greenbelt
Recreation
- Community Pool
- Jogging Path
Map
Home Values in the Area
Average Home Value in this Area
Property History
| Date | Event | Price | Change | Sq Ft Price |
|---|---|---|---|---|
| 01/16/2025 01/16/25 | Sold | -- | -- | -- |
| 12/22/2024 12/22/24 | Pending | -- | -- | -- |
| 11/26/2024 11/26/24 | For Sale | $599,900 | 0.0% | $219 / Sq Ft |
| 11/19/2024 11/19/24 | Pending | -- | -- | -- |
| 10/10/2024 10/10/24 | For Sale | $599,900 | 0.0% | $219 / Sq Ft |
| 08/24/2020 08/24/20 | Rented | $2,500 | 0.0% | -- |
| 08/03/2020 08/03/20 | For Rent | $2,500 | 0.0% | -- |
| 08/09/2019 08/09/19 | Rented | $2,500 | 0.0% | -- |
| 08/09/2019 08/09/19 | For Rent | $2,500 | -- | -- |
Tax History
| Year | Tax Paid | Tax Assessment Tax Assessment Total Assessment is a certain percentage of the fair market value that is determined by local assessors to be the total taxable value of land and additions on the property. | Land | Improvement |
|---|---|---|---|---|
| 2023 | $9,830 | $557,476 | $136,500 | $420,976 |
| 2022 | $9,375 | $490,592 | $126,000 | $364,592 |
| 2021 | $7,670 | $380,336 | $99,750 | $280,586 |
| 2020 | $7,309 | $358,000 | $89,250 | $268,750 |
| 2019 | $8,152 | $377,162 | $89,250 | $287,912 |
| 2018 | $8,435 | $387,000 | $89,250 | $297,750 |
| 2017 | $7,313 | $335,514 | $84,000 | $251,514 |
| 2016 | $6,908 | $312,963 | $63,000 | $249,963 |
| 2015 | $5,566 | $277,000 | $63,000 | $214,000 |
Mortgage History
| Date | Status | Loan Amount | Loan Type |
|---|---|---|---|
| Previous Owner | $179,410 | No Value Available | |
| Previous Owner | $171,021 | No Value Available |
Deed History
| Date | Type | Sale Price | Title Company |
|---|---|---|---|
| Warranty Deed | -- | Capital Title | |
| Vendors Lien | -- | -- |
Similar Homes in Plano, TX
Source: North Texas Real Estate Information Systems (NTREIS)
MLS Number: 20751963
APN: R-3569-00A-0260-1
- 4252 Sun Creek Ct
- 4032 Aladdin Dr
- 4225 Creekstone Dr
- 4221 Pinewood Dr
- 4413 Crown Ridge Dr
- 4549 Charlemagne Dr
- 6117 Winstead Dr
- 4041 Cornish Place
- 4104 Creekstone Dr
- 4552 Pebble Brook Ln
- 4556 Pebble Brook Ln
- 6401 Townsend Ln
- 3925 Cross Bend Rd
- 4001 Esquire Ct
- 4700 Bear Run Dr
- 4104 Forbes Dr
- 3909 Jefferson Cir
- 4648 Sunnybrook Dr
- 4716 Bull Run Dr
- 4012 Hancock Place
