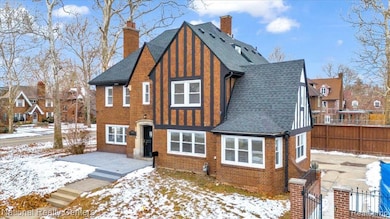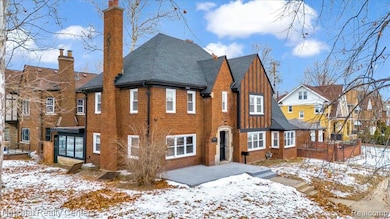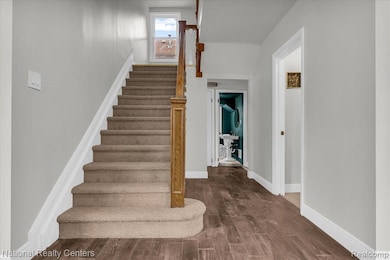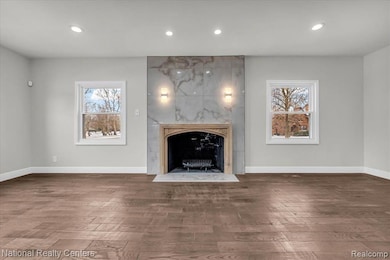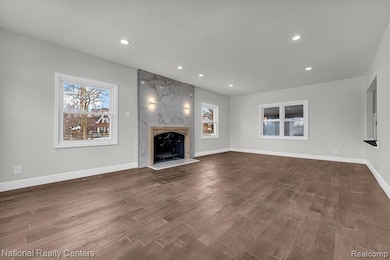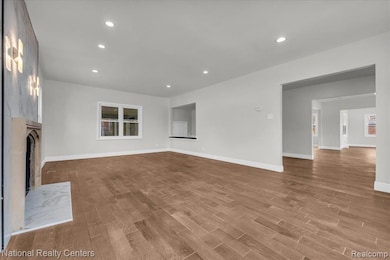
$440,000
- 4 Beds
- 4 Baths
- 2,935 Sq Ft
- 661 Lemay St
- Detroit, MI
Located in the Marina District/Jefferson Village area, this new-construction Colonial is just minutes from Downtown, the Villages, the Shepherd in the Little Village arts district, beautiful Belle Isle, Detroit’s largest marinas, and the Detroit Riverfront. Built in 2007, the spacious property features modern proportions, including a large living room that opens to a huge kitchen. In addition to
Bill Swanson O'Connor Realty Detroit, LLC

