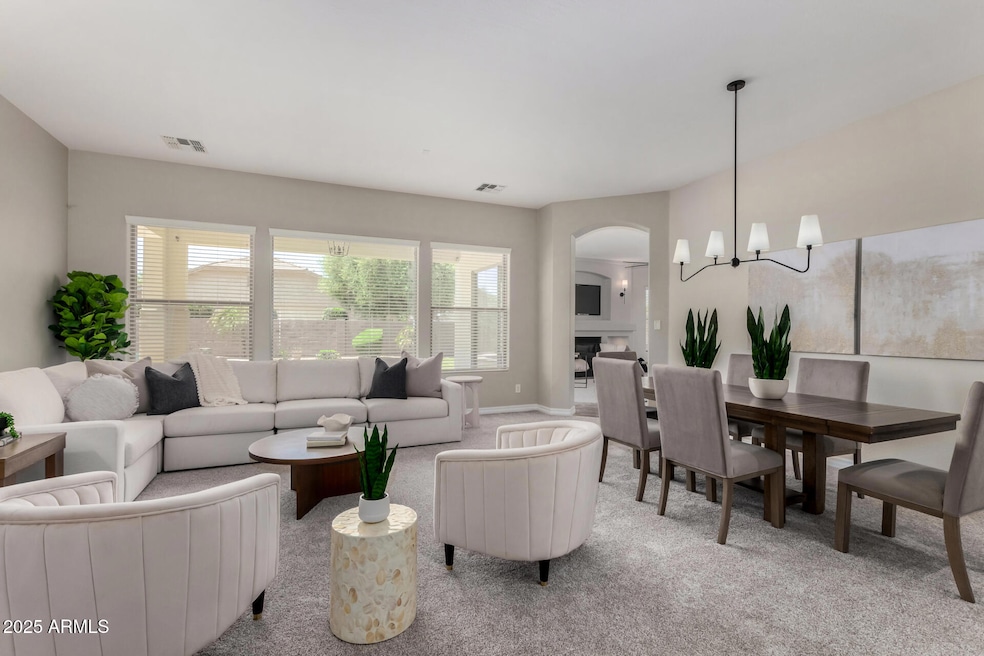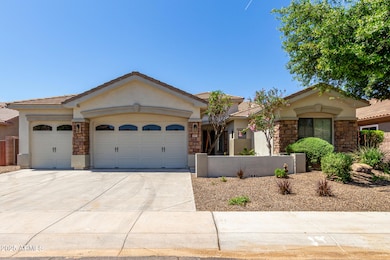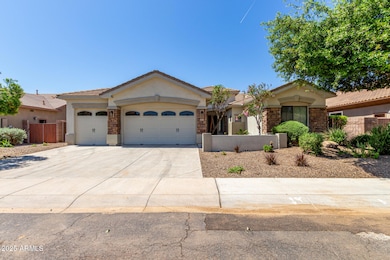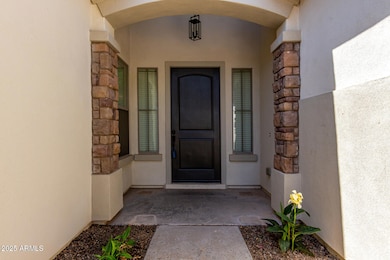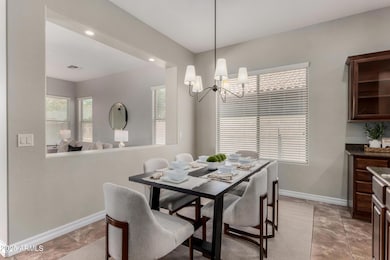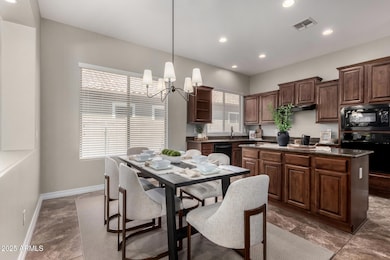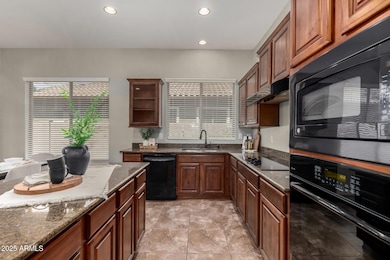
4400 S Hudson Place Chandler, AZ 85249
South Chandler NeighborhoodEstimated payment $4,613/month
Highlights
- Private Pool
- Granite Countertops
- Double Pane Windows
- Santan Elementary School Rated A
- Eat-In Kitchen
- Dual Vanity Sinks in Primary Bathroom
About This Home
Welcome to your Chandler, Arizona home, where comfort and practicality come together on a generous lot just under 1/4 acre. This well-maintained 3-bedroom, 2.5-bath residence features a versatile office/den with double doors and a rare 3-car garage—perfect for those seeking extra space.The open family room offers a cozy gas fireplace and custom entertainment niche, flowing into a bright kitchen with a spacious breakfast area. Enjoy double ovens, a stainless steel sink, easy-care cooktop (stubbed for gas), and a central island ideal for meal prep and casual gatherings.A separate living room with formal dining provides additional space for entertaining, bathed in natural light from large windows.The split floor plan enhances privacy, with the primary suite serving as a peaceful retreat. It includes a well-appointed en-suite bathroom with dual sinks, a separate tub and shower, an oversized closet, and private access to the covered patio and backyard oasis.Outdoors, unwind beneath the shaded patio or take a dip in the Pebble-Tec pool, surrounded by a lush lawnperfect for relaxing or play.Practical features include a laundry room with cabinets and a stainless sink, plus a gas stub for an energy-efficient dryer. A newer soft water system and water heater add peace of mind and move-in-ready convenience.Located in a sought-after part of Chandler, you'll enjoy easy access to shopping, dining, top-rated schools, major employers, and freeways.
Home Details
Home Type
- Single Family
Est. Annual Taxes
- $3,968
Year Built
- Built in 2007
Lot Details
- 10,319 Sq Ft Lot
- Desert faces the front of the property
- Block Wall Fence
- Front and Back Yard Sprinklers
- Grass Covered Lot
HOA Fees
- $110 Monthly HOA Fees
Parking
- 3 Car Garage
Home Design
- Wood Frame Construction
- Concrete Roof
- Stucco
Interior Spaces
- 2,835 Sq Ft Home
- 1-Story Property
- Ceiling height of 9 feet or more
- Ceiling Fan
- Gas Fireplace
- Double Pane Windows
- Family Room with Fireplace
Kitchen
- Eat-In Kitchen
- Breakfast Bar
- Built-In Microwave
- Kitchen Island
- Granite Countertops
Flooring
- Carpet
- Tile
Bedrooms and Bathrooms
- 3 Bedrooms
- Primary Bathroom is a Full Bathroom
- 2 Bathrooms
- Dual Vanity Sinks in Primary Bathroom
- Bathtub With Separate Shower Stall
Pool
- Private Pool
Schools
- Santan Elementary
- Basha High School
Utilities
- Cooling Available
- Heating System Uses Natural Gas
Listing and Financial Details
- Tax Lot 265
- Assessor Parcel Number 303-47-284
Community Details
Overview
- Association fees include ground maintenance
- Geneva Estates Association, Phone Number (480) 704-2900
- Built by Fulton Homes
- Geneva Estates Subdivision
Recreation
- Community Playground
- Bike Trail
Map
Home Values in the Area
Average Home Value in this Area
Tax History
| Year | Tax Paid | Tax Assessment Tax Assessment Total Assessment is a certain percentage of the fair market value that is determined by local assessors to be the total taxable value of land and additions on the property. | Land | Improvement |
|---|---|---|---|---|
| 2025 | $3,968 | $49,123 | -- | -- |
| 2024 | $3,881 | $46,784 | -- | -- |
| 2023 | $3,881 | $60,130 | $12,020 | $48,110 |
| 2022 | $3,741 | $46,670 | $9,330 | $37,340 |
| 2021 | $3,853 | $43,450 | $8,690 | $34,760 |
| 2020 | $3,827 | $41,250 | $8,250 | $33,000 |
| 2019 | $3,673 | $39,170 | $7,830 | $31,340 |
| 2018 | $3,549 | $37,050 | $7,410 | $29,640 |
| 2017 | $3,300 | $35,620 | $7,120 | $28,500 |
| 2016 | $3,167 | $35,660 | $7,130 | $28,530 |
| 2015 | $3,044 | $32,810 | $6,560 | $26,250 |
Property History
| Date | Event | Price | Change | Sq Ft Price |
|---|---|---|---|---|
| 04/25/2025 04/25/25 | Price Changed | $749,000 | -3.4% | $264 / Sq Ft |
| 04/11/2025 04/11/25 | For Sale | $775,000 | -- | $273 / Sq Ft |
Deed History
| Date | Type | Sale Price | Title Company |
|---|---|---|---|
| Special Warranty Deed | $337,010 | Security Title Agency | |
| Cash Sale Deed | $256,273 | Security Title Agency |
Mortgage History
| Date | Status | Loan Amount | Loan Type |
|---|---|---|---|
| Open | $366,000 | New Conventional | |
| Closed | $262,000 | New Conventional | |
| Closed | $269,550 | New Conventional |
Similar Homes in the area
Source: Arizona Regional Multiple Listing Service (ARMLS)
MLS Number: 6850469
APN: 303-47-284
- 1383 E Prescott Place
- 4350 S Hudson Place
- 4596 S Hudson Place
- 1182 E Canyon Way
- 1062 E Canyon Way
- 1364 E Grand Canyon Dr
- 1394 E Grand Canyon Dr
- 1568 E Canyon Way
- 1473 E Mead Dr
- 912 E Coconino Place
- 910 E Canyon Way
- 4812 S Windstream Place
- 1684 E Coconino Dr
- 870 E Tonto Place
- 1553 E Zion Way
- 4297 S Marion Place
- 3911 S Laurel Way
- 4490 S Rio Dr
- 910 E Lynx Way
- 1612 E Zion Way
