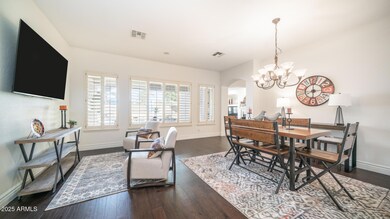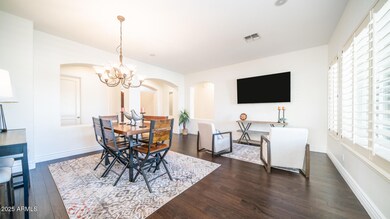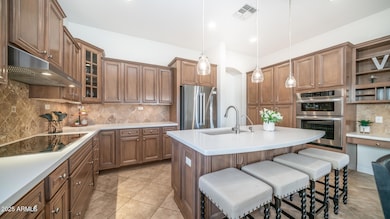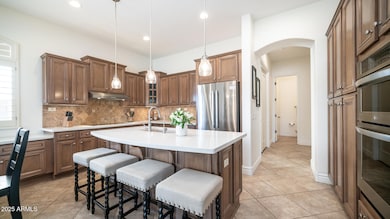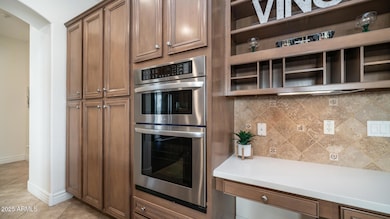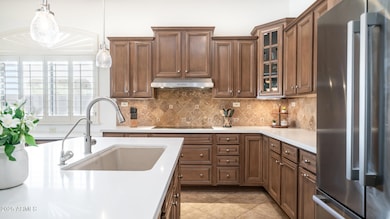
4400 S Oleander Dr Chandler, AZ 85248
Ocotillo NeighborhoodHighlights
- Play Pool
- Vaulted Ceiling
- Spanish Architecture
- Chandler Traditional Academy Independence Campus Rated A
- Wood Flooring
- Tennis Courts
About This Home
As of April 2025Welcome to this stunning TW Lewis single-level home in Laguna Cove in Ocotillo's highly sought-after gated community. This residence boasts three bedrooms, a versatile den/flex room, and 2.5 bathrooms. As you step inside, you are greeted by an inviting foyer, a formal living room, and a dining room adorned with beautiful wood floors. The great room, highlighted by a cozy gas fireplace, seamlessly connects to the kitchen, offering the perfect setting for cherished gatherings.
The gourmet chef's kitchen is a true culinary haven, featuring top-of-the-line stainless steel appliances, an induction cooktop, exquisite quartz countertops, double ovens, a spacious island with seating, and a delightful breakfast nook.
The primary suite exudes tranquility, with double sinks, a luxurious spa-like bathtub, a stylishly tiled shower, and a generous walk-in closet. The two secondary bedrooms are equally impressive, each offering ample closet space.
Step into the resort-style backyard, meticulously designed for relaxation and entertainment. It showcases a new travertine paver deck, a serene pool with a waterfall, a built-in BBQ, a spacious covered patio, and lush artificial turf.
Throughout this magnificent home, white plantation shutters and wood flooring create a cohesive, warm ambiance in the formal living and dining areas, great room, and den. As of January 2025, the exterior has been refreshed with a new coat of paint, and the backyard transformation reflects a $55k investment in outdoor bliss.
This exceptional community offers convenient access to the highly regarded Chandler Traditional Academy Independence, The Village Health & Spa Club, Snedigar Sportsplex, and Ocotillo Golf Club, inspiring a vibrant lifestyle.
Last Agent to Sell the Property
Keller Williams Realty Sonoran Living License #SA110749000

Home Details
Home Type
- Single Family
Est. Annual Taxes
- $3,733
Year Built
- Built in 2002
Lot Details
- 9,546 Sq Ft Lot
- Block Wall Fence
- Artificial Turf
- Front and Back Yard Sprinklers
- Sprinklers on Timer
- Grass Covered Lot
HOA Fees
- $251 Monthly HOA Fees
Parking
- 3 Car Garage
Home Design
- Spanish Architecture
- Wood Frame Construction
- Tile Roof
- Stucco
Interior Spaces
- 2,820 Sq Ft Home
- 1-Story Property
- Vaulted Ceiling
- Ceiling Fan
- Gas Fireplace
- Double Pane Windows
- Family Room with Fireplace
- Security System Owned
Kitchen
- Eat-In Kitchen
- Breakfast Bar
- Built-In Microwave
- Kitchen Island
Flooring
- Wood
- Carpet
- Tile
Bedrooms and Bathrooms
- 3 Bedrooms
- Primary Bathroom is a Full Bathroom
- 2.5 Bathrooms
- Dual Vanity Sinks in Primary Bathroom
- Bathtub With Separate Shower Stall
Accessible Home Design
- No Interior Steps
Outdoor Features
- Play Pool
- Built-In Barbecue
Schools
- Chandler Traditional Academy - Independence Elementary School
- Bogle Junior High School
- Hamilton High School
Utilities
- Cooling Available
- Heating System Uses Natural Gas
- Water Softener
- High Speed Internet
- Cable TV Available
Listing and Financial Details
- Tax Lot 263
- Assessor Parcel Number 303-90-299
Community Details
Overview
- Association fees include ground maintenance, street maintenance
- Ccmc Association, Phone Number (480) 396-4567
- Ocotillo Association, Phone Number (480) 939-6070
- Association Phone (480) 939-6070
- Built by TW Lewis
- Laguna Cove At Ocotillo Subdivision
Recreation
- Tennis Courts
- Community Playground
- Bike Trail
Map
Home Values in the Area
Average Home Value in this Area
Property History
| Date | Event | Price | Change | Sq Ft Price |
|---|---|---|---|---|
| 04/11/2025 04/11/25 | Sold | $950,000 | -5.0% | $337 / Sq Ft |
| 03/24/2025 03/24/25 | Pending | -- | -- | -- |
| 02/11/2025 02/11/25 | Price Changed | $999,900 | -2.0% | $355 / Sq Ft |
| 01/23/2025 01/23/25 | For Sale | $1,019,900 | 0.0% | $362 / Sq Ft |
| 03/30/2024 03/30/24 | Rented | $5,500 | 0.0% | -- |
| 03/23/2024 03/23/24 | Under Contract | -- | -- | -- |
| 01/17/2024 01/17/24 | For Rent | $5,500 | 0.0% | -- |
| 08/19/2023 08/19/23 | Under Contract | -- | -- | -- |
| 08/18/2023 08/18/23 | Rented | $5,500 | 0.0% | -- |
| 04/07/2023 04/07/23 | Price Changed | $5,500 | -21.4% | $2 / Sq Ft |
| 11/08/2022 11/08/22 | For Rent | $7,000 | 0.0% | -- |
| 01/12/2022 01/12/22 | Sold | $875,000 | 0.0% | $310 / Sq Ft |
| 12/12/2021 12/12/21 | Pending | -- | -- | -- |
| 12/06/2021 12/06/21 | For Sale | $875,000 | +40.0% | $310 / Sq Ft |
| 07/22/2020 07/22/20 | Sold | $625,000 | 0.0% | $222 / Sq Ft |
| 05/21/2020 05/21/20 | Price Changed | $624,900 | -3.7% | $222 / Sq Ft |
| 04/14/2020 04/14/20 | For Sale | $649,000 | -- | $230 / Sq Ft |
Tax History
| Year | Tax Paid | Tax Assessment Tax Assessment Total Assessment is a certain percentage of the fair market value that is determined by local assessors to be the total taxable value of land and additions on the property. | Land | Improvement |
|---|---|---|---|---|
| 2025 | $3,733 | $40,572 | -- | -- |
| 2024 | $5,095 | $38,640 | -- | -- |
| 2023 | $5,095 | $68,500 | $13,700 | $54,800 |
| 2022 | $4,934 | $52,310 | $10,460 | $41,850 |
| 2021 | $4,472 | $50,120 | $10,020 | $40,100 |
| 2020 | $4,444 | $47,360 | $9,470 | $37,890 |
| 2019 | $4,267 | $43,760 | $8,750 | $35,010 |
| 2018 | $4,128 | $43,150 | $8,630 | $34,520 |
| 2017 | $3,842 | $42,230 | $8,440 | $33,790 |
| 2016 | $3,691 | $44,670 | $8,930 | $35,740 |
| 2015 | $3,514 | $41,650 | $8,330 | $33,320 |
Mortgage History
| Date | Status | Loan Amount | Loan Type |
|---|---|---|---|
| Previous Owner | $575,000 | New Conventional | |
| Previous Owner | $616,000 | New Conventional | |
| Previous Owner | $75,000 | Credit Line Revolving | |
| Previous Owner | $510,800 | New Conventional | |
| Previous Owner | $500,000 | New Conventional | |
| Previous Owner | $50,000 | Commercial | |
| Previous Owner | $100,000 | Credit Line Revolving | |
| Previous Owner | $330,000 | Stand Alone Refi Refinance Of Original Loan | |
| Previous Owner | $294,590 | New Conventional |
Deed History
| Date | Type | Sale Price | Title Company |
|---|---|---|---|
| Warranty Deed | $950,000 | Security Title Agency | |
| Warranty Deed | $875,000 | New Title Company Name | |
| Warranty Deed | $625,000 | Chicago Title Agency | |
| Interfamily Deed Transfer | -- | -- | |
| Interfamily Deed Transfer | -- | -- | |
| Warranty Deed | $368,240 | Chicago Title Insurance Co |
Similar Homes in Chandler, AZ
Source: Arizona Regional Multiple Listing Service (ARMLS)
MLS Number: 6809690
APN: 303-90-299
- 1710 W Glacier Way
- 1738 W Yosemite Place
- 1777 W Ocotillo Rd Unit 23
- 1653 W Zion Place
- 4522 S Wildflower Place
- 4107 S Pecan Dr
- 4582 S Wildflower Place
- 4516 S Jojoba Way
- 1941 W Yellowstone Way
- 1930 W Yellowstone Way
- 4571 S Pecan Dr
- 1935 W Periwinkle Way
- 937 W Glacier Dr
- 4823 S Oleander Dr
- 3800 S Cantabria Cir Unit 1106
- 3800 S Cantabria Cir Unit 1029
- 3800 S Cantabria Cir Unit 1023
- 3800 S Cantabria Cir Unit 1087
- 1463 W Mead Dr
- 2042 W Periwinkle Way

