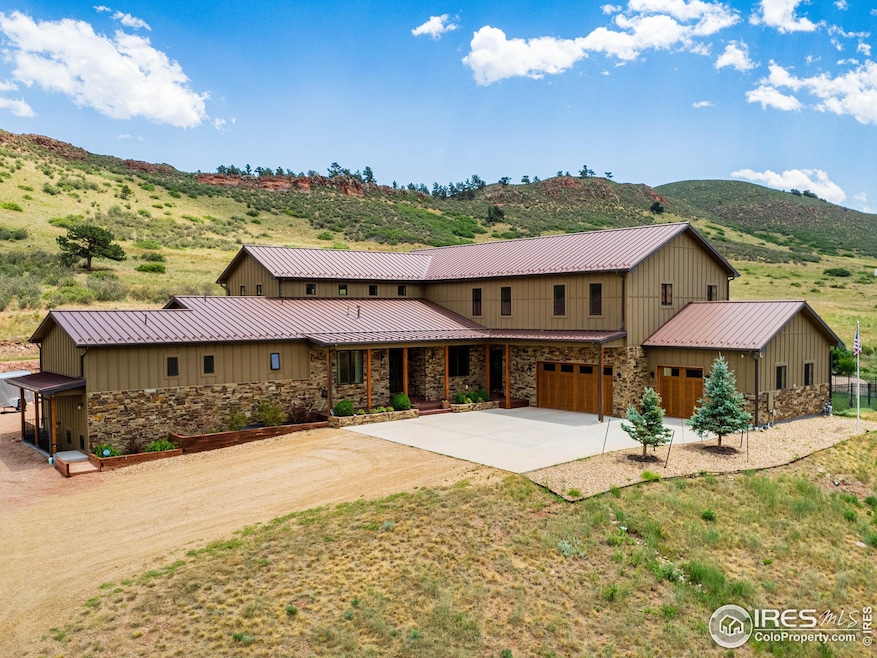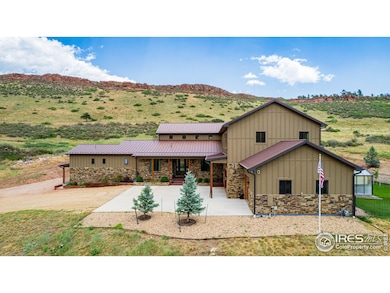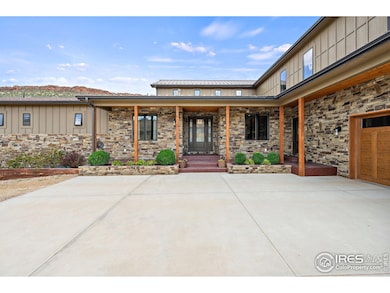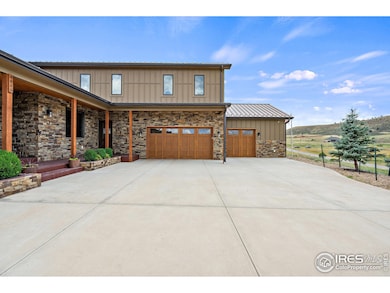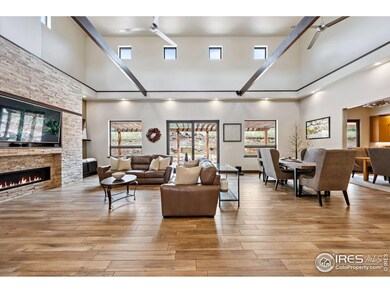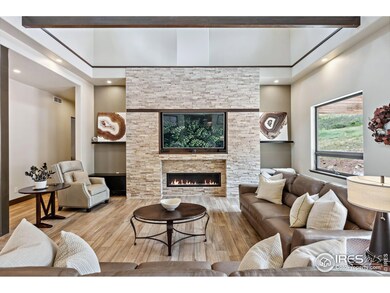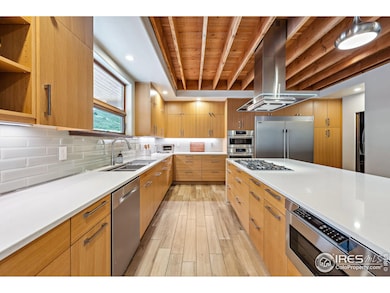
4400 Sedona Hills Dr Loveland, CO 80537
Estimated payment $12,288/month
Highlights
- Horses Allowed On Property
- Greenhouse
- Gated Community
- Big Thompson Elementary School Rated A-
- Two Primary Bedrooms
- 35.07 Acre Lot
About This Home
Welcome to highly desired Sedona Hills, a gated community with miles of hiking trails, stunning mountain views and the privacy you're looking for, all within 10 minutes of Carter Lake and 15 minutes to Loveland or Berthoud! 4400 Sedona Hills Drive is custom built for convenience and comfort, with quality as a priority. Sitting on 35 acres, this home offers over 3,500 square feet of main floor living. Upon entry, you'll find a sunny great room with a 27' ceiling and a large linear gas fireplace. The chef's kitchen features a full suite of professional Bosch appliances complimented by elegant rift-cut oak cabinetry, Cambria quartz counters, and a huge walk-in pantry. The main level Primary Suite features a massive spa-style bathroom, large shared walk-in closet, heated floor and a private patio. Also on the main level, a Secondary Suite complete with en suite bath. There is an additional 2,000 square feet of living space upstairs, including a fully separate apartment with a full kitchen, bathroom and laundry. Every room on the upper level offers expansive mountain views and room to spread out. A fenced and and landscaped back yard surrounds the attached, fully equipped 20' greenhouse, equipped with well water irrigation and automatic air circulation system. Open zoning allows for horses, target practice and much more. The quality of this home cannot be overstated. Inside, porcelain tile and cork plank floors, Toto bidet toilets, Douglas Fir trim, Milgard fiberglass windows, and multi-zone climate control. Outside, a high-production well in addition to Little Thompson water service, 300 amp electric, wind and fire-resistant concrete board and batten siding, and a metal roof. For a full list of technical features, safety features and quality upgrades, contact your agent or schedule an in-person showing!
Home Details
Home Type
- Single Family
Est. Annual Taxes
- $7,382
Year Built
- Built in 2015
Lot Details
- 35.07 Acre Lot
- Kennel or Dog Run
- Fenced
- Rock Outcropping
HOA Fees
- $58 Monthly HOA Fees
Parking
- 3 Car Attached Garage
- Garage Door Opener
Home Design
- Wood Frame Construction
- Metal Roof
Interior Spaces
- 5,529 Sq Ft Home
- 2-Story Property
- Open Floorplan
- Ceiling height of 9 feet or more
- Ceiling Fan
- Gas Fireplace
- Living Room with Fireplace
- Dining Room
- Home Office
- Unfinished Basement
Kitchen
- Eat-In Kitchen
- Double Oven
- Gas Oven or Range
- Microwave
- Dishwasher
- Kitchen Island
- Disposal
Bedrooms and Bathrooms
- 5 Bedrooms
- Main Floor Bedroom
- Double Master Bedroom
- Walk-In Closet
- Primary bathroom on main floor
- Bidet
- Walk-in Shower
Laundry
- Laundry on main level
- Dryer
- Washer
Accessible Home Design
- Accessible Hallway
- Accessible Doors
Outdoor Features
- Patio
- Greenhouse
Schools
- Big Thompson Elementary School
- Clark Middle School
- Thompson Valley High School
Horse Facilities and Amenities
- Horses Allowed On Property
- Riding Trail
Utilities
- Whole House Fan
- Forced Air Zoned Heating and Cooling System
- Septic System
- High Speed Internet
- Satellite Dish
- Cable TV Available
Listing and Financial Details
- Assessor Parcel Number R0447145
Community Details
Overview
- Association fees include management
- Sedona Hills Subdivision
Recreation
- Hiking Trails
Security
- Gated Community
Map
Home Values in the Area
Average Home Value in this Area
Tax History
| Year | Tax Paid | Tax Assessment Tax Assessment Total Assessment is a certain percentage of the fair market value that is determined by local assessors to be the total taxable value of land and additions on the property. | Land | Improvement |
|---|---|---|---|---|
| 2025 | $7,382 | $97,619 | $36,435 | $61,184 |
| 2024 | $7,382 | $97,619 | $36,435 | $61,184 |
| 2022 | $5,647 | $71,620 | $23,144 | $48,476 |
| 2021 | $5,795 | $73,681 | $23,810 | $49,871 |
| 2020 | $5,162 | $65,623 | $21,450 | $44,173 |
| 2019 | $5,074 | $65,623 | $21,450 | $44,173 |
| 2018 | $4,597 | $56,412 | $16,920 | $39,492 |
| 2017 | $5,144 | $73,368 | $16,920 | $56,448 |
| 2016 | $1,588 | $43,790 | $43,790 | $0 |
| 2015 | $3,148 | $43,790 | $43,790 | $0 |
| 2014 | $3,019 | $40,600 | $40,600 | $0 |
Property History
| Date | Event | Price | Change | Sq Ft Price |
|---|---|---|---|---|
| 04/04/2025 04/04/25 | Price Changed | $2,085,000 | -5.1% | $377 / Sq Ft |
| 02/06/2025 02/06/25 | For Sale | $2,197,000 | -- | $397 / Sq Ft |
Deed History
| Date | Type | Sale Price | Title Company |
|---|---|---|---|
| Warranty Deed | $210,000 | None Available | |
| Quit Claim Deed | -- | Land Title Guarantee Company | |
| Warranty Deed | $3,500,000 | -- |
Mortgage History
| Date | Status | Loan Amount | Loan Type |
|---|---|---|---|
| Open | $150,000 | Credit Line Revolving | |
| Open | $599,999 | New Conventional | |
| Closed | $100,000 | Credit Line Revolving | |
| Closed | $565,000 | New Conventional | |
| Closed | $800,000 | Construction | |
| Previous Owner | $25,000 | Unknown | |
| Previous Owner | $200,000 | Construction |
Similar Homes in the area
Source: IRES MLS
MLS Number: 1025975
APN: 04020-00-002
- 4014 Lakefront Dr
- 9209 Four Wheel Dr
- 3210 Indian Blind Trail
- 2707 Sedona Hills Dr
- 6231 Bluff Ln
- 6502 & 6200 Kiva Ridge Dr
- 3305 Cactus Ct
- 3020 Blue Mountain Ct
- 5714 Bluff Ln
- 4260 S County Road 23
- 3310 Morey Ct
- 915 Wheatridge Ct
- 1932 N County Road 23
- 519 Rugged Rock Rd
- 871 N County Road 23e
- 1133 Shelby Dr
- 4939 Yoke Ct
- 4616 Lonetree Dr
- 1016 Meadowridge Ct
- 2366 Shoreside Dr
