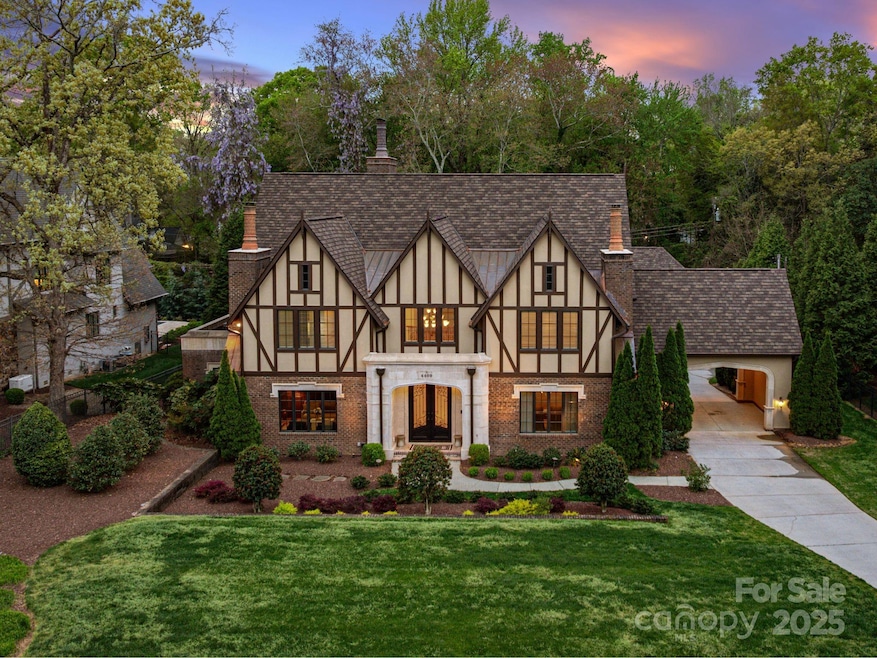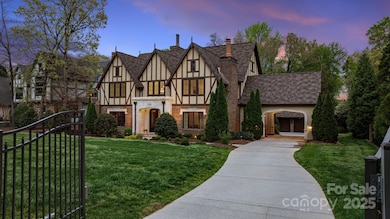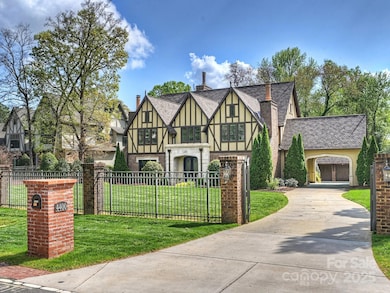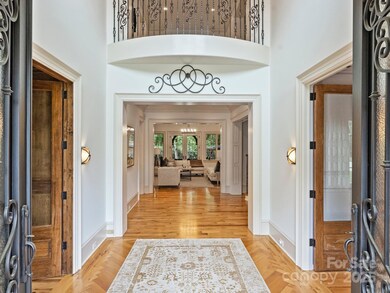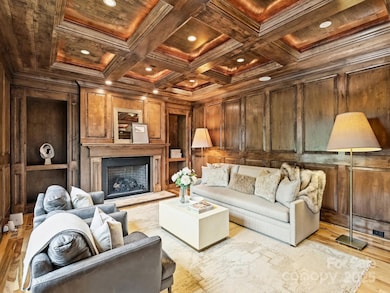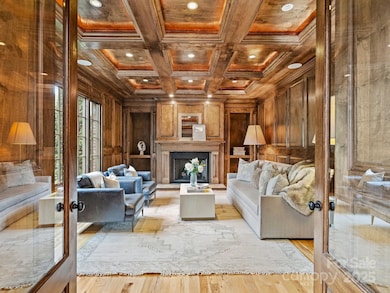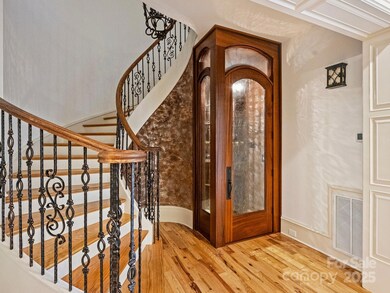
4400 Sharon View Rd Charlotte, NC 28226
Mountainbrook NeighborhoodEstimated payment $16,630/month
Highlights
- In Ground Pool
- Private Lot
- Wood Flooring
- Sharon Elementary Rated A-
- Outdoor Fireplace
- Wine Refrigerator
About This Home
Welcome to this exquisite Tudor-style home, ideally located in the heart of South Park. With timeless architectural charm and modern luxury, this residence offers the perfect blend of sophistication and comfort. The home features a custom chef’s kitchen, complete with top-of-the-line appliances and ample counter space, making it a dream for culinary enthusiasts. Enjoy the added convenience of a main-level laundry room, plus a second laundry area upstairs for ultimate flexibility. Stunning main level primary private retreat with generous space and an elegant design. 3 oversized guests suites up including large bonus and media rooms. Outside is your private outdoor oasis, complete with a pool and cabana — the perfect setting for relaxation or hosting guests in a tranquil, secluded space. This is a rare opportunity to own a beautifully crafted home in one of the most desirable neighborhoods. Don’t miss your chance to experience the luxury and serenity this property offers!
Listing Agent
Corcoran HM Properties Brokerage Email: heathergibbs@hmproperties.com License #295336

Co-Listing Agent
Corcoran HM Properties Brokerage Email: heathergibbs@hmproperties.com License #150660
Home Details
Home Type
- Single Family
Est. Annual Taxes
- $19,409
Year Built
- Built in 2008
Lot Details
- Back and Front Yard Fenced
- Private Lot
- Level Lot
- Irrigation
- Property is zoned N1-A
Parking
- 3 Car Detached Garage
- Porte-Cochere
- Front Facing Garage
- Driveway
- Electric Gate
Home Design
- Brick Exterior Construction
Interior Spaces
- 2-Story Property
- Sound System
- Wired For Data
- Bar Fridge
- Insulated Windows
- French Doors
- Great Room with Fireplace
- Crawl Space
- Home Security System
- Laundry Room
Kitchen
- Double Oven
- Gas Range
- Microwave
- Dishwasher
- Wine Refrigerator
Flooring
- Wood
- Tile
Bedrooms and Bathrooms
Outdoor Features
- In Ground Pool
- Covered patio or porch
- Outdoor Fireplace
- Fire Pit
- Outdoor Gas Grill
Schools
- Selwyn Elementary School
- Alexander Graham Middle School
- Myers Park High School
Utilities
- Central Air
- Heating System Uses Natural Gas
- Underground Utilities
Community Details
- Town And Country Estates Subdivision
Listing and Financial Details
- Assessor Parcel Number 209-013-16
Map
Home Values in the Area
Average Home Value in this Area
Tax History
| Year | Tax Paid | Tax Assessment Tax Assessment Total Assessment is a certain percentage of the fair market value that is determined by local assessors to be the total taxable value of land and additions on the property. | Land | Improvement |
|---|---|---|---|---|
| 2023 | $19,409 | $2,627,100 | $570,000 | $2,057,100 |
| 2022 | $15,268 | $1,569,200 | $365,800 | $1,203,400 |
| 2021 | $15,257 | $1,569,200 | $365,800 | $1,203,400 |
| 2020 | $15,250 | $1,569,200 | $365,800 | $1,203,400 |
| 2019 | $15,234 | $1,569,200 | $365,800 | $1,203,400 |
| 2018 | $20,269 | $1,539,400 | $267,800 | $1,271,600 |
| 2017 | $19,989 | $1,539,400 | $267,800 | $1,271,600 |
| 2016 | $19,980 | $1,539,400 | $267,800 | $1,271,600 |
| 2015 | -- | $1,539,400 | $267,800 | $1,271,600 |
| 2014 | $20,800 | $1,594,600 | $270,000 | $1,324,600 |
Property History
| Date | Event | Price | Change | Sq Ft Price |
|---|---|---|---|---|
| 04/09/2025 04/09/25 | For Sale | $2,695,000 | +65.8% | $391 / Sq Ft |
| 06/21/2018 06/21/18 | Sold | $1,625,000 | -2.9% | $236 / Sq Ft |
| 04/22/2018 04/22/18 | Pending | -- | -- | -- |
| 04/11/2018 04/11/18 | For Sale | $1,674,000 | -- | $243 / Sq Ft |
Deed History
| Date | Type | Sale Price | Title Company |
|---|---|---|---|
| Warranty Deed | $1,625,000 | None Available | |
| Interfamily Deed Transfer | -- | None Available | |
| Special Warranty Deed | $970,000 | None Available | |
| Trustee Deed | $1,100,000 | None Available | |
| Warranty Deed | $451,500 | Morehead Title Company | |
| Warranty Deed | $217,500 | -- |
Mortgage History
| Date | Status | Loan Amount | Loan Type |
|---|---|---|---|
| Open | $209,750 | Credit Line Revolving | |
| Open | $1,260,500 | Adjustable Rate Mortgage/ARM | |
| Closed | $1,300,000 | Adjustable Rate Mortgage/ARM | |
| Previous Owner | $230,000 | Credit Line Revolving | |
| Previous Owner | $765,500 | New Conventional | |
| Previous Owner | $776,000 | Adjustable Rate Mortgage/ARM | |
| Previous Owner | $1,200,000 | Construction | |
| Previous Owner | $210,000 | Fannie Mae Freddie Mac | |
| Previous Owner | $180,000 | Unknown | |
| Previous Owner | $174,000 | Purchase Money Mortgage | |
| Previous Owner | $50,000 | Credit Line Revolving | |
| Previous Owner | $200,000 | Unknown | |
| Closed | $10,875 | No Value Available |
Similar Homes in Charlotte, NC
Source: Canopy MLS (Canopy Realtor® Association)
MLS Number: 4243534
APN: 209-013-16
- 4026 Chevington Rd Unit 101
- 4026 Chevington Rd Unit 102
- 5125 Winding Brook Rd
- 5119 Beckford Dr
- 4434 Mullens Ford Rd
- 2411 Ainsdale Rd
- 2500 Giverny Dr
- 4501 Mullens Ford Rd
- 2418 Ainsdale Rd
- 4405 Simsbury Rd
- 3600 Castellaine Dr
- 2019 Pellyn Wood Dr
- 2015 Pellyn Wood Dr
- 4601 Crooked Oak Ln
- 4830 Broad Hollow Dr
- 5021 Kimblewyck Ln
- 2622 Sheffield Crescent Ct
- 4819 Camilla Dr
- 4811 Pellyn Farm Ct
- 2715 Loch Ln
