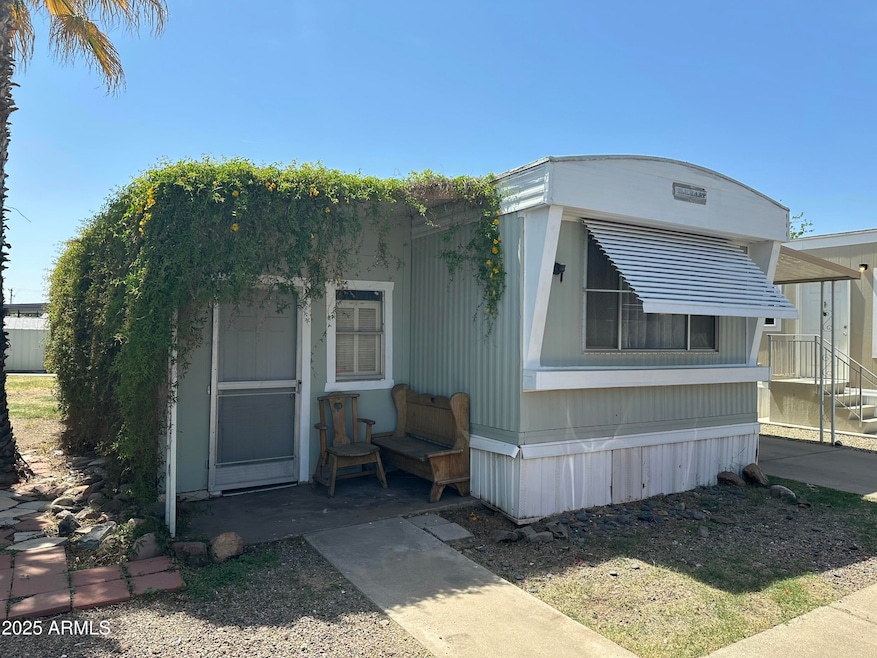
4400 W Missouri Ave Unit 305 Glendale, AZ 85301
Estimated payment $1,067/month
Highlights
- Popular Property
- 17.21 Acre Lot
- Community Pool
- Phoenix Coding Academy Rated A
- Clubhouse
- Eat-In Kitchen
About This Home
FOR SALE - 4400 W. Missouri Ave. #305
Don't miss this fantastic opportunity to own a well-maintained single-wide mobile home with added space and charm! This clean and cozy unit features an additional living room, giving you extra room to relax or entertain. You'll love the two spacious carports and generously sized bedrooms that offer both comfort and convenience.
Located in a quiet, secure, and friendly community, this home is perfect for anyone looking for a peaceful place to make home. Whether you're downsizing, just starting out, or looking for a winter getaway, this is a must-see!
Listing Agent
My Home Group Real Estate Brokerage Phone: (480) 276-2954 License #SA551629000

Co-Listing Agent
My Home Group Real Estate Brokerage Phone: (480) 276-2954 License #SA624886000
Property Details
Home Type
- Mobile/Manufactured
Year Built
- Built in 1973
Lot Details
- 17.21 Acre Lot
- Land Lease of $804 per month
HOA Fees
- $804 Monthly HOA Fees
Parking
- 2 Open Parking Spaces
Home Design
- Metal Roof
Interior Spaces
- 6,058 Sq Ft Home
- 1-Story Property
- Washer and Dryer Hookup
Kitchen
- Eat-In Kitchen
- Breakfast Bar
Flooring
- Linoleum
- Vinyl
Bedrooms and Bathrooms
- 2 Bedrooms
- Primary Bathroom is a Full Bathroom
- 2 Bathrooms
Schools
- Alhambra Preschool Academy Elementary School
- Barcelona Elementary Middle School
- Alhambra High School
Utilities
- Cooling Available
- Heating Available
Listing and Financial Details
- Tax Lot 305
- Assessor Parcel Number 145-07-003-C
Community Details
Overview
- Association fees include ground maintenance, trash
- Built by ELKHART
- Grand Missouri Subdivision
Amenities
- Clubhouse
- Recreation Room
Recreation
- Community Playground
- Community Pool
Map
Home Values in the Area
Average Home Value in this Area
Property History
| Date | Event | Price | Change | Sq Ft Price |
|---|---|---|---|---|
| 04/11/2025 04/11/25 | For Sale | $40,000 | -- | $7 / Sq Ft |
Similar Homes in the area
Source: Arizona Regional Multiple Listing Service (ARMLS)
MLS Number: 6851657
- 4400 W Missouri Ave Unit 305
- 4400 W Missouri Ave Unit 45
- 4400 W Missouri Ave Unit 286
- 4400 W Missouri Ave Unit 93
- 4400 W Missouri Ave Unit 260
- 4400 W Missouri Ave Unit 82
- 4400 W Missouri Ave Unit 231
- 4443 W Solano Dr S
- 5742 N 43rd Dr
- 5741 N 44th Ln
- 4210 W Solano Dr
- 5639 N 46th Ave
- 4216 W Solano Dr
- 5254 N 42nd Pkwy
- 5251 N 42nd Ln Unit 563
- 5225 N 42nd Pkwy Unit 621
- 5243 N 42nd Ln Unit 569
- 5625 N 47th Ave
- 5205 N 42nd Pkwy Unit 614
- 5201 N 42nd Pkwy
